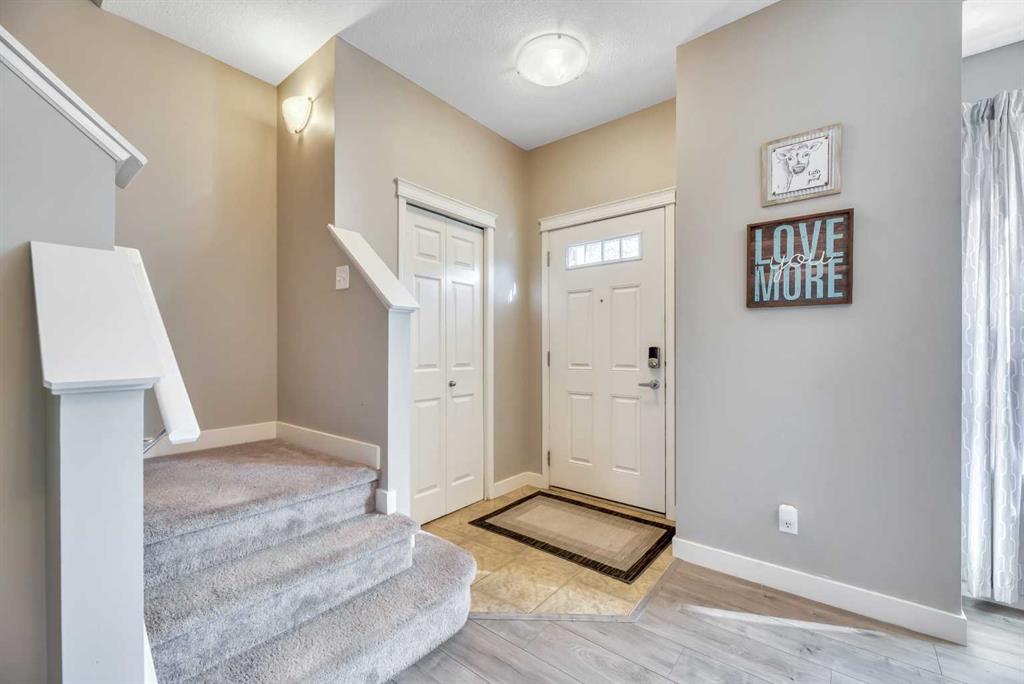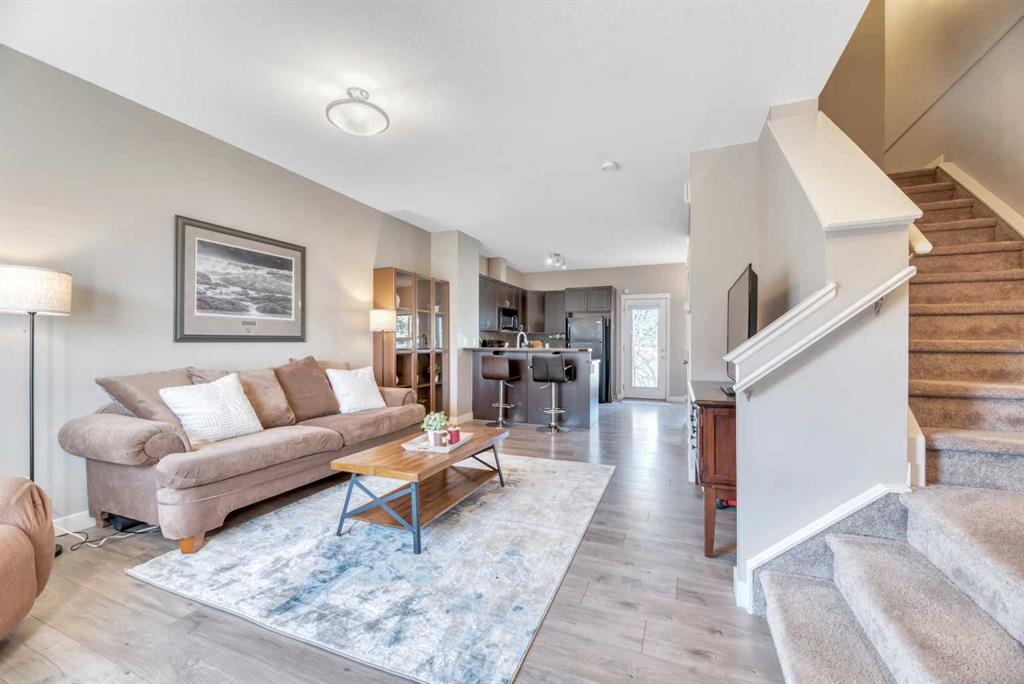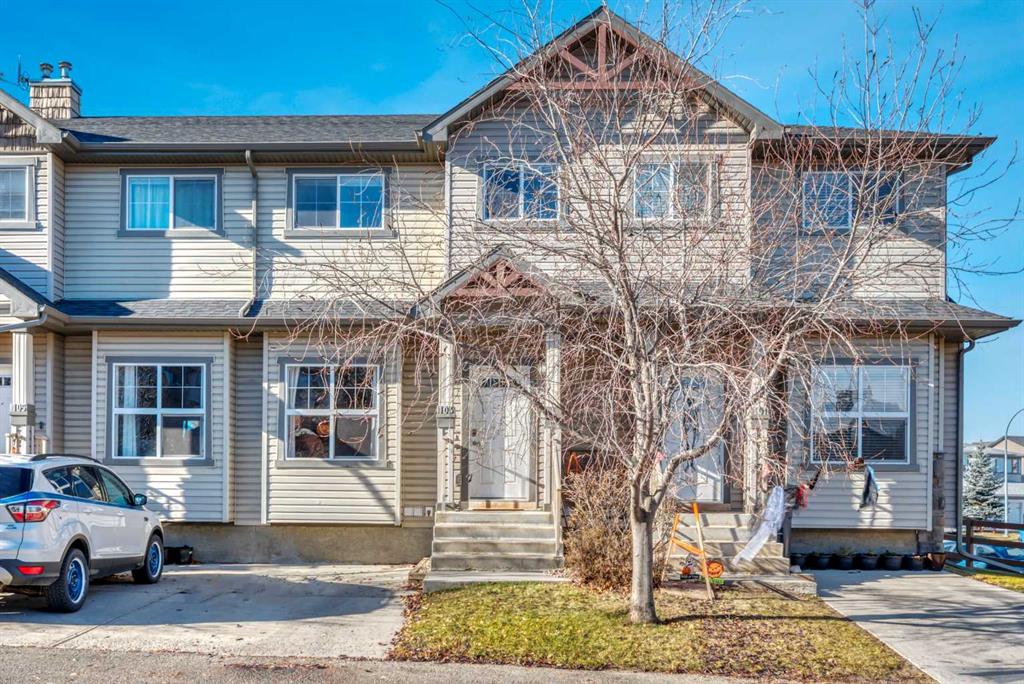
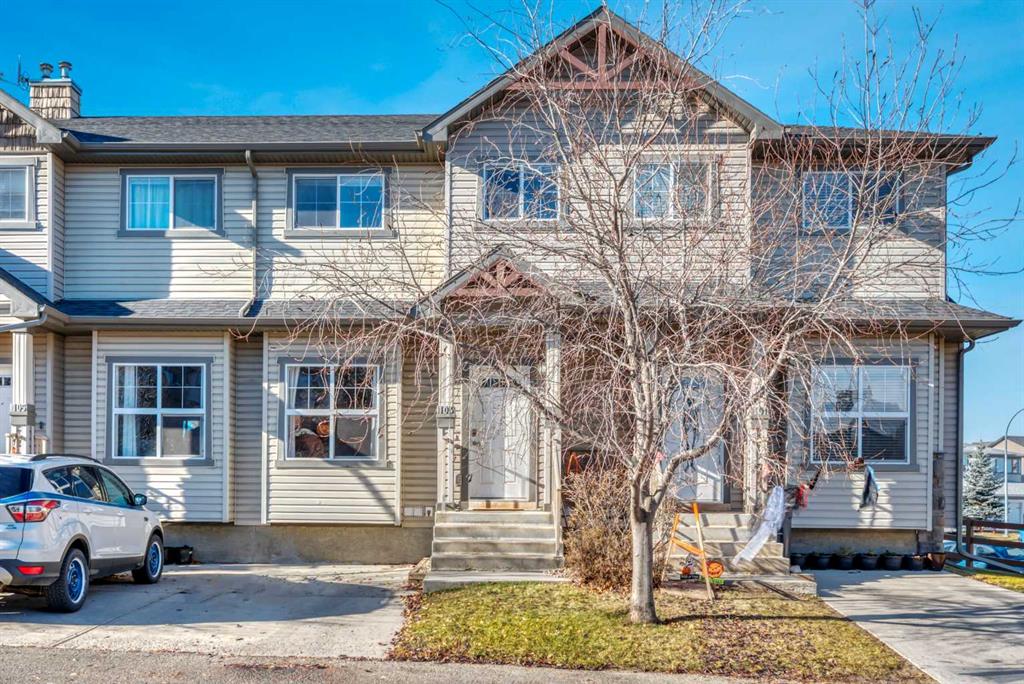
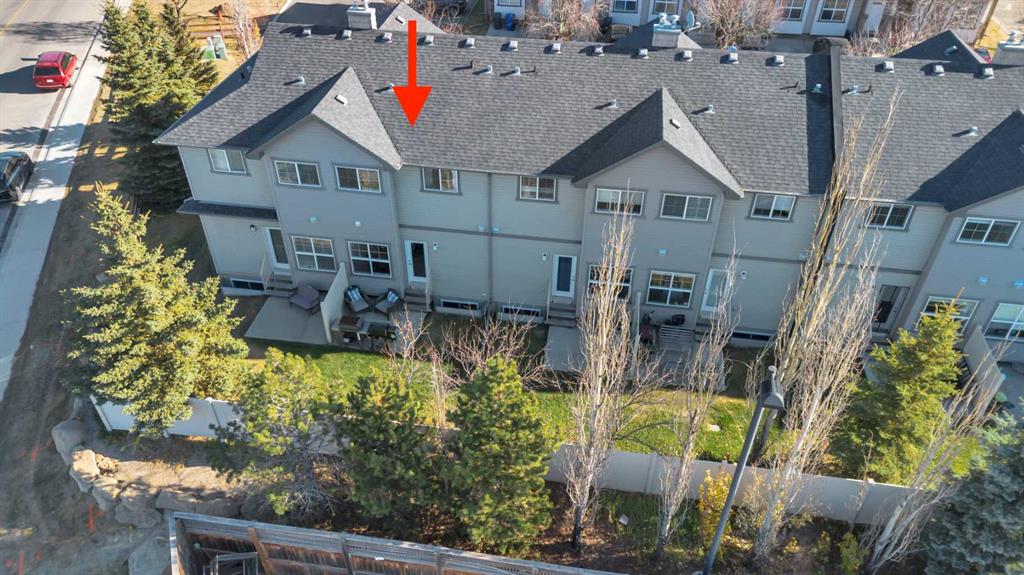
+ 37
Jamie Giszas / MaxWell Capital Realty
103 Ranch Ridge Meadow , Townhouse for sale in The Ranch Strathmore , Alberta , T1P 0A9
MLS® # A2268194
Welcome to this rare FULLY-DEVELOPED townhome, #103, in the desirable complex of “Ranch Ridge Meadow” in Strathmore, AB! This immaculately maintained, bright and open-concept townhome boasts 1,684 SQUARE FEET OF FULLY FINISHED LIVING SPACE, with 3 SPACIOUS BEDROOMS (the upstairs bedrooms each have their own private ensuite!), 3.5 SPA-INSPIRED BATHROOMS, a front CONCRETE DRIVEWAY for ultra-convenient dedicated parking, and a private, sunny, WEST-FACING BACKYARD with concrete patio, gas BBQ hookup, and yard s...
Essential Information
-
MLS® #
A2268194
-
Partial Bathrooms
1
-
Property Type
Row/Townhouse
-
Full Bathrooms
3
-
Year Built
2007
-
Property Style
2 Storey
Community Information
-
Postal Code
T1P 0A9
Services & Amenities
-
Parking
Concrete DrivewayDrivewayFront DriveOutsideParking PadPavedSee RemarksStall
Interior
-
Floor Finish
CarpetLaminateLinoleum
-
Interior Feature
Ceiling Fan(s)Laminate CountersOpen FloorplanSee RemarksSeparate EntranceStorageVinyl WindowsWalk-In Closet(s)
-
Heating
CentralForced Air
Exterior
-
Lot/Exterior Features
BBQ gas linePlaygroundPrivate EntrancePrivate Yard
-
Construction
Vinyl SidingWood Frame
-
Roof
Asphalt Shingle
Additional Details
-
Zoning
R2X
$1367/month
Est. Monthly Payment
