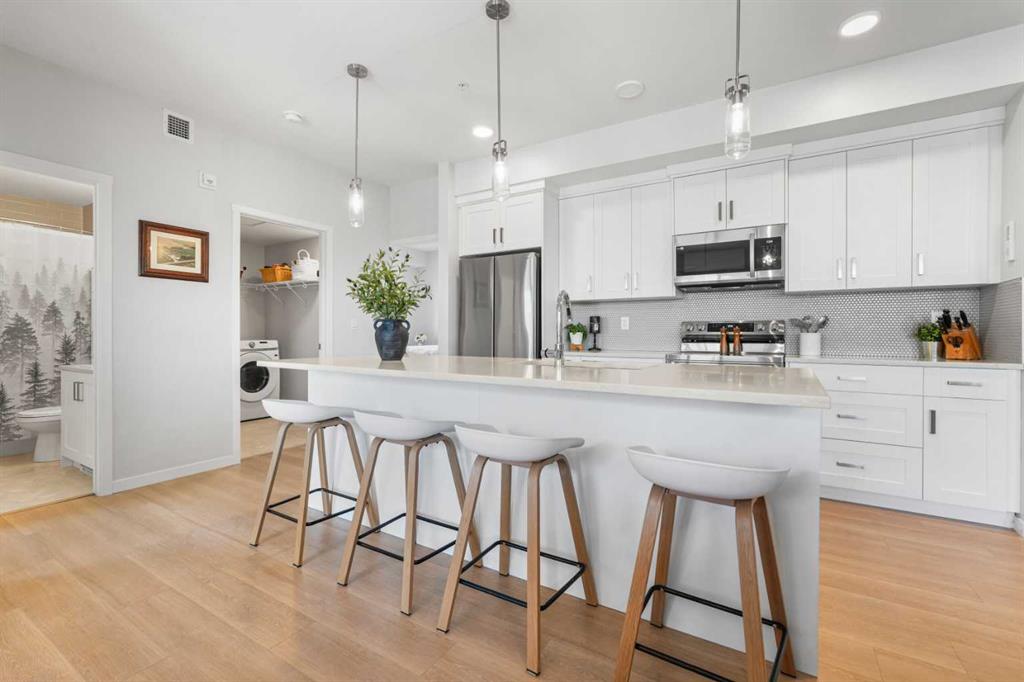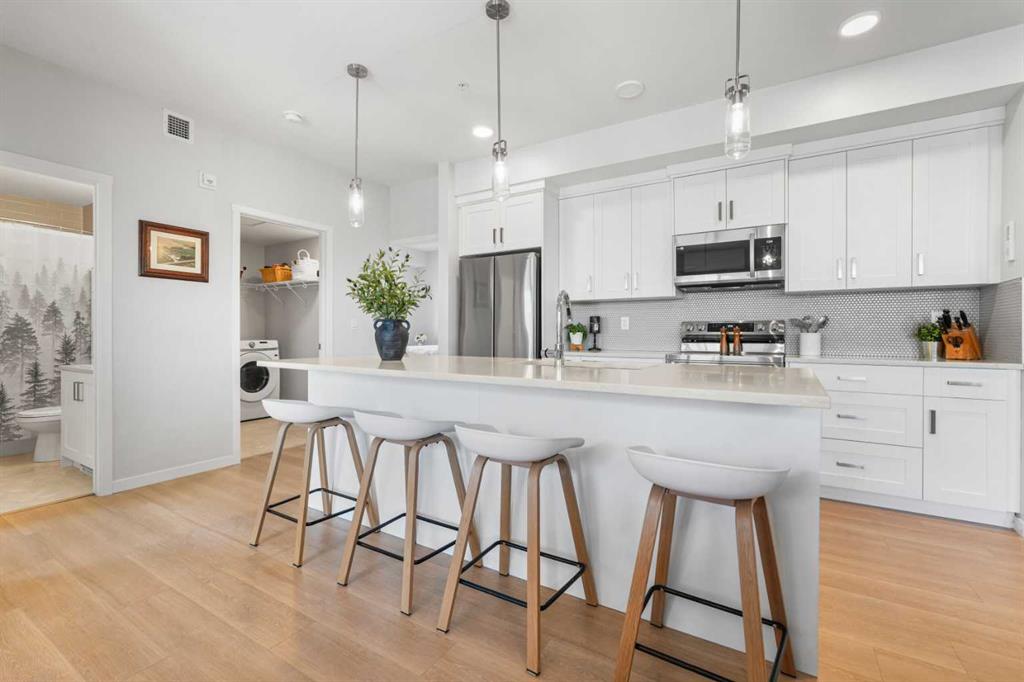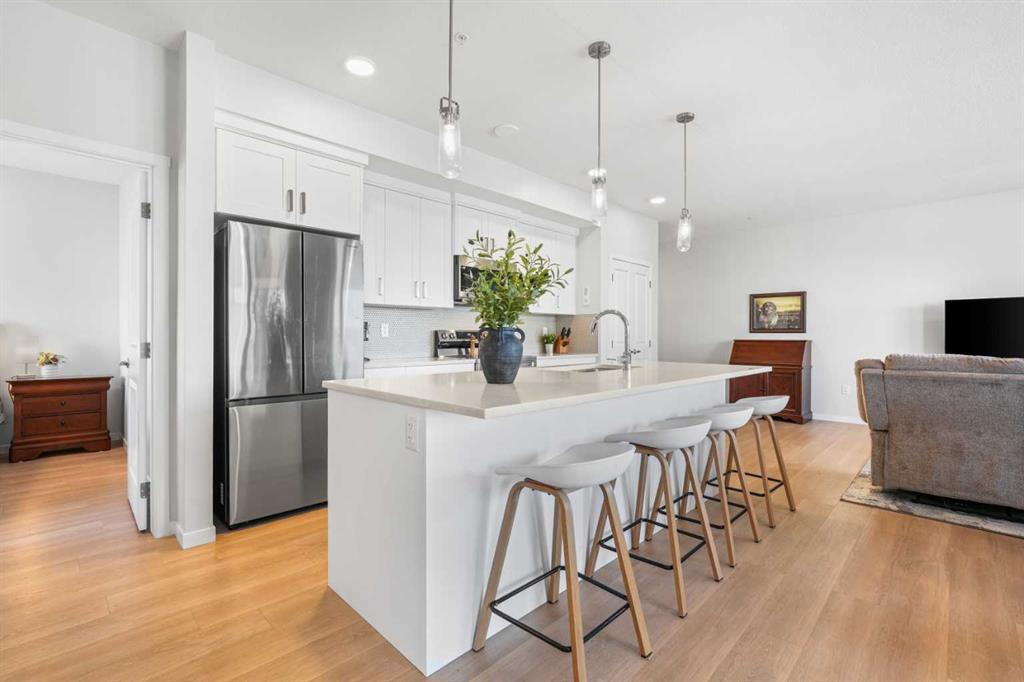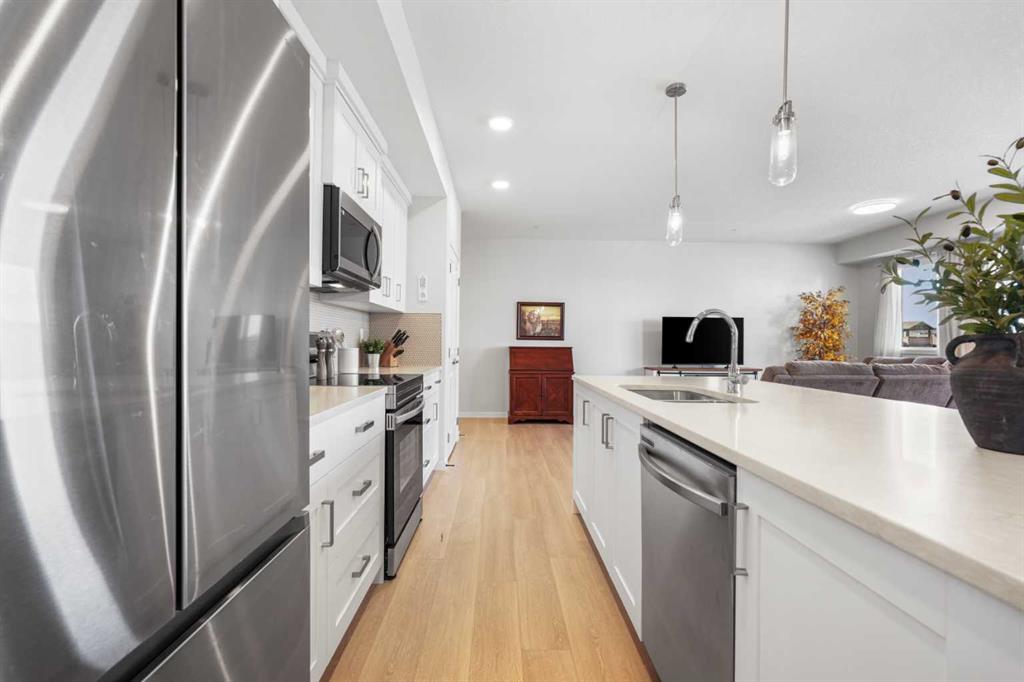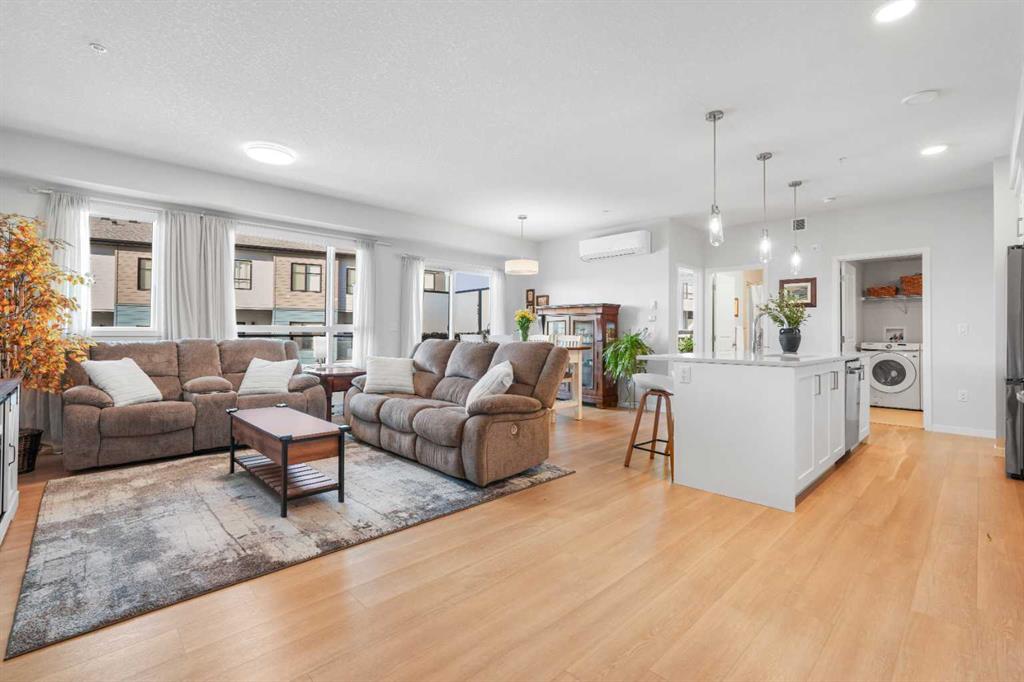Chelsea Taylor / eXp Realty
1203, 42 Cranbrook Gardens SE, Condo for sale in Cranston Calgary , Alberta , T3M 3P9
MLS® # A2269195
OPEN HOUSE - SATURDAY NOVEMBER 15TH 1-3 PM - Discover refined living at this bright and beautifully maintained NW corner unit in Riverstone Manor offering over 1,040 sq. ft. of thoughtfully designed living space, with an exceptional layout and an ultra-private position in the building. Featuring 2 spacious bedrooms, 2 full bathrooms, and a full-sized laundry room, this home offers both functionality and flow in one of Cranston’s most desirable communities. The welcoming foyer opens into a generous open-conc...
Essential Information
-
MLS® #
A2269195
-
Year Built
2023
-
Property Style
Apartment-Single Level Unit
-
Full Bathrooms
2
-
Property Type
Apartment
Community Information
-
Postal Code
T3M 3P9
Services & Amenities
-
Parking
TitledUnderground
Interior
-
Floor Finish
Vinyl Plank
-
Interior Feature
ElevatorHigh CeilingsKitchen IslandNo Smoking HomeOpen FloorplanQuartz CountersStorageWalk-In Closet(s)
-
Heating
BaseboardElectric
Exterior
-
Lot/Exterior Features
BalconyBBQ gas lineCourtyard
-
Construction
Cement Fiber BoardComposite SidingConcreteWood Frame
-
Roof
FlatMembraneMixed
Additional Details
-
Zoning
M-1
-
Sewer
Public Sewer
$1959/month
Est. Monthly Payment
