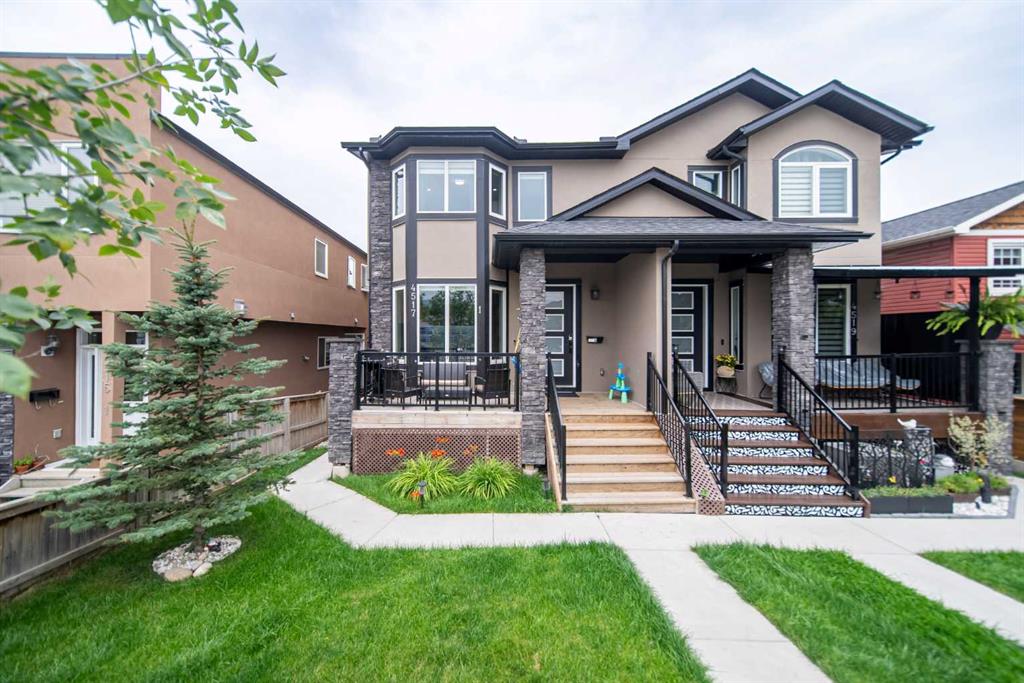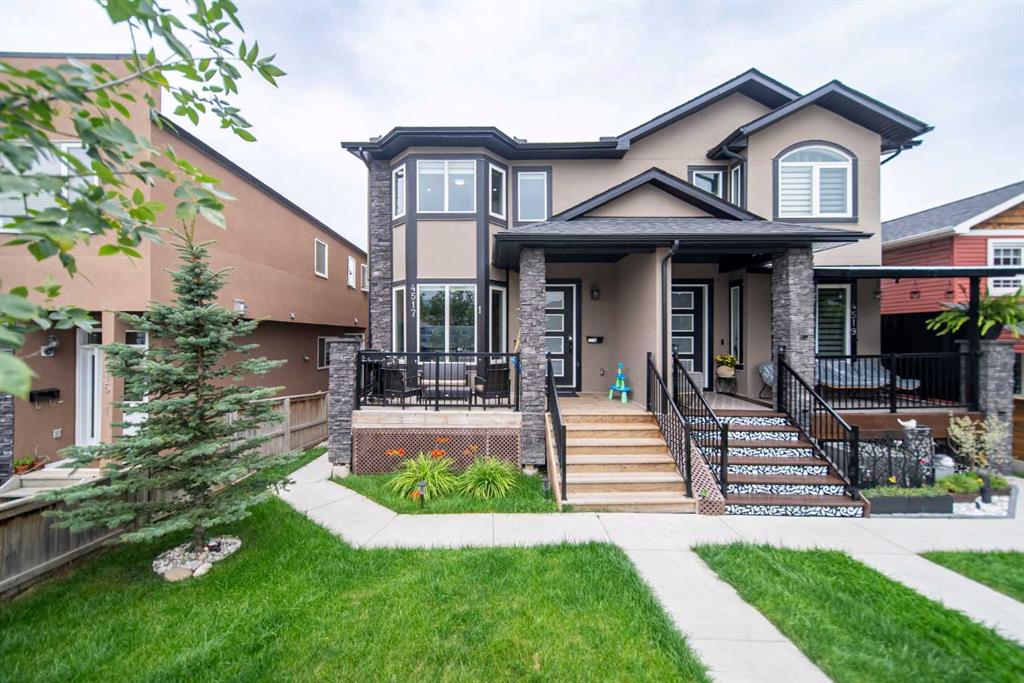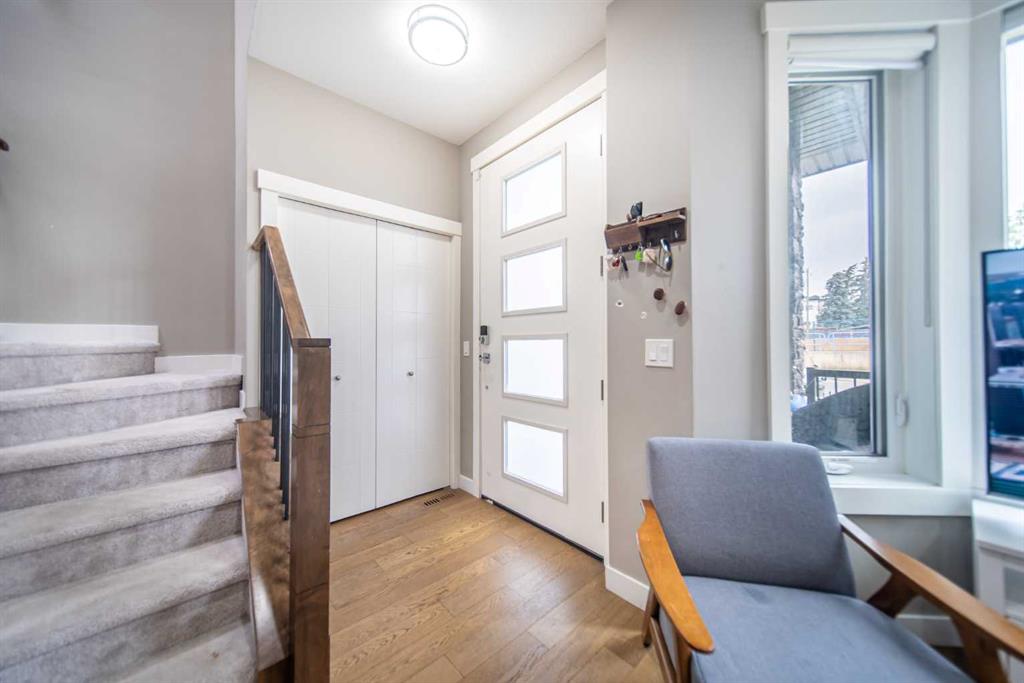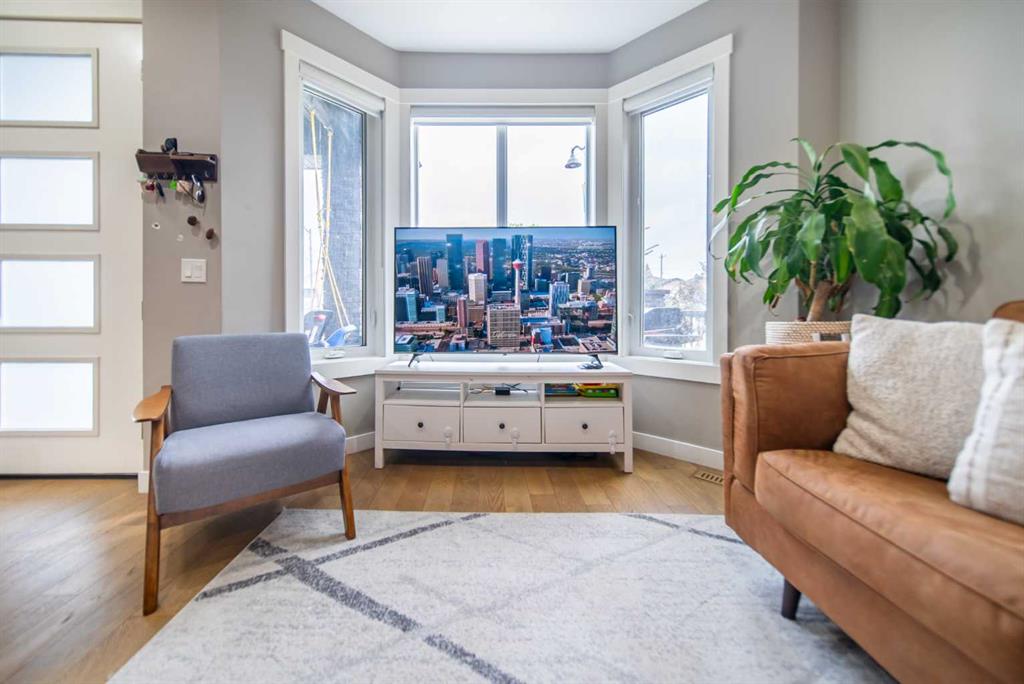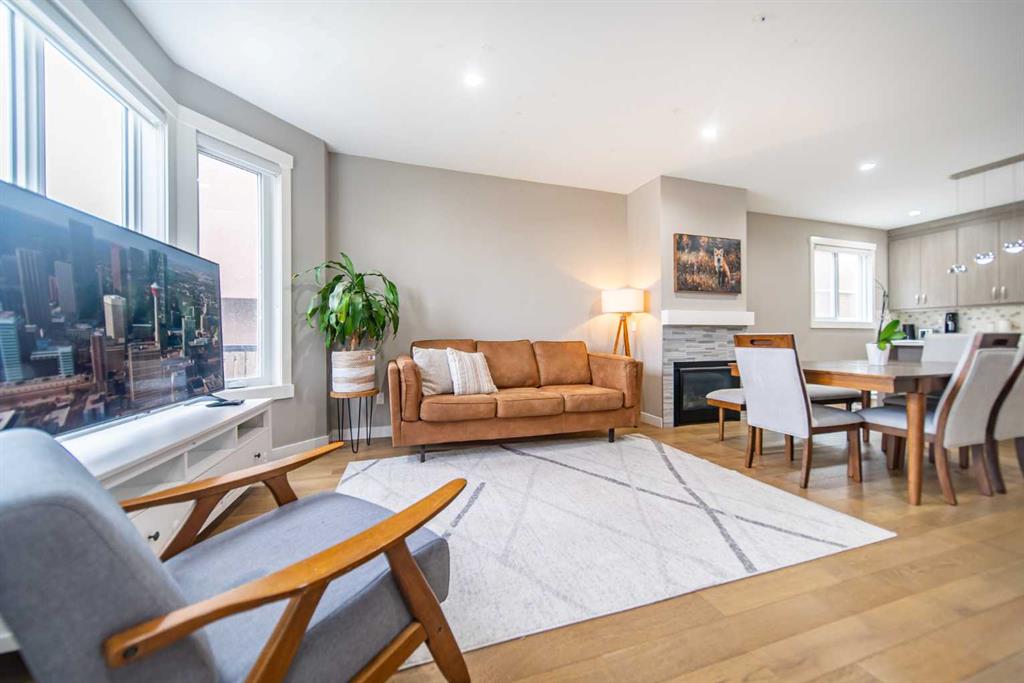Amanda de Almeida Lima / RE/MAX First
1, 4517 Bowness Road NW, Townhouse for sale in Montgomery Calgary , Alberta , T3B 0A9
MLS® # A2253837
Welcome to this stunning 2-storey townhouse in the highly desirable community of Bowness, thoughtfully designed with both functionality and style in mind. Featuring 2+1 bedrooms, 3.5 bathrooms, and over 1,600 sq. ft. of beautifully developed living space, this home is perfect for families, first-time buyers, or savvy investors. The open-concept main floor is ideal for entertaining, with a modern color palette, hardwood flooring, and a gas fireplace with tiled surround that creates a warm and inviting atmosp...
Essential Information
-
MLS® #
A2253837
-
Partial Bathrooms
1
-
Property Type
Row/Townhouse
-
Full Bathrooms
3
-
Year Built
2017
-
Property Style
2 Storey
Community Information
-
Postal Code
T3B 0A9
Services & Amenities
-
Parking
See RemarksSingle Garage Detached
Interior
-
Floor Finish
CarpetCeramic TileHardwood
-
Interior Feature
Kitchen IslandOpen FloorplanPantryQuartz CountersSee RemarksWalk-In Closet(s)
-
Heating
High EfficiencyForced Air
Exterior
-
Lot/Exterior Features
Other
-
Construction
StuccoWood Frame
-
Roof
Asphalt Shingle
Additional Details
-
Zoning
MU-1 f3.0h16
$2687/month
Est. Monthly Payment
