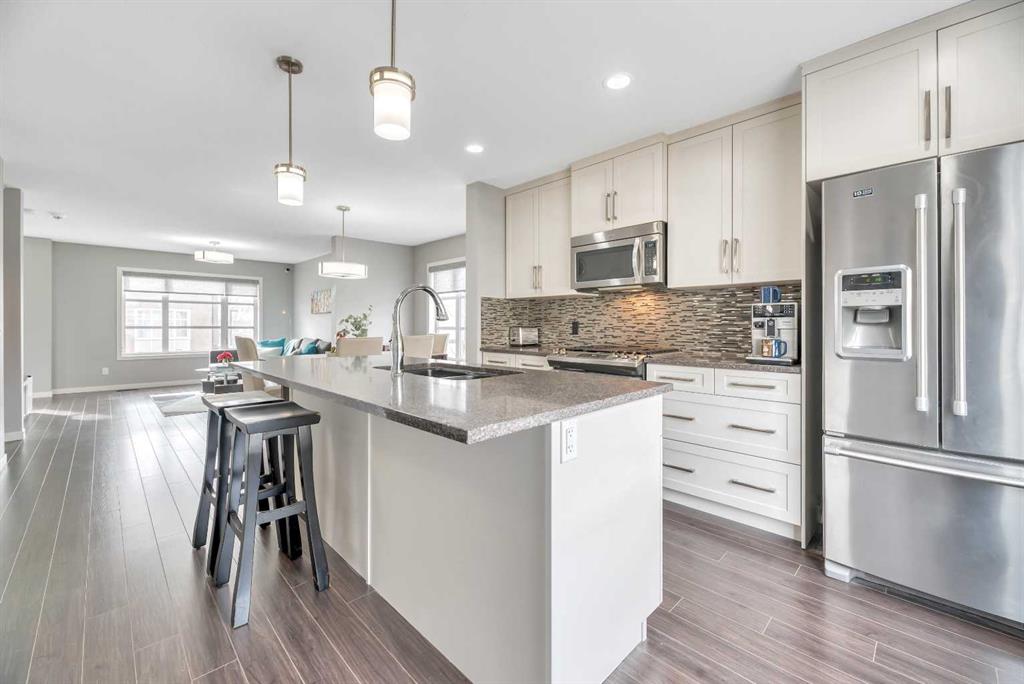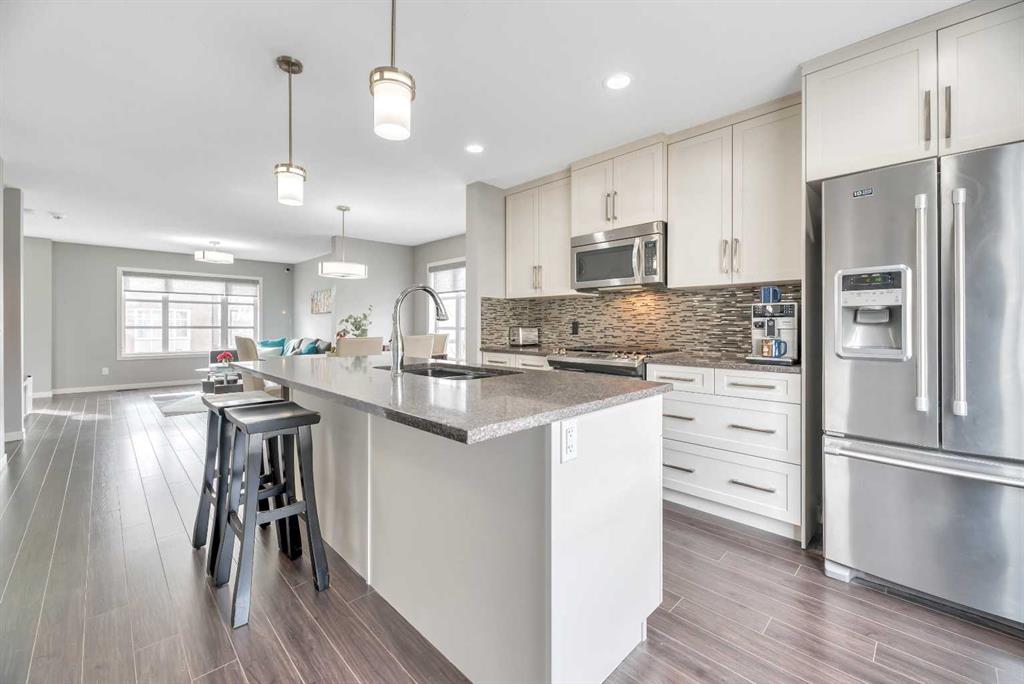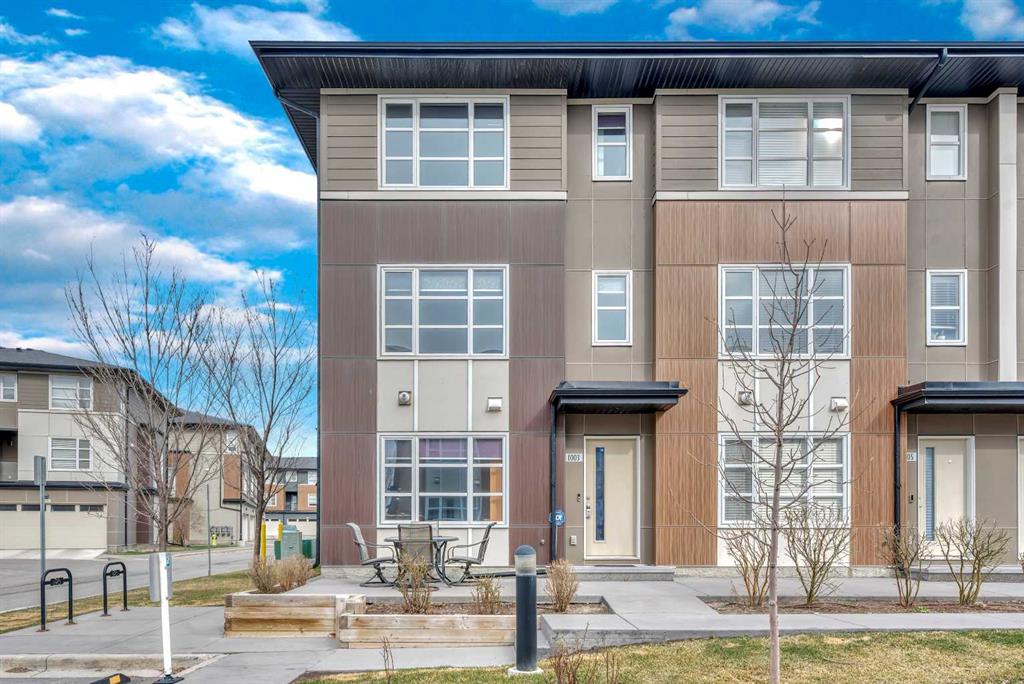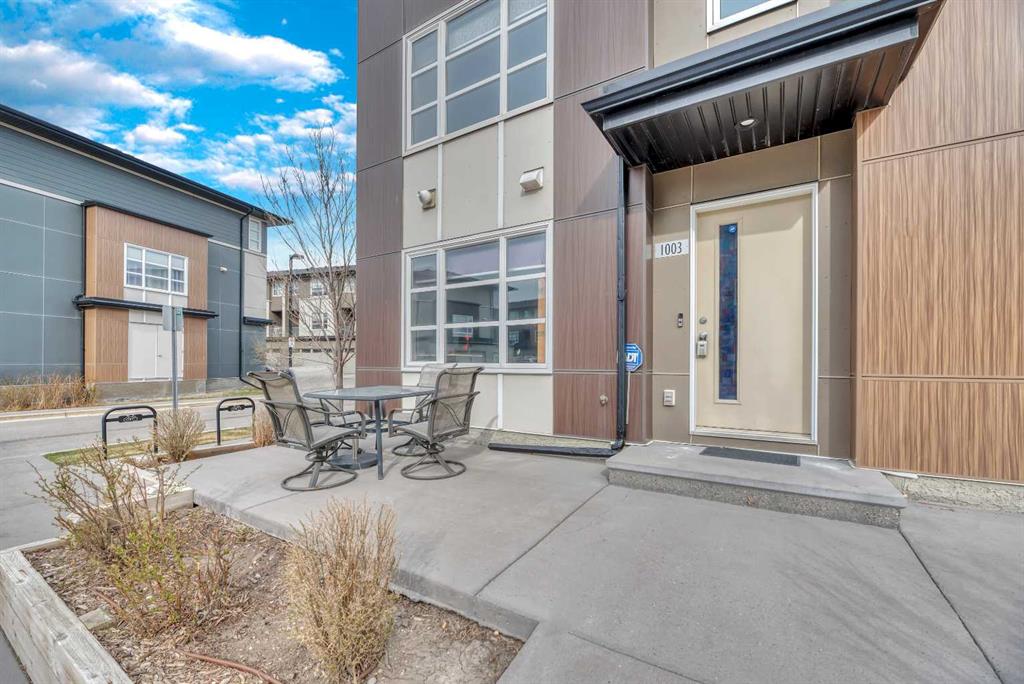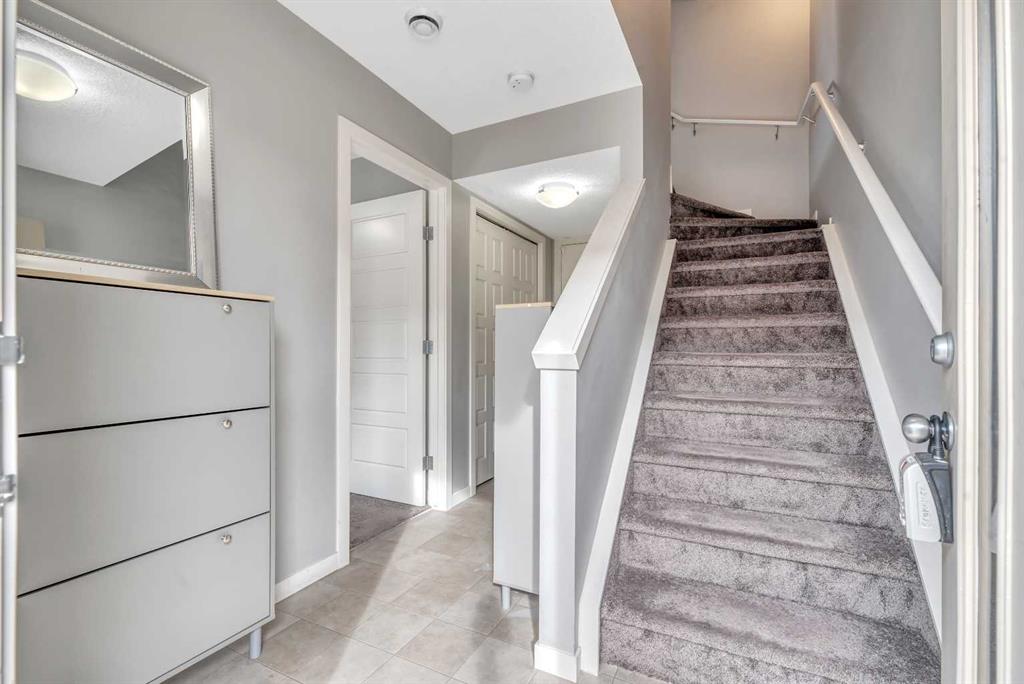Leslie Schmeiler / RE/MAX Realty Professionals
1003 Evansridge Park NW, Townhouse for sale in Evanston Calgary , Alberta , T3P 0N7
MLS® # A2239509
Say hello to your next chapter in style! This fabulously functional 2-bedroom + den, 2.5-bathroom townhouse in NW Calgary’s ever-popular Evanston is bringing the wow—whether you're a first-time buyer with taste, downsizing like a pro, or simply craving low-maintenance living without sacrificing space or style. Step inside and fall in love with the open-concept layout and a kitchen that’s basically a Pinterest board come to life. Stainless steel appliances? Check. Gas stove? You bet. Walk-in pantry and tons ...
Essential Information
-
MLS® #
A2239509
-
Partial Bathrooms
1
-
Property Type
Row/Townhouse
-
Full Bathrooms
2
-
Year Built
2015
-
Property Style
3 (or more) Storey
Community Information
-
Postal Code
T3P 0N7
Services & Amenities
-
Parking
Double Garage Attached
Interior
-
Floor Finish
CarpetCeramic TileLaminate
-
Interior Feature
Granite CountersKitchen IslandOpen FloorplanSee RemarksWalk-In Closet(s)
-
Heating
Forced Air
Exterior
-
Lot/Exterior Features
Balcony
-
Construction
Composite SidingWood Frame
-
Roof
Asphalt Shingle
Additional Details
-
Zoning
M-1 d75
$2186/month
Est. Monthly Payment
