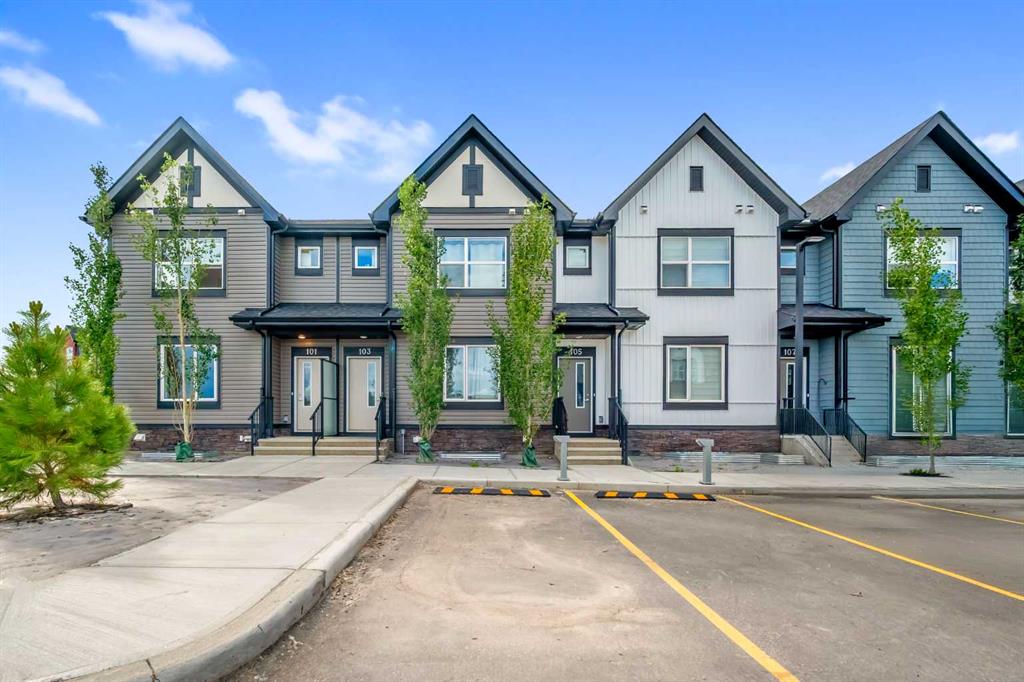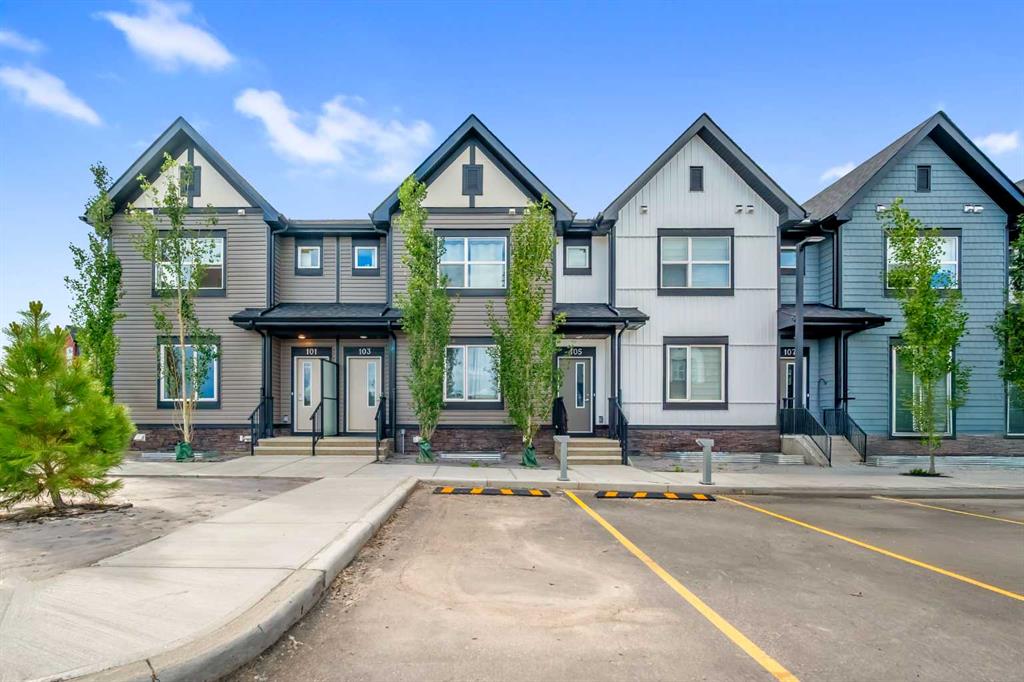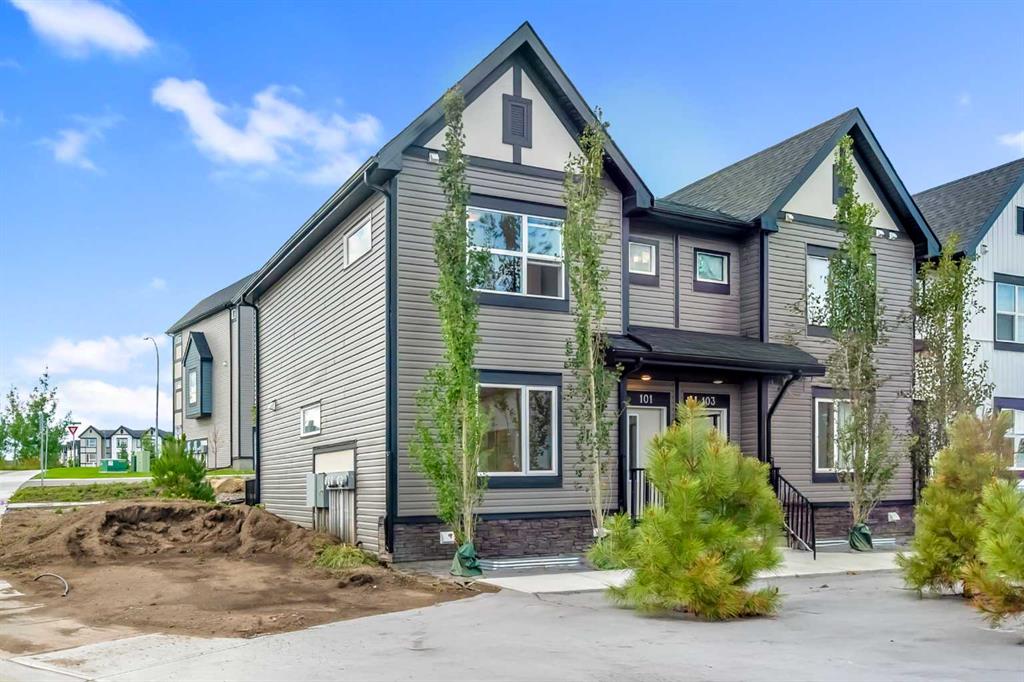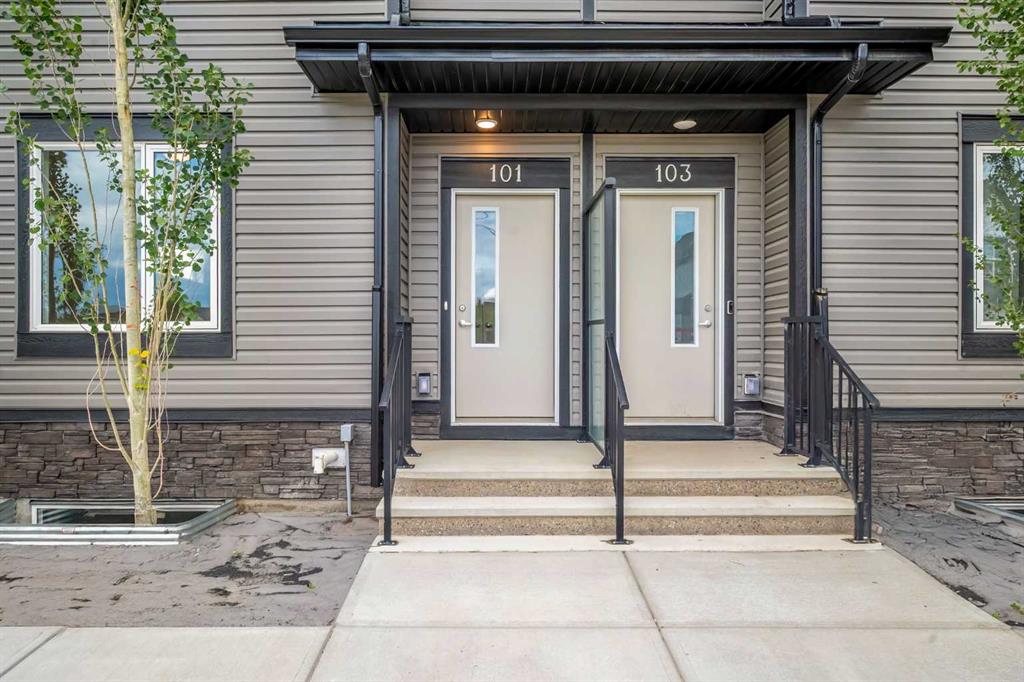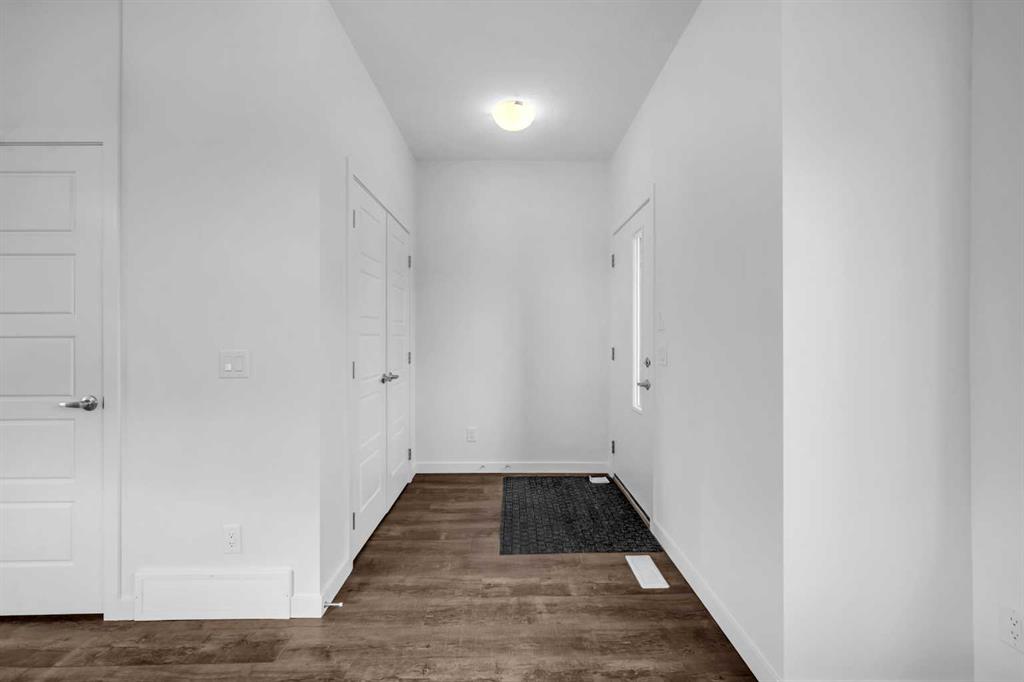Jaskaran Singh Dhillon / eXp Realty
101, 25 Evanscrest Mews NW, Townhouse for sale in Evanston Calgary , Alberta , T3P 2A3
MLS® # A2241717
END unit, 2 Assigned Parking's in front, Nestled in the charming community of Evanston, this beautifully designed townhouse at 25 Evanscrest Mews NW #101 , 2024 BUILT, in Calgary offers a perfect blend of modern living and convenience. As you step inside, the main floor welcomes you with a spacious layout featuring a practical 2-piece bathroom, a well-appointed dining area, and a fully upgraded rear kitchen complete with stainless steel appliances, including a dishwasher, electric stove, microwave hood fan,...
Essential Information
-
MLS® #
A2241717
-
Partial Bathrooms
1
-
Property Type
Row/Townhouse
-
Full Bathrooms
2
-
Year Built
2024
-
Property Style
2 Storey
Community Information
-
Postal Code
T3P 2A3
Services & Amenities
-
Parking
AssignedSee RemarksStall
Interior
-
Floor Finish
CarpetTileVinyl Plank
-
Interior Feature
Kitchen IslandOpen FloorplanPantryWalk-In Closet(s)
-
Heating
Forced Air
Exterior
-
Lot/Exterior Features
PlaygroundPrivate Entrance
-
Construction
Vinyl SidingWood Frame
-
Roof
Asphalt Shingle
Additional Details
-
Zoning
M-G
$2136/month
Est. Monthly Payment
