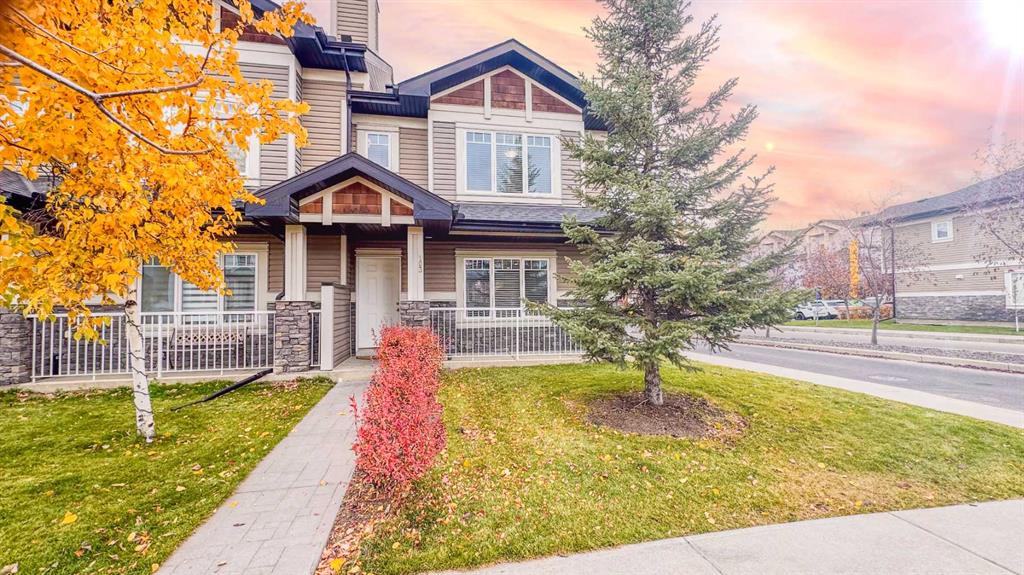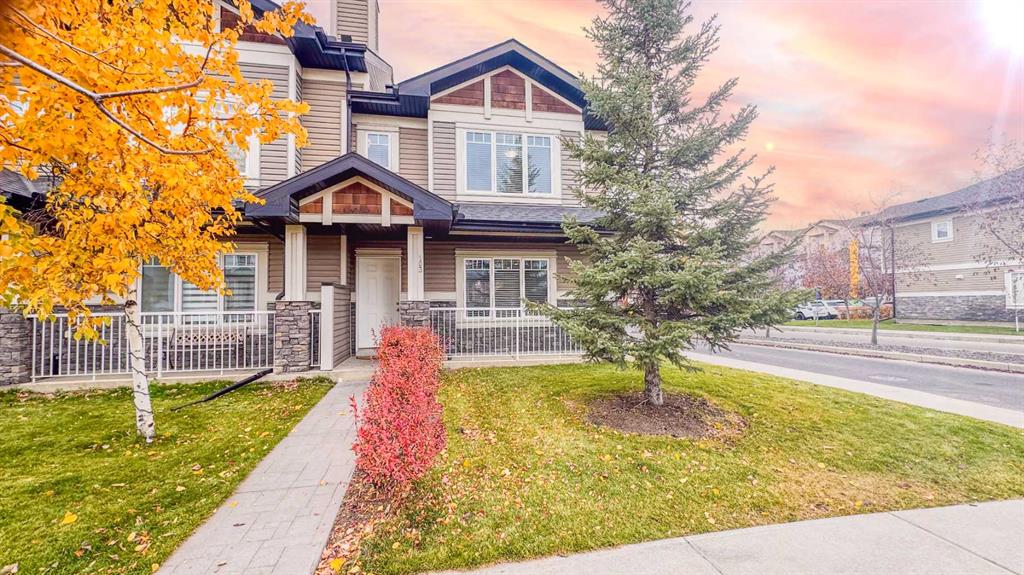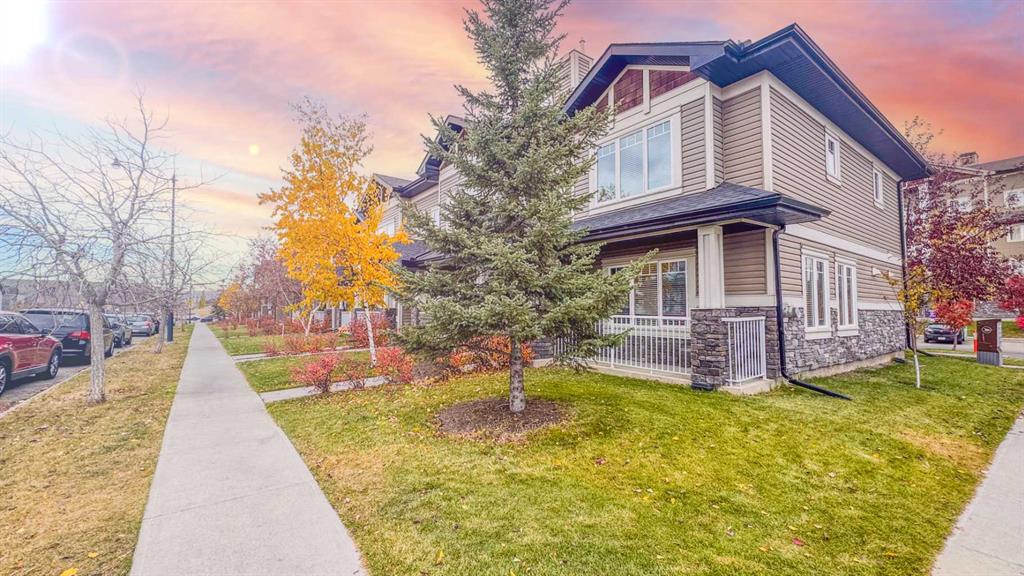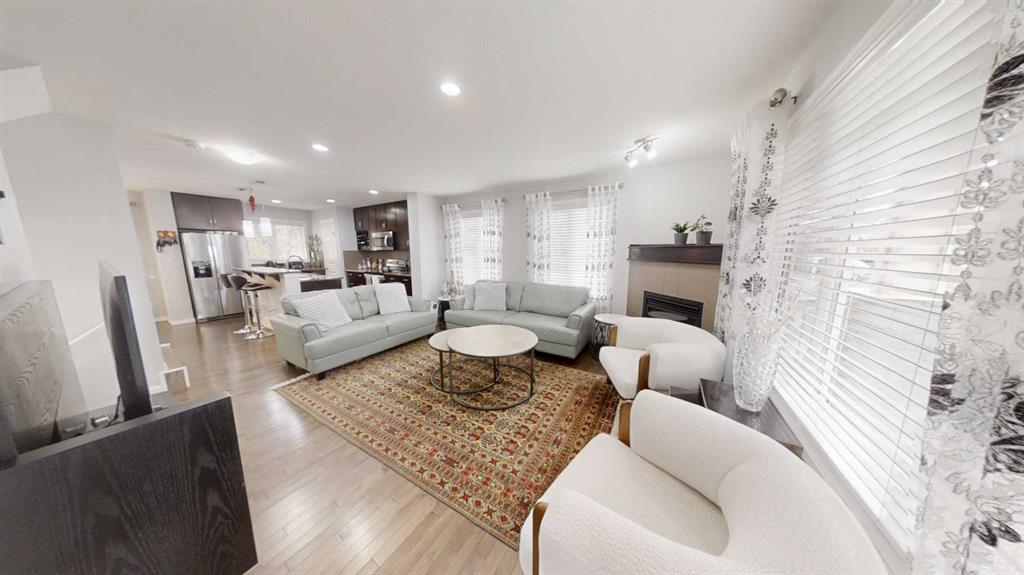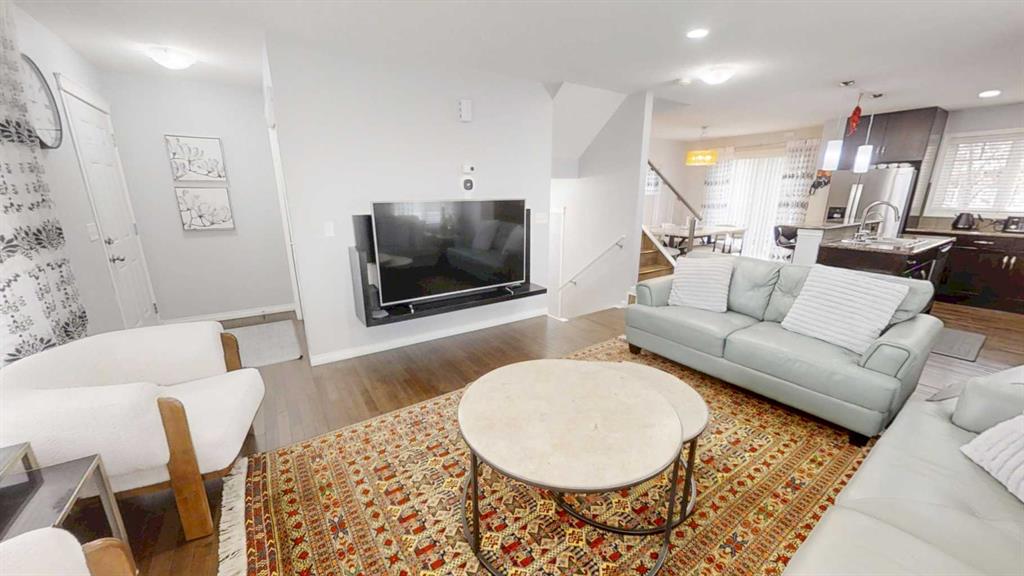Leo Jadua / First Place Realty
103 Prestwick Villas SE, Townhouse for sale in McKenzie Towne Calgary , Alberta , T2Z 0B3
MLS® # A2267545
This beautiful Former Showhome (Cardal Homes) is a corner lot townhouse, located in a prime location in McKenzie Towne. From the moment you arrive, you'll see the home's shiny and well cared for appearance. Step inside to find a bright interior with an open concept main floor layout, featuring a modern staircase and all the carpet removed. Just easy to clean wood and vinyl flooring throughout. The heart of the home is the kitchen, featuring modern stainless steel appliances, ready for your culinary creation...
Essential Information
-
MLS® #
A2267545
-
Partial Bathrooms
1
-
Property Type
Row/Townhouse
-
Full Bathrooms
3
-
Year Built
2008
-
Property Style
2 Storey
Community Information
-
Postal Code
T2Z 0B3
Services & Amenities
-
Parking
StallTitled
Interior
-
Floor Finish
Ceramic TileHardwoodLaminateVinyl
-
Interior Feature
Breakfast BarGranite CountersKitchen IslandNo Animal HomeNo Smoking HomeOpen FloorplanPantryWalk-In Closet(s)
-
Heating
Fireplace(s)Forced AirNatural Gas
Exterior
-
Lot/Exterior Features
Playground
-
Construction
StoneVinyl SidingWood Frame
-
Roof
Asphalt Shingle
Additional Details
-
Zoning
M-2
$1981/month
Est. Monthly Payment
