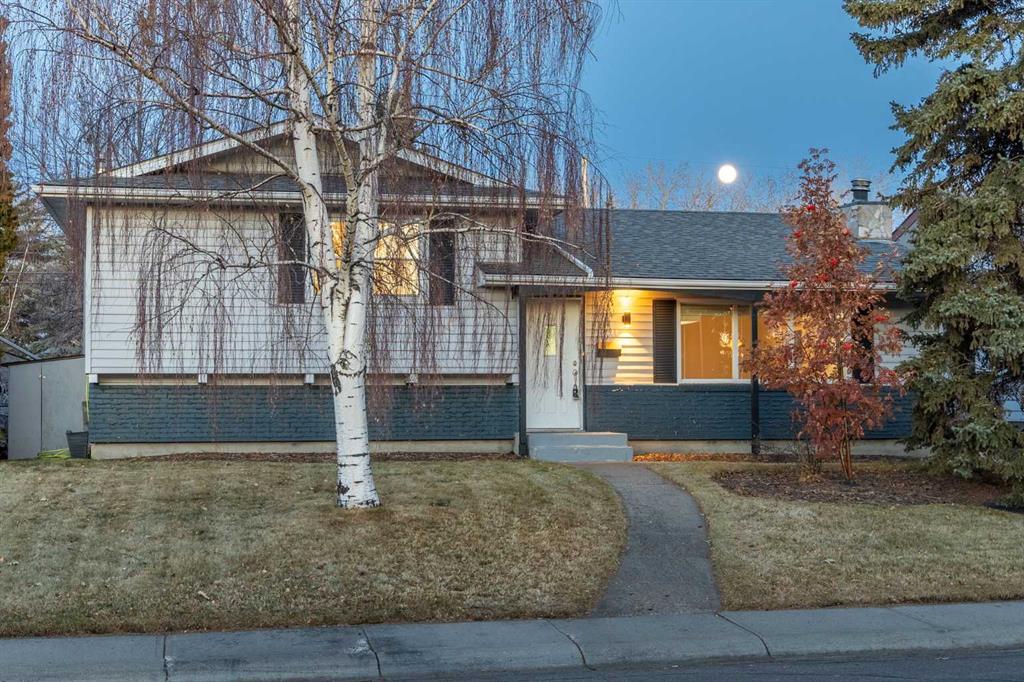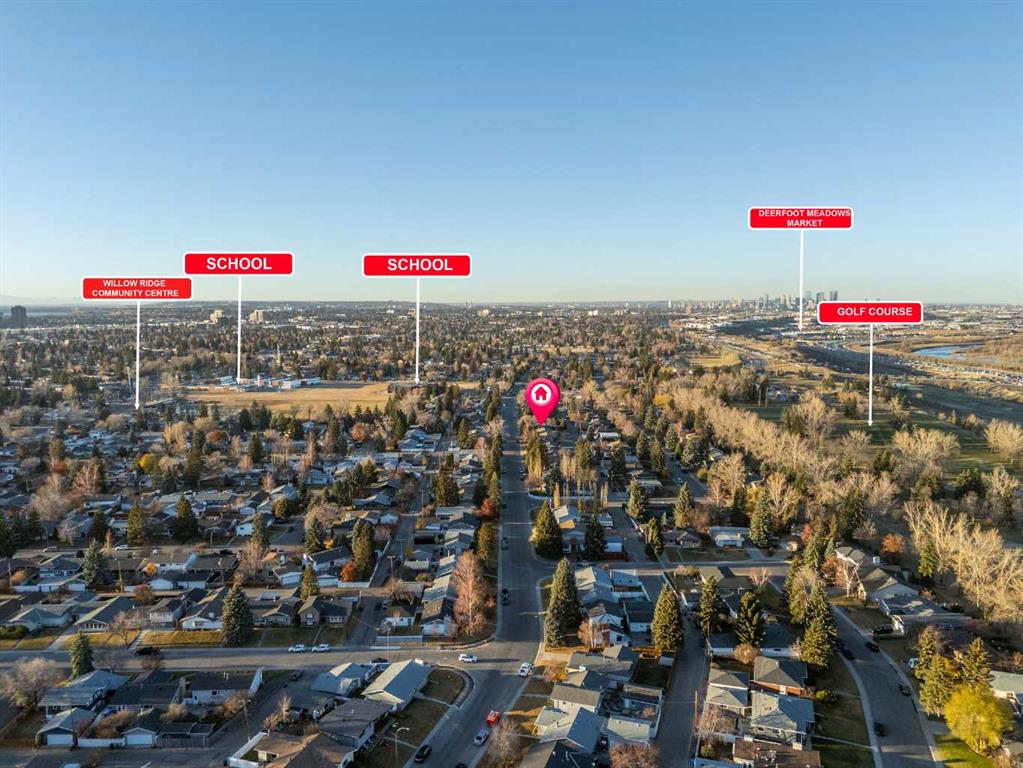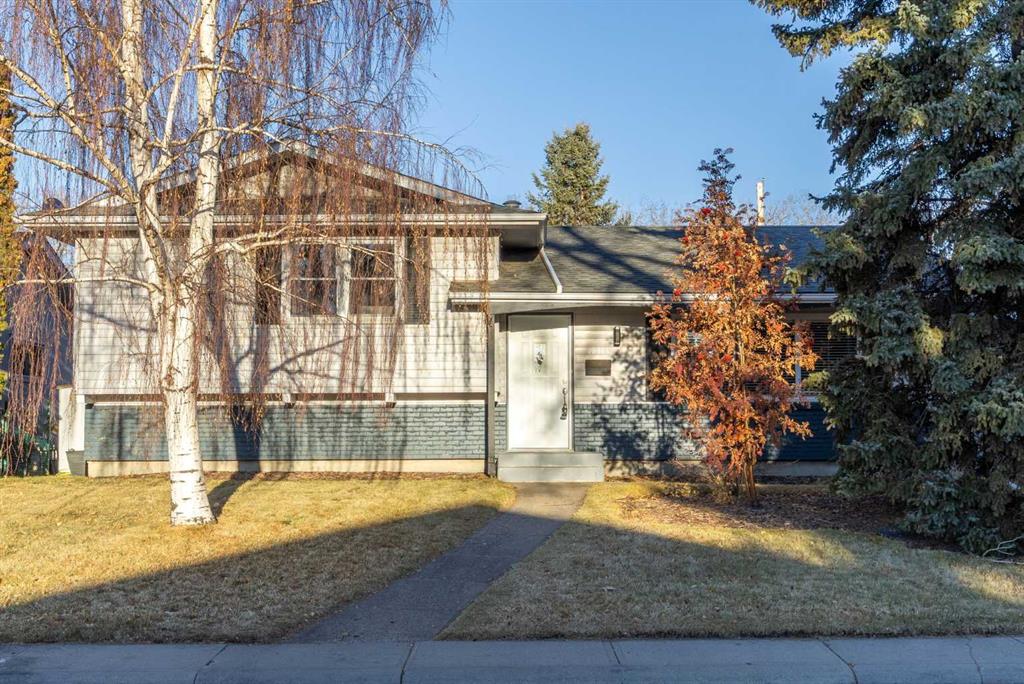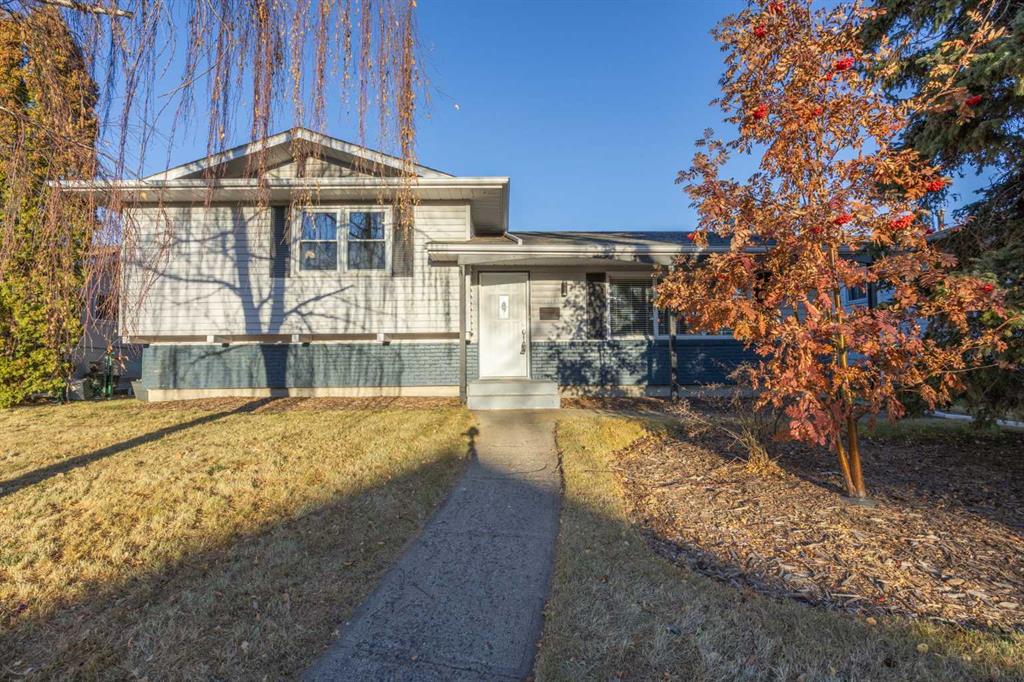


+ 42
Sylvia Castonguay / CIR Realty
10444 Maplecreek Drive SE, House for sale in Maple Ridge Calgary , Alberta , T2J 1V1
MLS® # A2269164
Welcome to this beautifully maintained four-level split in the highly sought-after community of Maple Ridge. Designed with family living in mind, this home offers generous space, functional layouts, and thoughtful upgrades across every level. The upper floor features three spacious bedrooms, including a private primary suite with a walk in closet, modern ensuite and luxurious walk-in rain shower. All bathrooms in the home have been fully renovated, providing a fresh and cohesive feel throughout. The bright,...
Essential Information
-
MLS® #
A2269164
-
Partial Bathrooms
1
-
Property Type
Detached
-
Full Bathrooms
2
-
Year Built
1967
-
Property Style
4 Level Split
Community Information
-
Postal Code
T2J 1V1
Services & Amenities
-
Parking
Single Garage Detached
Interior
-
Floor Finish
CarpetHardwoodTile
-
Interior Feature
BookcasesKitchen IslandOpen FloorplanTile CountersWalk-In Closet(s)Wet Bar
-
Heating
Forced Air
Exterior
-
Lot/Exterior Features
Private Yard
-
Construction
BrickConcreteStuccoVinyl Siding
-
Roof
Asphalt Shingle
Additional Details
-
Zoning
R-CG
$3074/month
Est. Monthly Payment

