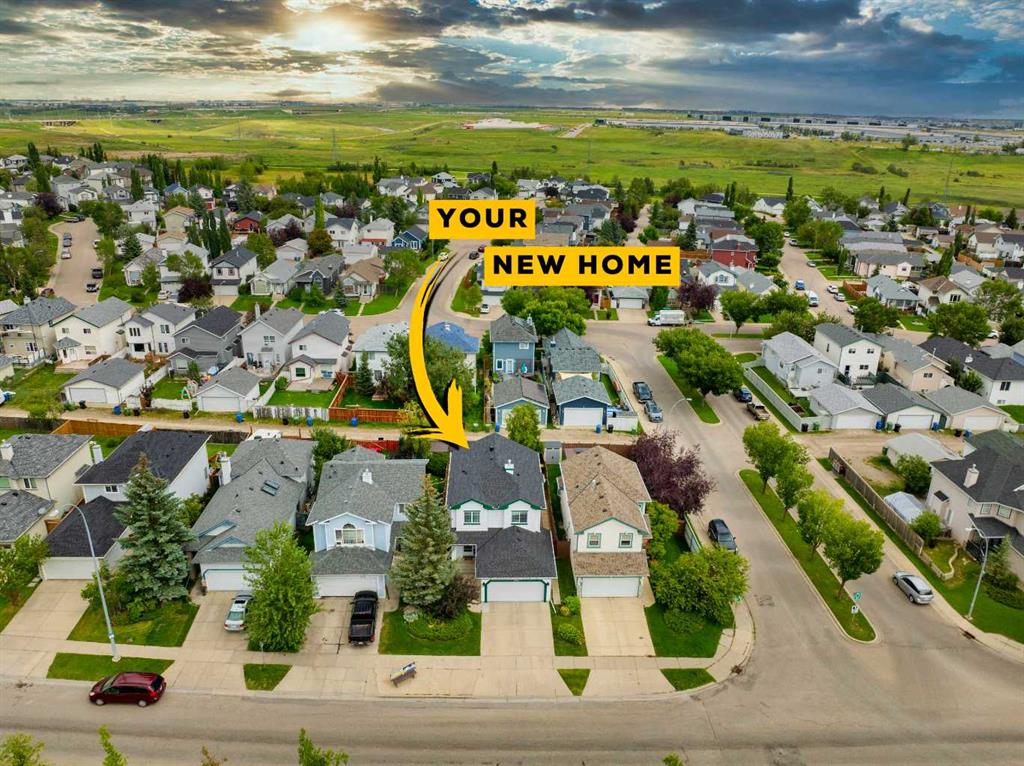


+ 30
Dusko Sremac / Real Broker
1046 Coventry Drive NE, House for sale in Coventry Hills Calgary , Alberta , T3K4P2
MLS® # A2178186
2431 DEVELOPED SQFT | BRAND NEW SIDING AND SHINGLES | AIR CONDITIONED | A Rare Find in Coventry Hills! This 4-bedroom, 3.5-bath home has been lovingly maintained, thoughtfully upgraded, and is in excellent condition. Designed with both family living and entertaining in mind, it offers an open, inviting layout filled with pride of ownership at every turn. The immaculate kitchen boasts a large island with a raised eating bar, perfect for casual dining and gathering with friends, while the expansive dining ...
Essential Information
-
MLS® #
A2178186
-
Partial Bathrooms
1
-
Property Type
Detached
-
Full Bathrooms
3
-
Year Built
1997
-
Property Style
2 Storey
Community Information
-
Postal Code
T3K4P2
Services & Amenities
-
Parking
Double Garage Attached
Interior
-
Floor Finish
CarpetCeramic TileLaminateLinoleum
-
Interior Feature
Built-in FeaturesHigh CeilingsKitchen IslandOpen FloorplanPantrySoaking TubWalk-In Closet(s)
-
Heating
Forced Air
Exterior
-
Lot/Exterior Features
Private Yard
-
Construction
Vinyl SidingWood Frame
-
Roof
Asphalt Shingle
Additional Details
-
Zoning
R-G
$2869/month
Est. Monthly Payment

