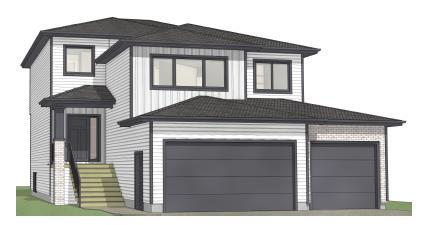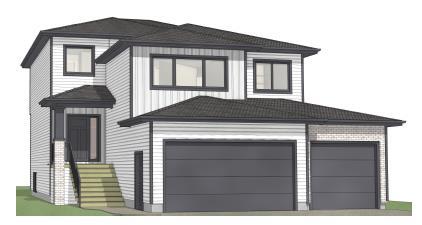Shane Zeyha / RE/MAX Grande Prairie
10510 134A Avenue , House for sale in Arbour Hills Grande Prairie , Alberta , T8X 0W4
MLS® # A2266814
Unique Home Concepts – “The Rebecca” (Job #688). This stunning two-storey home backs onto a beautiful treed area in the family-friendly community of Arbour Hills. Designed with an open-concept layout, the main floor features a welcoming living room with an electric fireplace, a bright kitchen with a center island and built-in sink, and a convenient butler’s pantry. The garage entry includes a built-in bench and coat hooks, along with a 2-piece bathroom for added functionality. Upstairs, the spacious prima...
Essential Information
-
MLS® #
A2266814
-
Partial Bathrooms
1
-
Property Type
Detached
-
Full Bathrooms
2
-
Year Built
2025
-
Property Style
2 Storey
Community Information
-
Postal Code
T8X 0W4
Services & Amenities
-
Parking
DrivewayTriple Garage Attached
Interior
-
Floor Finish
CarpetTileVinyl
-
Interior Feature
Kitchen IslandNo Animal HomeNo Smoking HomeOpen FloorplanPantryWalk-In Closet(s)
-
Heating
Forced Air
Exterior
-
Lot/Exterior Features
Other
-
Construction
Vinyl Siding
-
Roof
Fiberglass
Additional Details
-
Zoning
RG
$3415/month
Est. Monthly Payment

