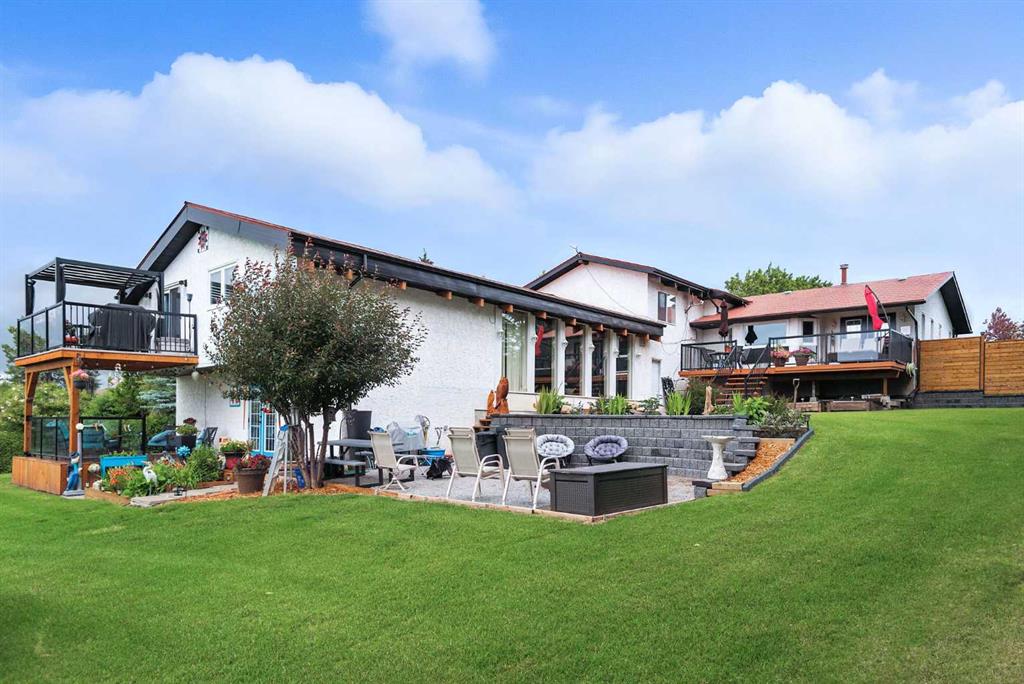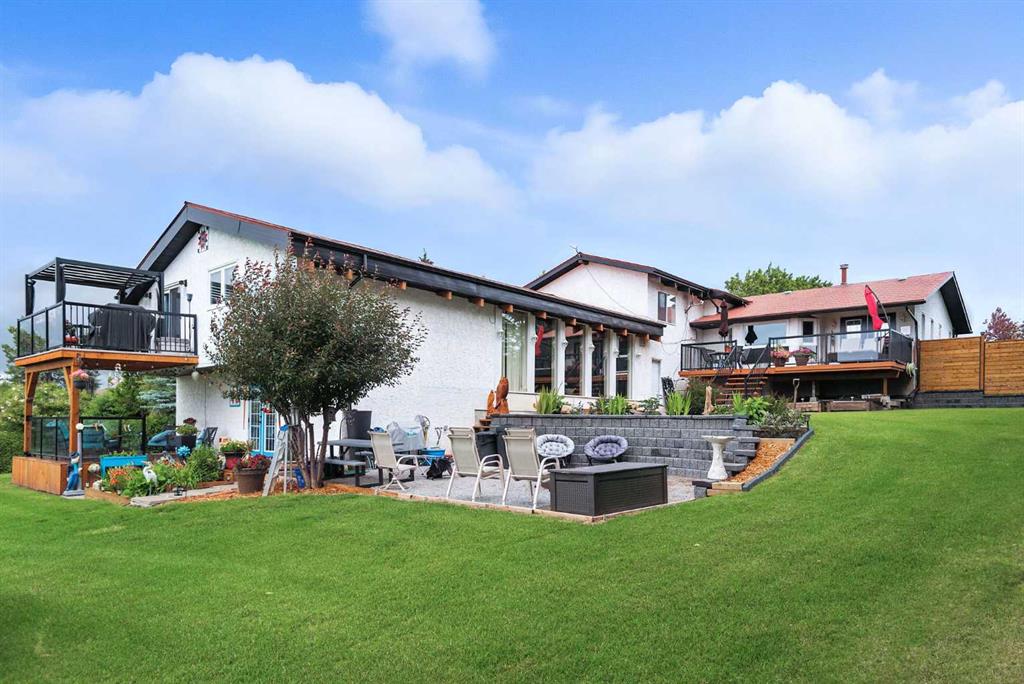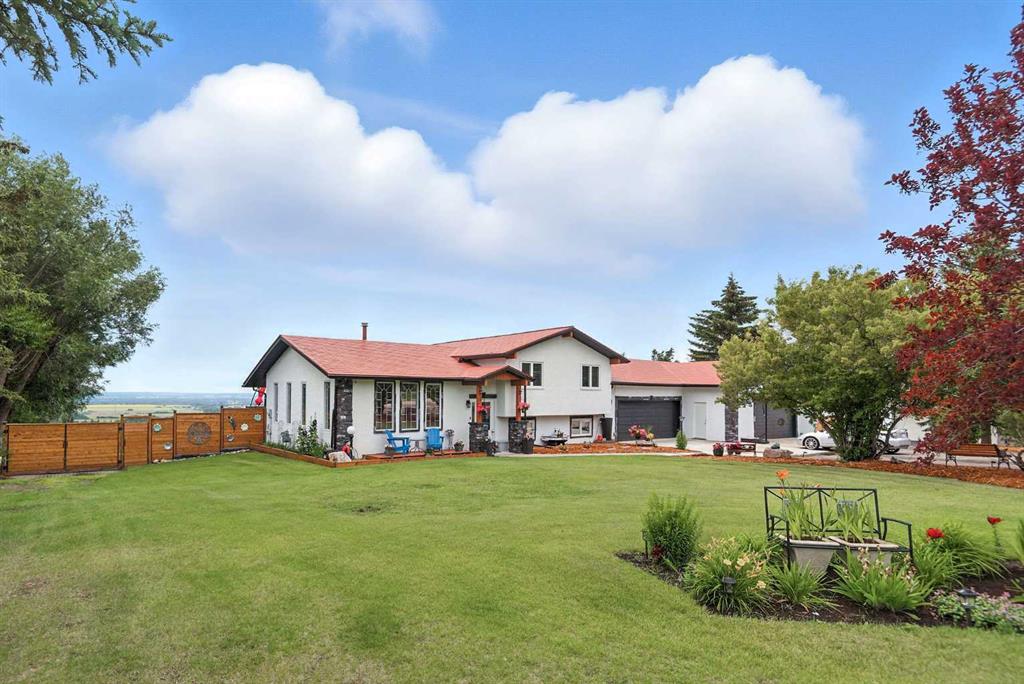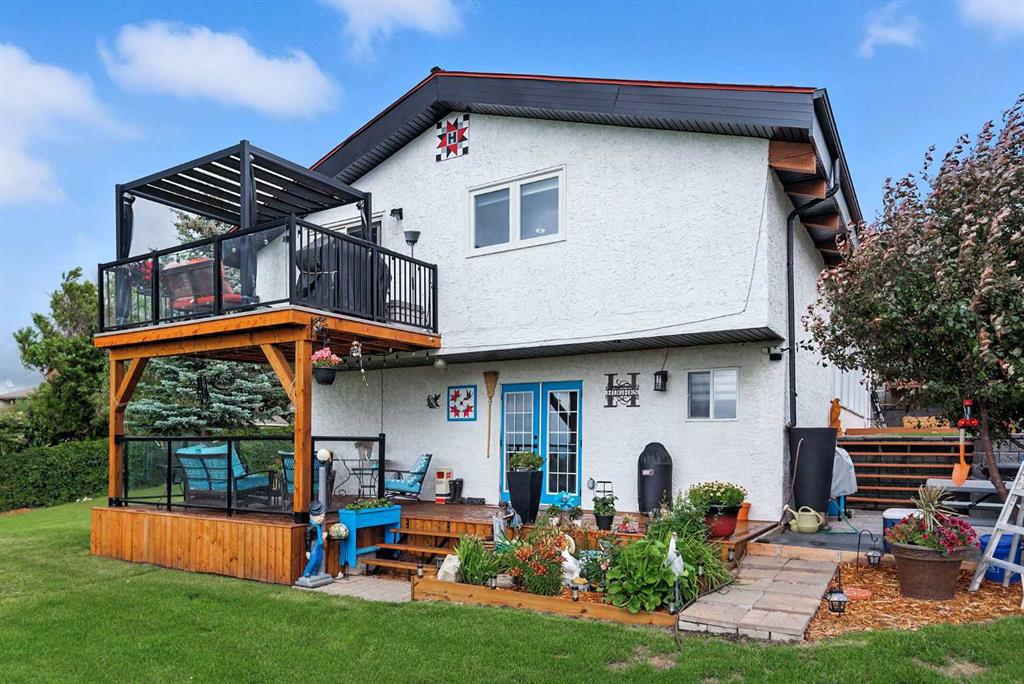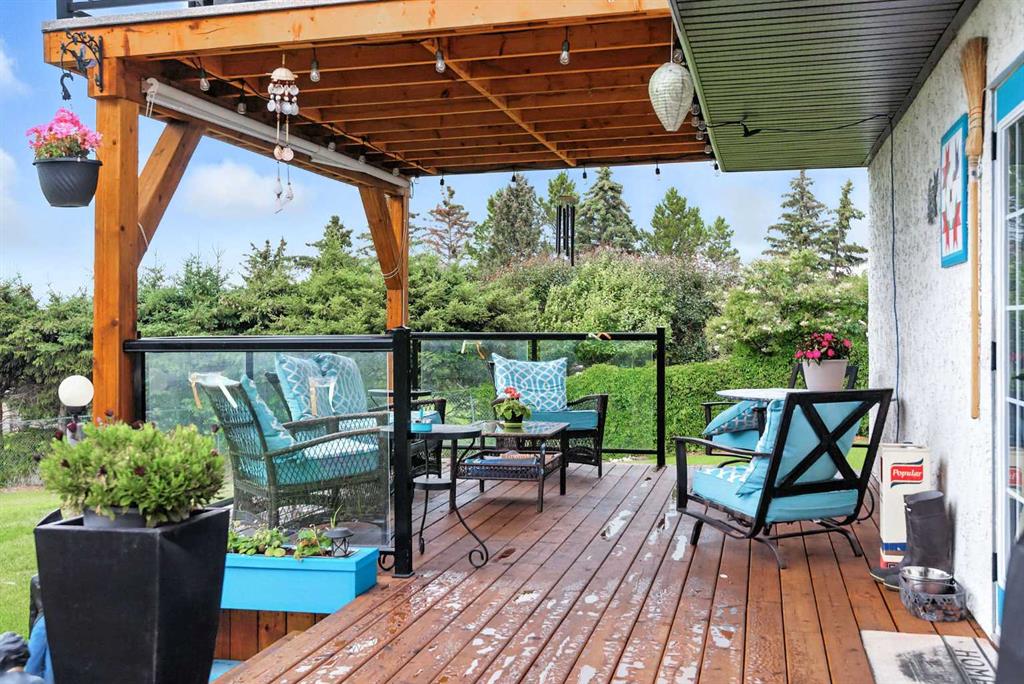Sandi Hallgren / RE/MAX real estate central alberta
12, 26534 384 Township , House for sale in Canyon Heights Rural Red Deer County , Alberta , T4E 1A1
MLS® # A2241730
Welcome to this beautifully renovated property perched on a landscaped and meticulously maintained 1.02-acre lot, showcasing sweeping views of Red Deer’s city lights. Designed with both style and functionality in mind, this home has seen extensive upgrades over the years—including the full replacement of Poly-B piping and newer appliances throughout. The heart of the home is the custom kitchen featuring granite countertops, quality cabinetry, and thoughtful finishes. Retreat to the expansive primary suit...
Essential Information
-
MLS® #
A2241730
-
Year Built
1982
-
Property Style
4 Level SplitAcreage with Residence
-
Full Bathrooms
5
-
Property Type
Detached
Community Information
-
Postal Code
T4E 1A1
Services & Amenities
-
Parking
220 Volt WiringAdditional ParkingConcrete DrivewayFront DriveGarage Door OpenerGarage Faces FrontHeated GarageQuad or More Attached
Interior
-
Floor Finish
CarpetCeramic TileHardwoodLaminateVinyl
-
Interior Feature
BarBreakfast BarBuilt-in FeaturesCeiling Fan(s)Closet OrganizersDouble VanityFrench DoorGranite CountersHigh CeilingsJetted Tub
-
Heating
High EfficiencyFireplace(s)Floor FurnaceForced Air
Exterior
-
Lot/Exterior Features
BalconyFire PitGarden
-
Construction
Stucco
-
Roof
Clay Tile
Additional Details
-
Zoning
R1
-
Sewer
Holding TankSeptic Field
-
Nearest Town
Red Deer
$4554/month
Est. Monthly Payment
