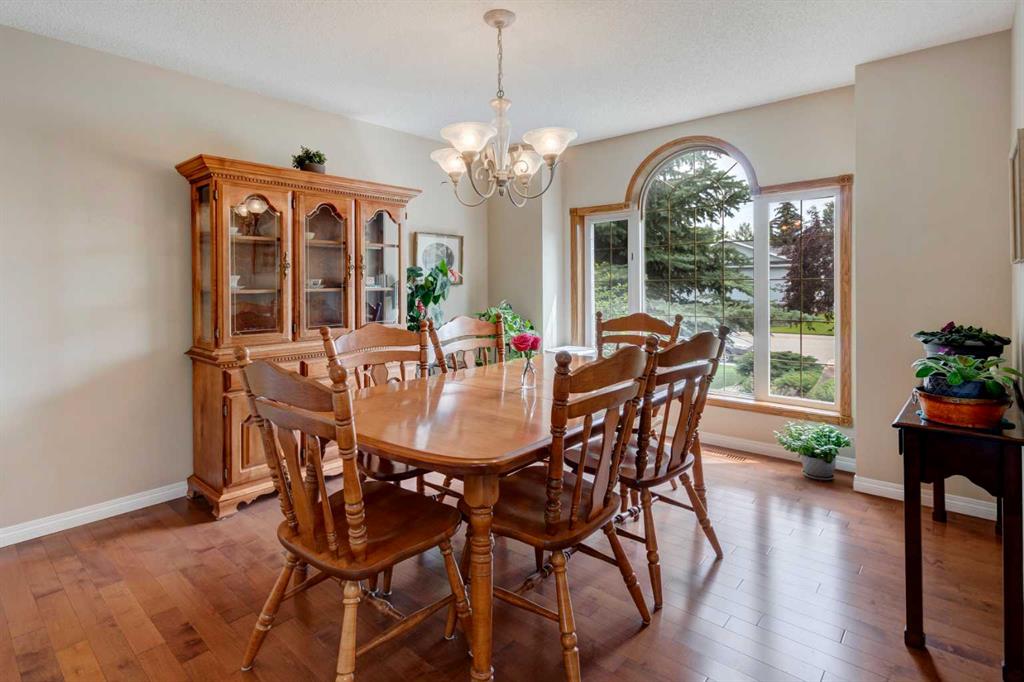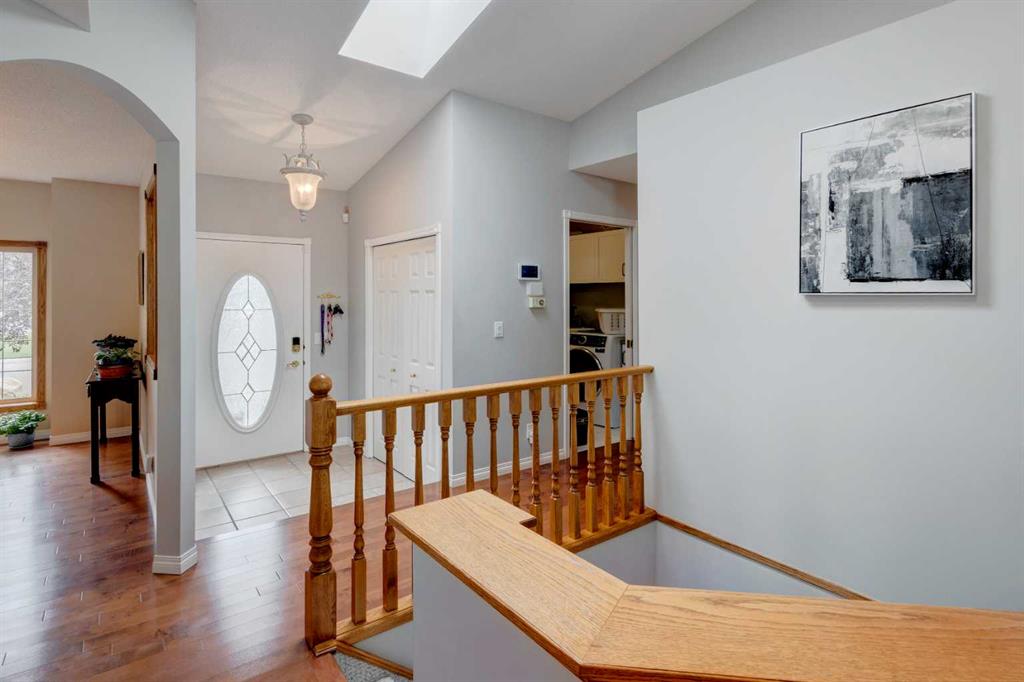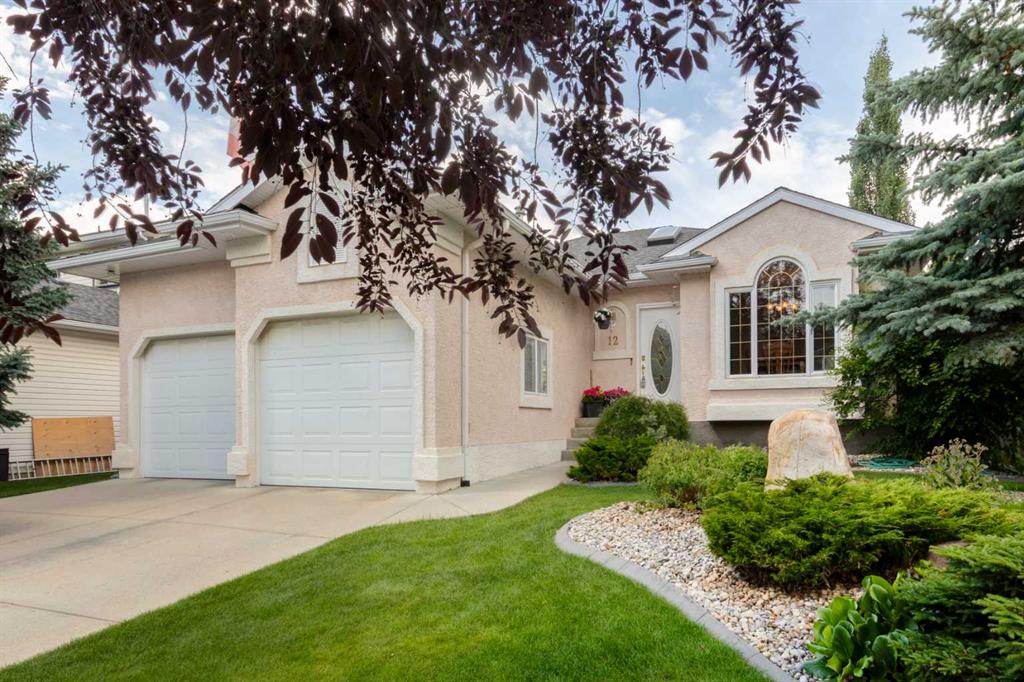
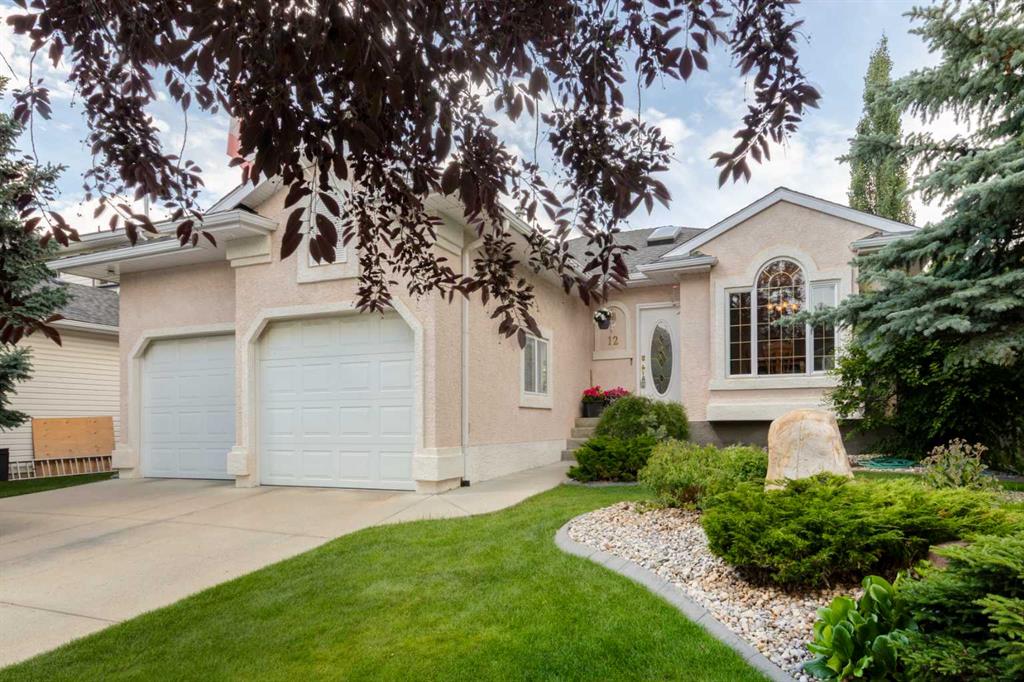
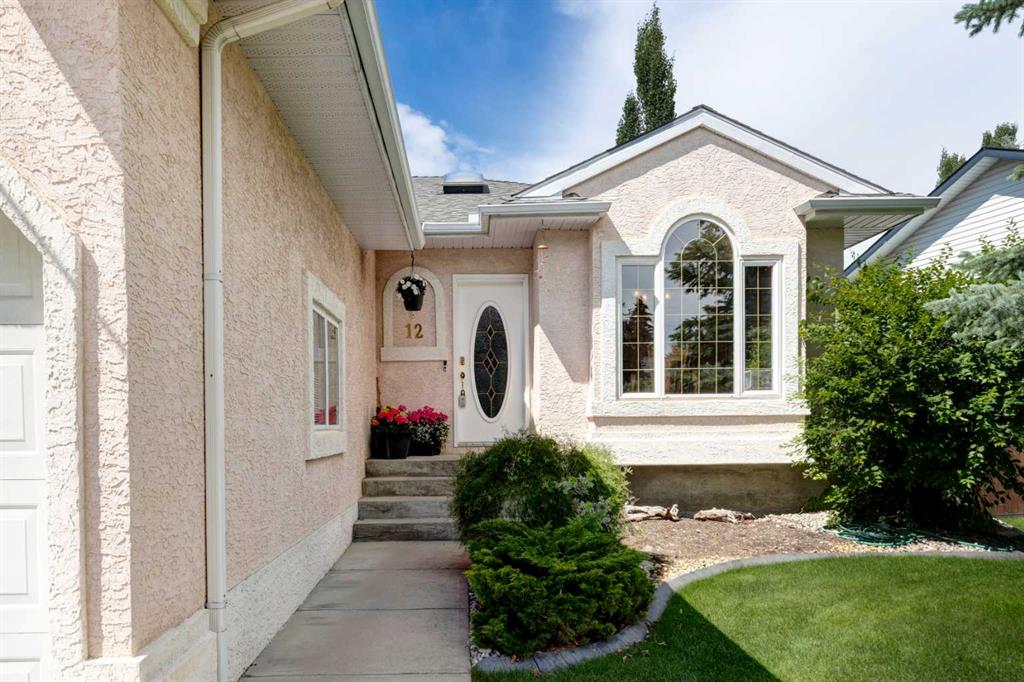
+ 34
Marilyn Clark / CIR Realty
12 Bow Way , House for sale in Bow Meadows Cochrane , Alberta , T4C 1N4
MLS® # A2242221
OPEN HOUSE: SATURDAY, AUGUST 23 FROM 12:00PM-2:00PM. Comfort, Convenience & Community – The Ideal Home for Easy Living Great home and a motivated seller, what more do you need to come take a look? Looking to simplify without giving up the comforts you love? This beautifully updated home is perfect for those ready to downsize and enjoy a quieter, more manageable lifestyle. Located in a peaceful, established neighborhood just one block from the Bow River walking paths and nearby parks, you’ll find nature, ser...
Essential Information
-
MLS® #
A2242221
-
Year Built
1997
-
Property Style
Bungalow
-
Full Bathrooms
3
-
Property Type
Detached
Community Information
-
Postal Code
T4C 1N4
Services & Amenities
-
Parking
Double Garage AttachedOversized
Interior
-
Floor Finish
CarpetCeramic TileHardwoodVinyl Plank
-
Interior Feature
Breakfast BarCentral VacuumCloset OrganizersFrench DoorGranite CountersHigh CeilingsKitchen IslandNo Smoking HomeOpen FloorplanRecessed LightingSkylight(s)StorageVaulted Ceiling(s)Walk-In Closet(s)
-
Heating
Fireplace(s)Forced Air
Exterior
-
Lot/Exterior Features
BBQ gas linePrivate YardStorage
-
Construction
StuccoWood Frame
-
Roof
Asphalt Shingle
Additional Details
-
Zoning
R-1
$3302/month
Est. Monthly Payment
