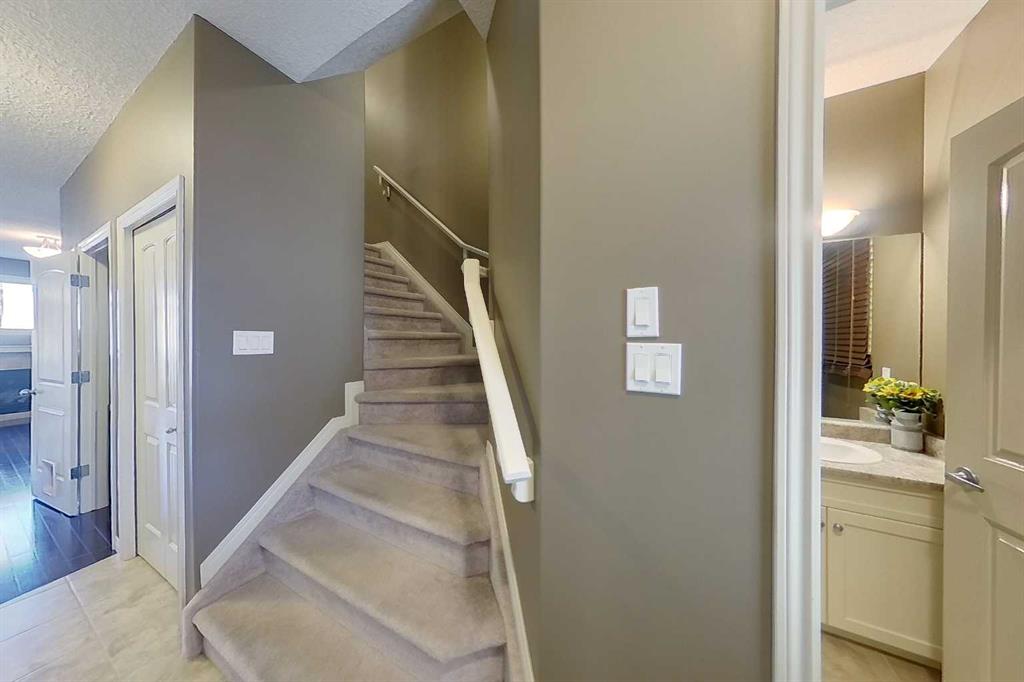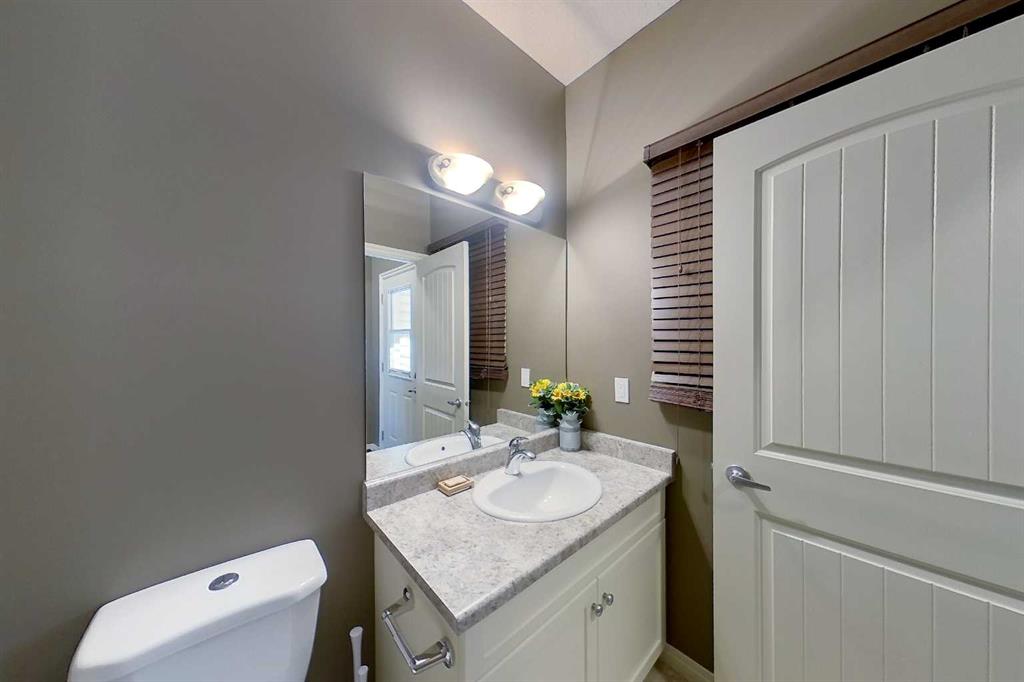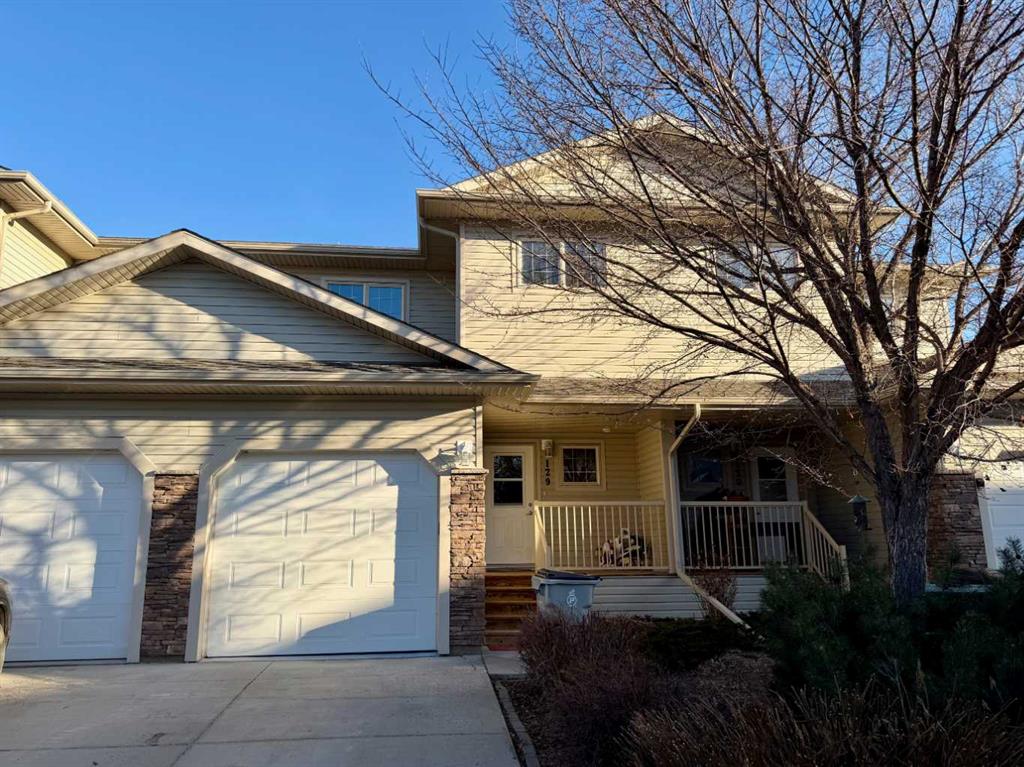
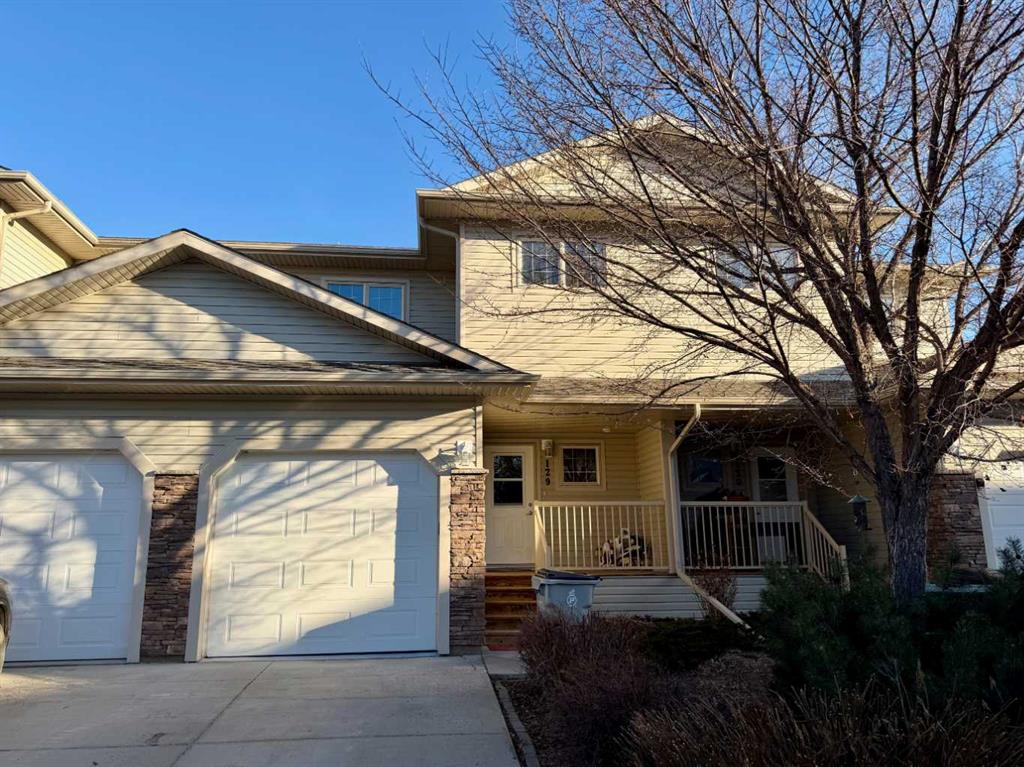
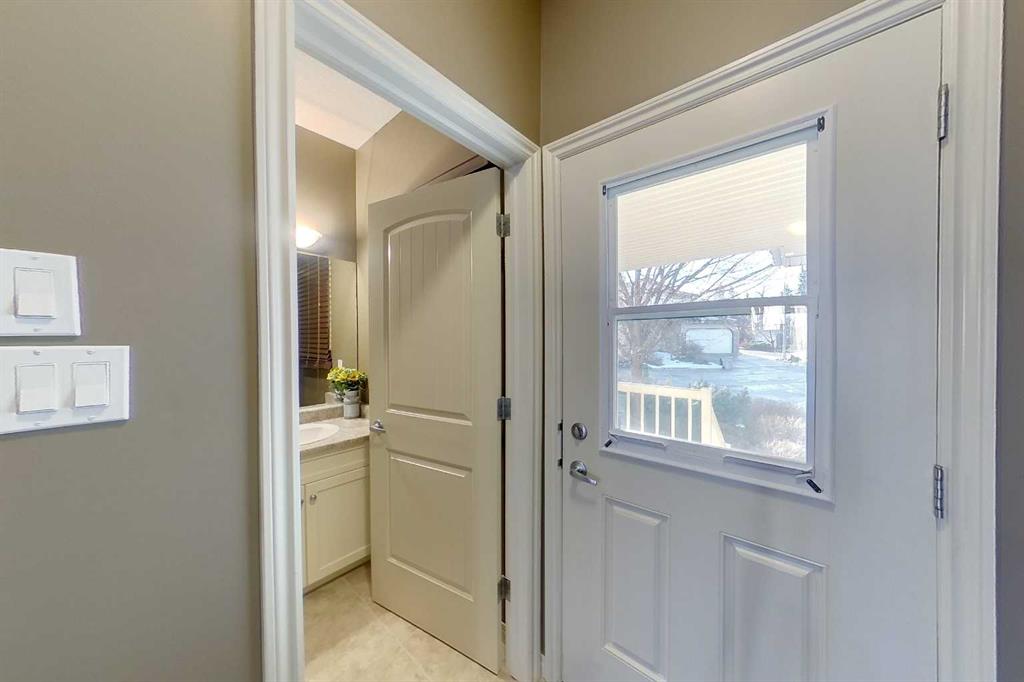
+ 41
Chris Sundberg / eXp REALTY
129, 1600 Main Street SW, Townhouse for sale in NONE Slave Lake , Alberta , T0G 2A4
MLS® # A2272068
Tucked away in the quiet, highly coveted Cornerstone Village, this standout townhouse delivers the comfort, space, and style you'd expect from a single-family home. From the moment you step inside, the 3 BED / 2.5 BATH executive layout welcomes you with an airy open-concept design and impressive 9 ft ceilings that elevate the entire main floor. The kitchen is truly the heart of the home—bright, spacious, and built for both everyday ease and entertaining. It features a large prep sink, stainless steel applia...
Essential Information
-
MLS® #
A2272068
-
Partial Bathrooms
1
-
Property Type
Row/Townhouse
-
Full Bathrooms
2
-
Year Built
2013
-
Property Style
2 Storey
Community Information
-
Postal Code
T0G 2A4
Services & Amenities
-
Parking
Concrete DrivewayGarage Door OpenerGarage Faces FrontInsulatedOff StreetSingle Garage Attached
Interior
-
Floor Finish
CarpetCeramic TileHardwood
-
Interior Feature
Built-in FeaturesCeiling Fan(s)Crown MoldingHigh CeilingsKitchen IslandLaminate CountersNo Smoking HomePantryRecessed LightingSoaking TubStorageSump Pump(s)Track LightingVinyl WindowsWalk-In Closet(s)
-
Heating
Fireplace(s)Forced AirNatural Gas
Exterior
-
Lot/Exterior Features
Gas GrillPrivate YardRain Gutters
-
Construction
BrickConcreteVinyl SidingWood Frame
-
Roof
Asphalt Shingle
Additional Details
-
Zoning
R3
-
Sewer
Public Sewer
$1526/month
Est. Monthly Payment
