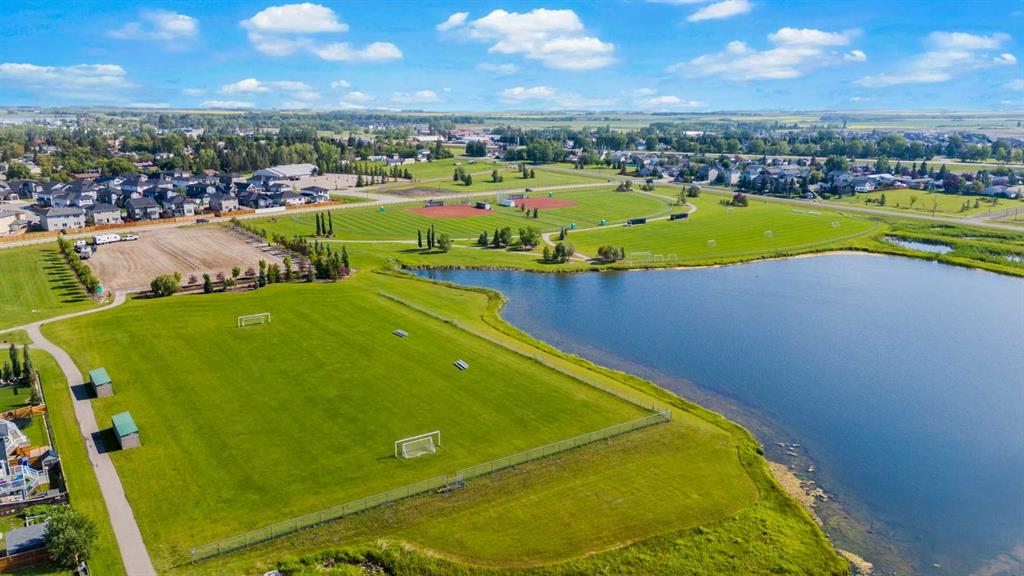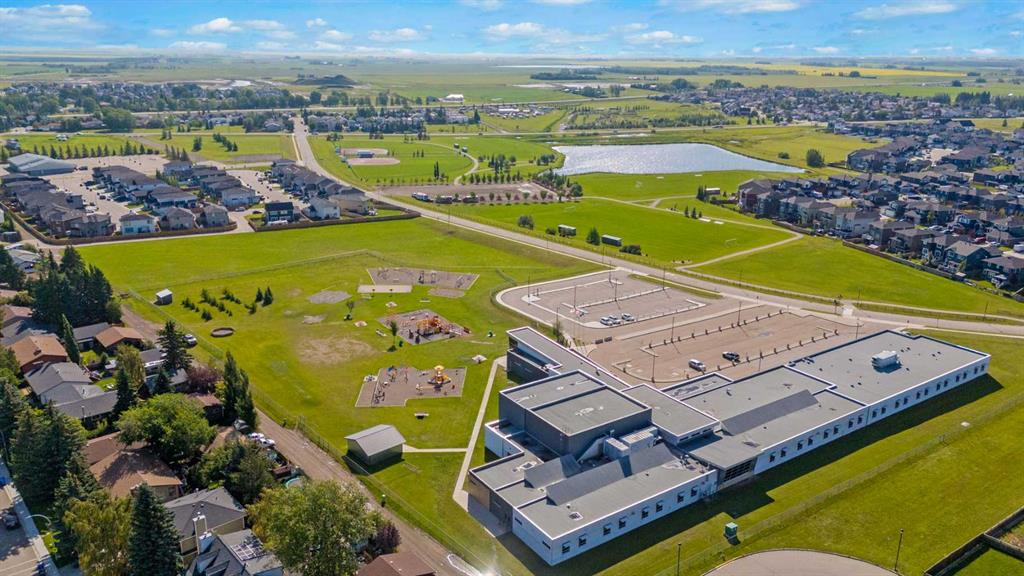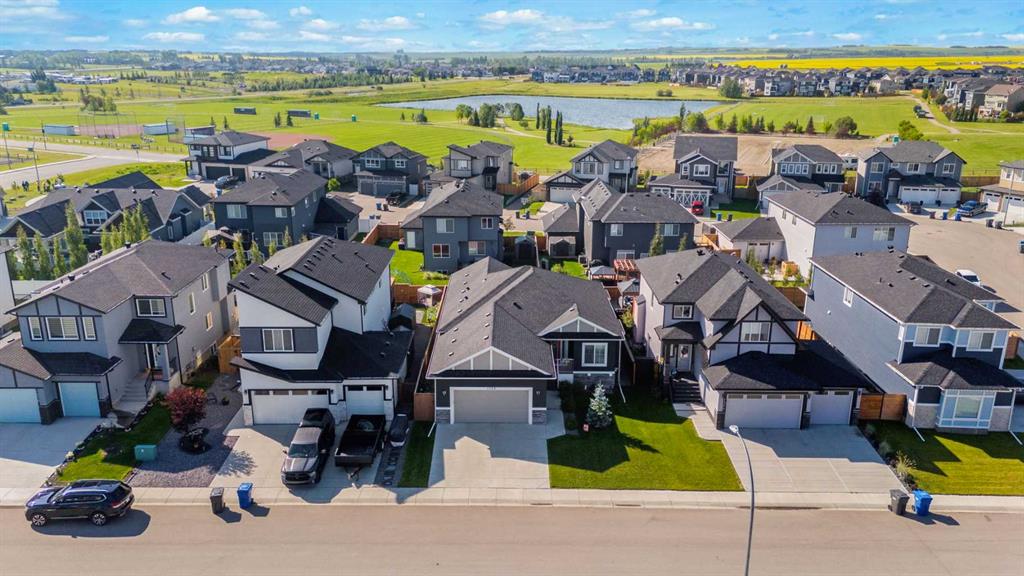
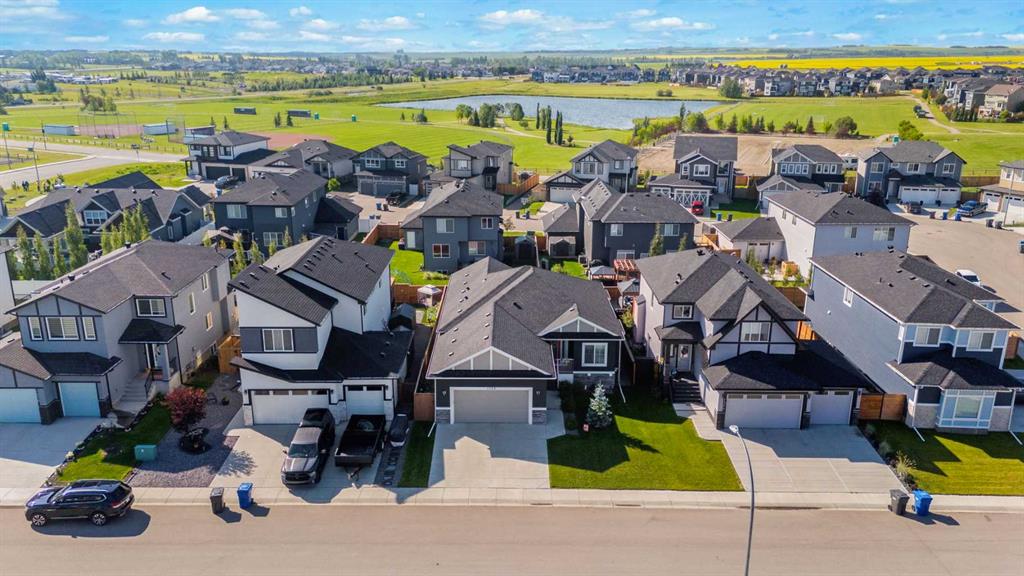
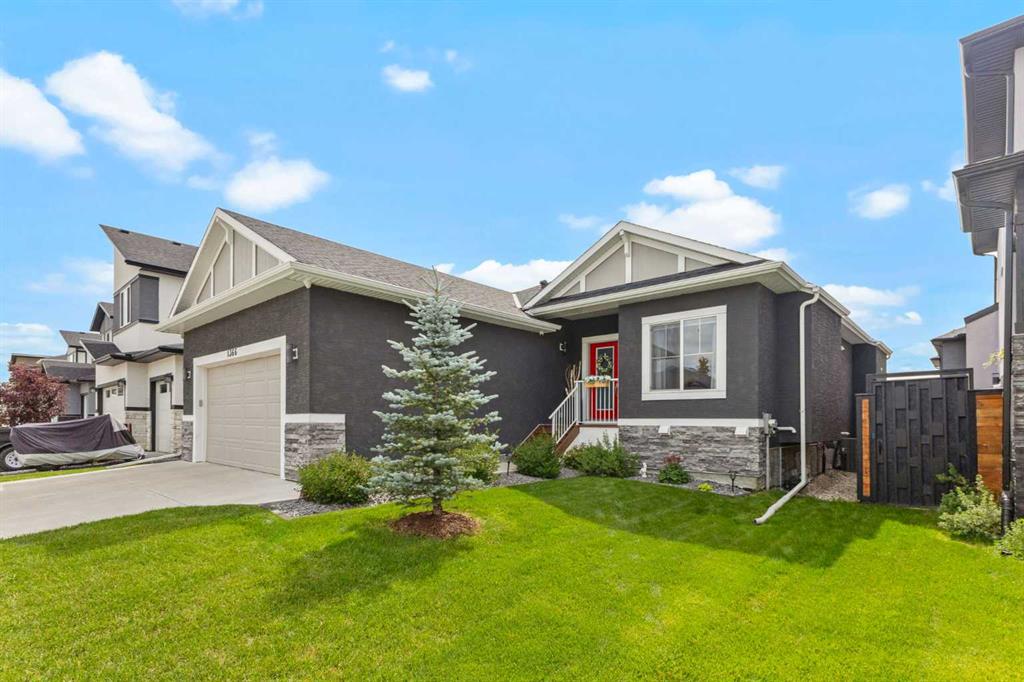
+ 45
Reilly Nicholls / Real Broker
1366 Lackner Boulevard , House for sale in NONE Carstairs , Alberta , T0M 0N0
MLS® # A2240867
When a home is this well cared for, you can feel it the moment you walk in. Welcome to 1366 Lackner Blvd, a meticulously maintained and thoughtfully upgraded bungalow in the heart of Carstairs. With nearly 3,200 square feet of finished space, this property offers the ideal blend of functionality, beauty, and peace of mind. Set on a quiet, kid-friendly street, you'll be welcomed by mature trees, professional landscaping, and timeless stucco and stonework. Inside, soaring 9-foot ceilings and wide-plank vinyl ...
Essential Information
-
MLS® #
A2240867
-
Year Built
2020
-
Property Style
Bungalow
-
Full Bathrooms
3
-
Property Type
Detached
Community Information
-
Postal Code
T0M 0N0
Services & Amenities
-
Parking
Concrete DrivewayDouble Garage AttachedDrivewayEnclosedGarage Door OpenerGarage Faces FrontInsulatedOversized
Interior
-
Floor Finish
Ceramic TileVinyl
-
Interior Feature
Breakfast BarBuilt-in FeaturesCeiling Fan(s)Central VacuumDouble VanityHigh CeilingsKitchen IslandNo Smoking HomeOpen FloorplanPantryRecessed LightingStone CountersStorageVinyl WindowsWalk-In Closet(s)
-
Heating
CentralForced AirNatural Gas
Exterior
-
Lot/Exterior Features
Private EntranceRain Gutters
-
Construction
StoneStuccoWood Frame
-
Roof
Asphalt Shingle
Additional Details
-
Zoning
R1
$3188/month
Est. Monthly Payment
