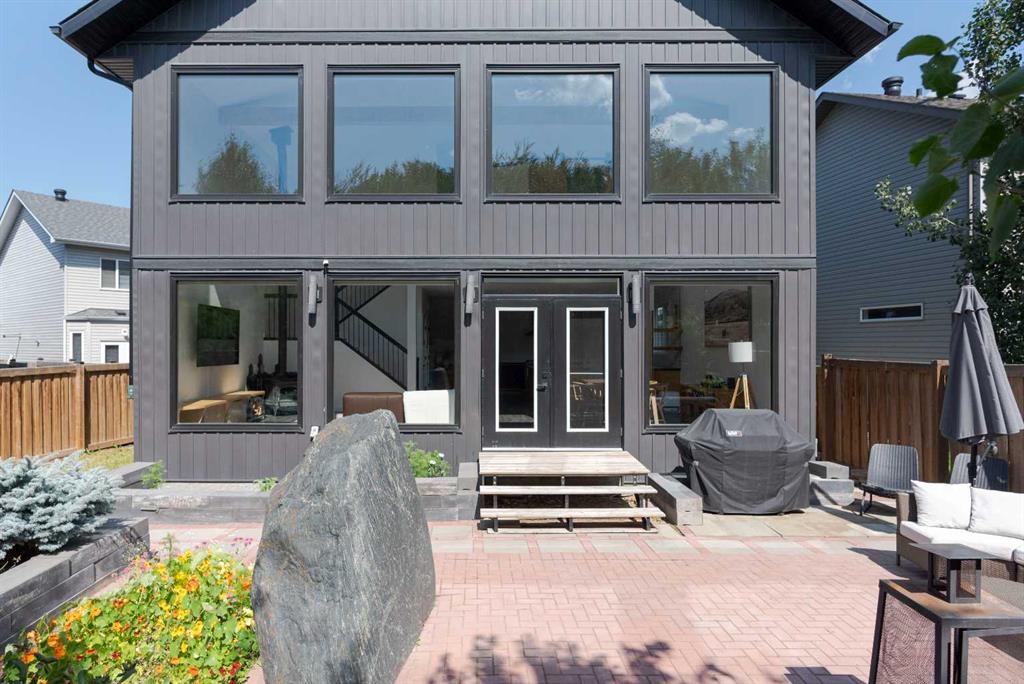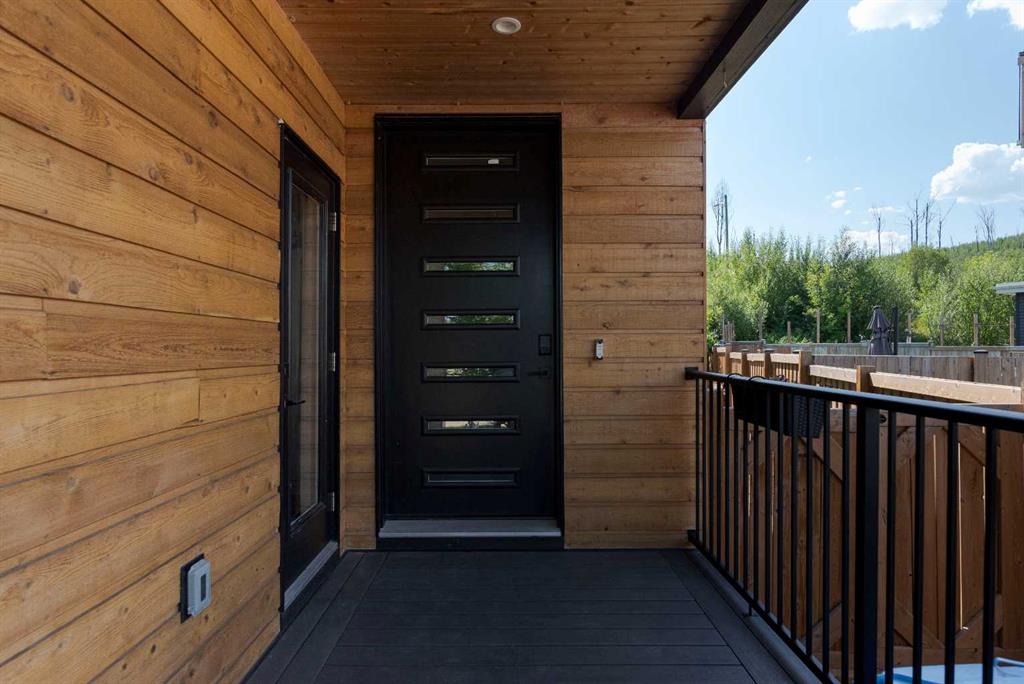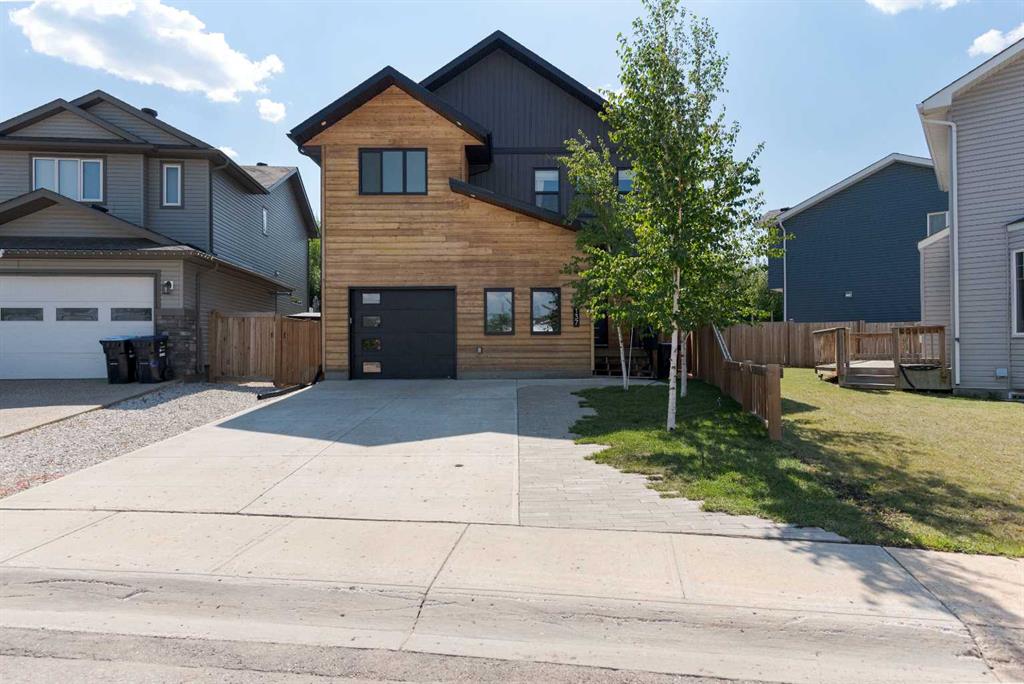
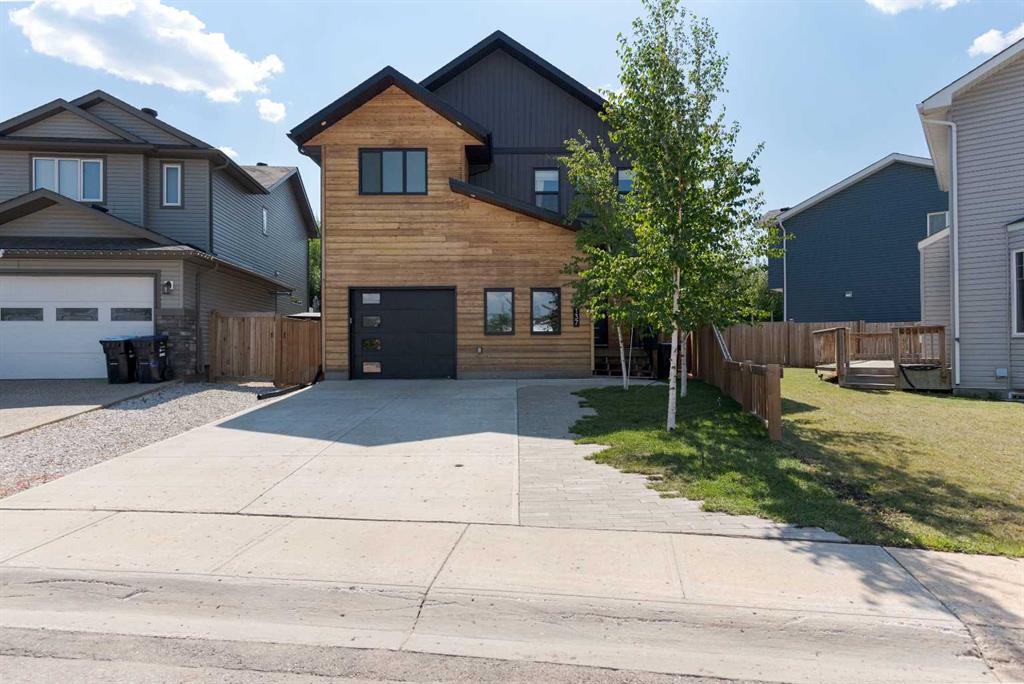
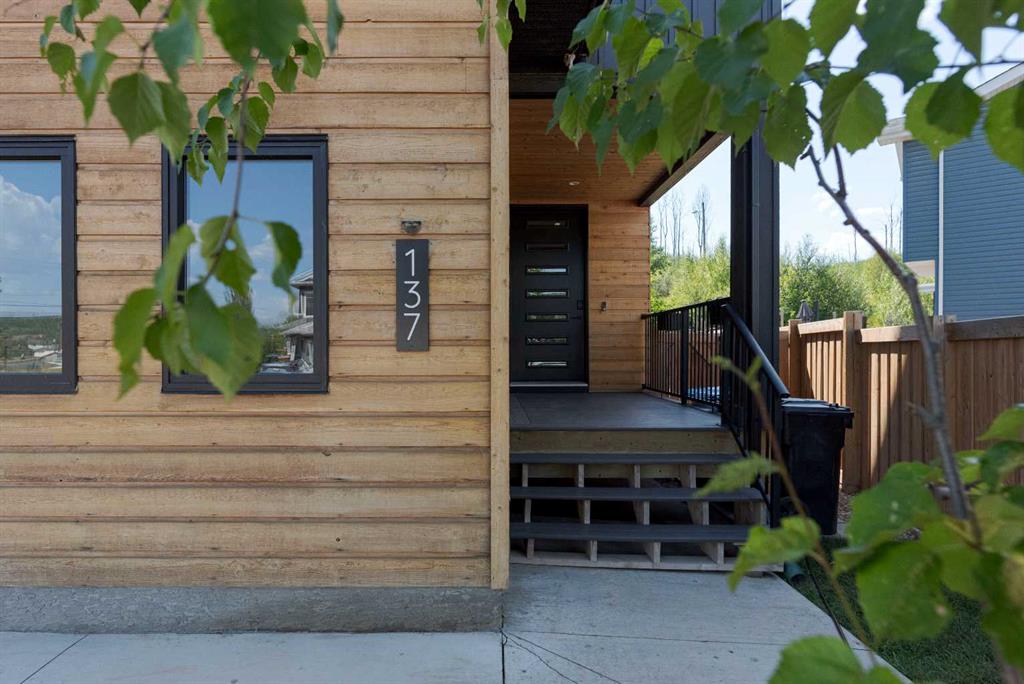
+ 49
ALEAHA FRIGON / EXP REALTY
137 Pearson Drive , House for sale in Waterways Fort McMurray , Alberta , T9H 4S4
MLS® # A2245090
The most recognizable home on Pearson Drive is finally up for grabs, and trust me, it’s just as stunning on the inside as that bold black-and-cedar exterior suggests. Step through the covered breezeway (yes, a breezeway) into a thoughtful entry with custom storage that actually makes you want to stay organized. From there, things only get better: a dreamy black and walnut kitchen with a soapstone island so big it might need its own postal code, subway tile for days, and a tucked-away pantry that hides your...
Essential Information
-
MLS® #
A2245090
-
Partial Bathrooms
1
-
Property Type
Detached
-
Full Bathrooms
2
-
Year Built
2017
-
Property Style
2 Storey
Community Information
-
Postal Code
T9H 4S4
Services & Amenities
-
Parking
DrivewayGarage Door OpenerGarage Faces FrontSingle Garage Attached
Interior
-
Floor Finish
Ceramic TileHardwoodTile
-
Interior Feature
Beamed CeilingsBookcasesCeiling Fan(s)ChandelierCloset OrganizersDouble VanityHigh CeilingsKitchen IslandNatural WoodworkNo Animal HomeNo Smoking HomeOpen FloorplanPantryRecessed LightingSee Remarks
-
Heating
High EfficiencyIn Floor Roughed-InForced AirNatural GasWood Stove
Exterior
-
Lot/Exterior Features
CourtyardFire PitGardenPrivate Yard
-
Construction
Mixed
-
Roof
Asphalt
Additional Details
-
Zoning
R1S
$3188/month
Est. Monthly Payment
