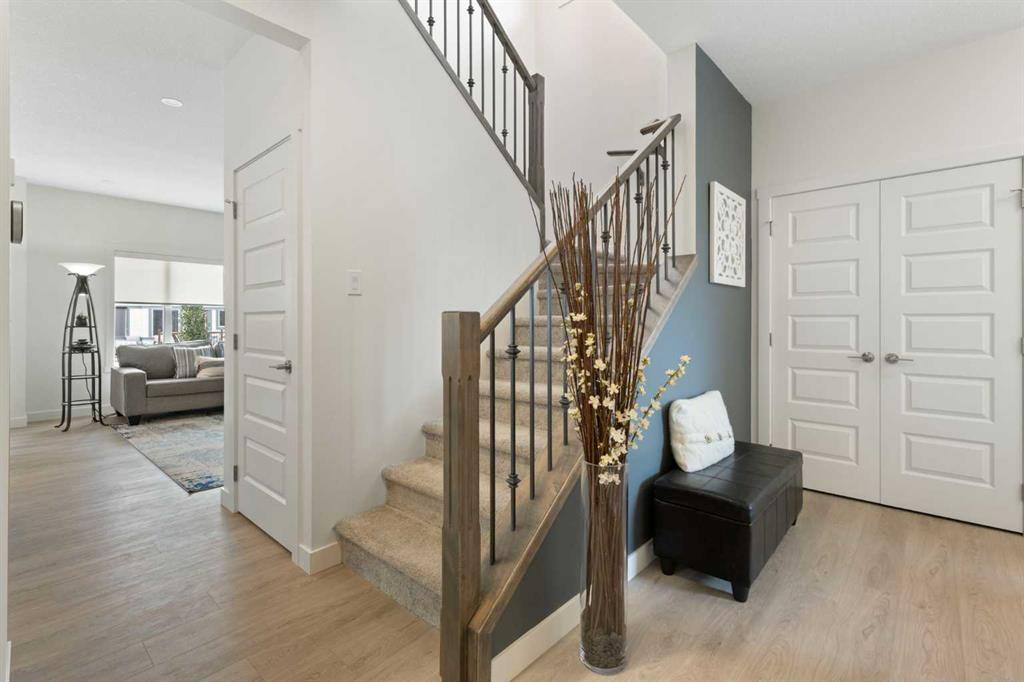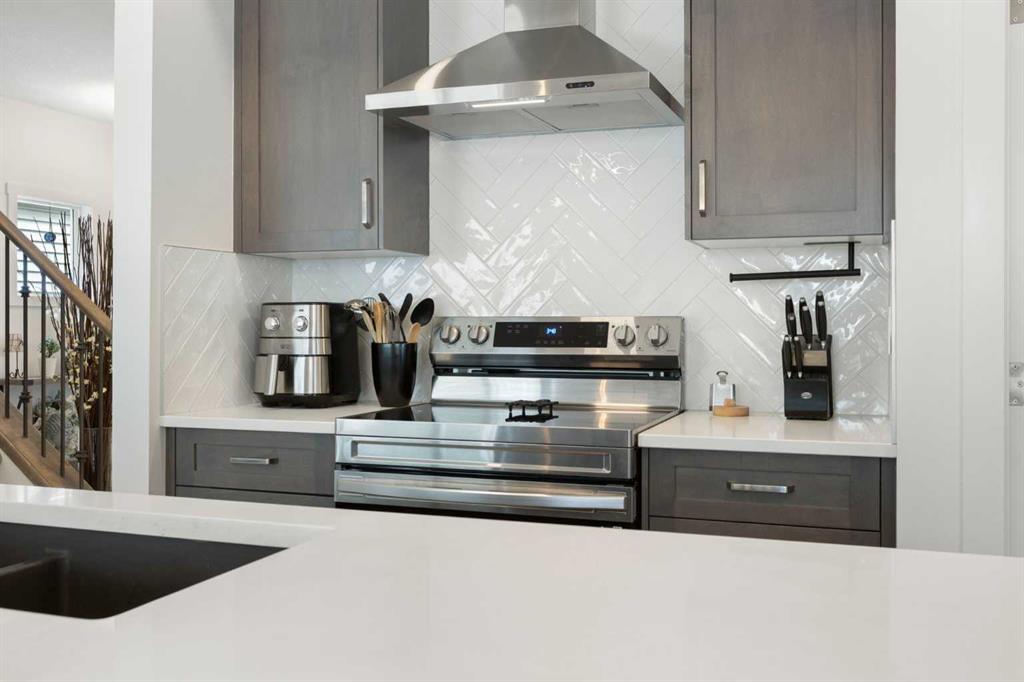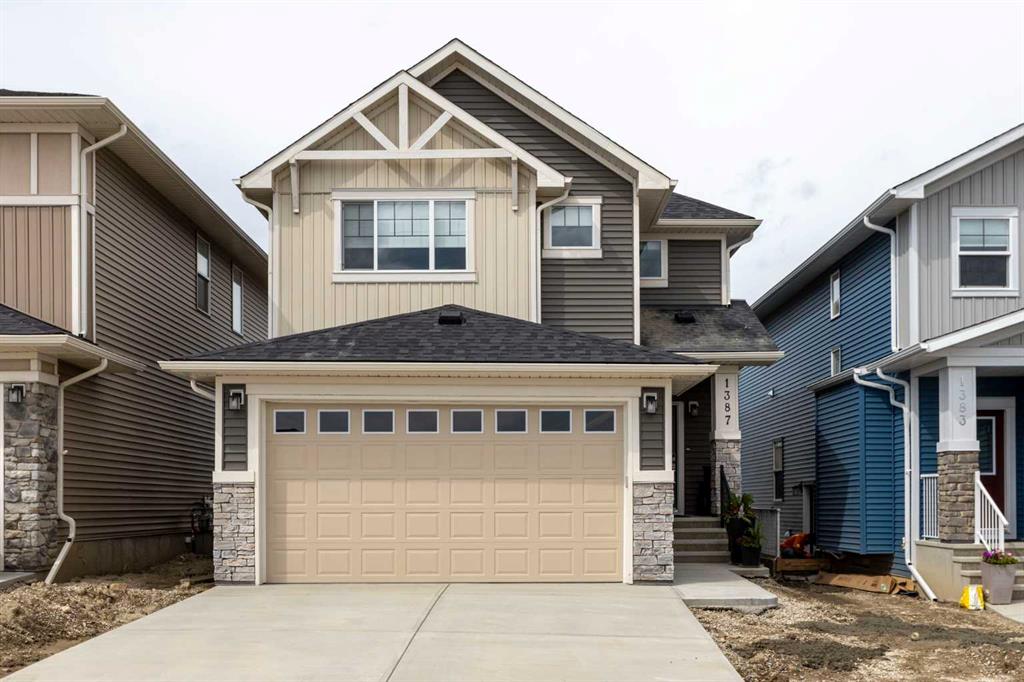
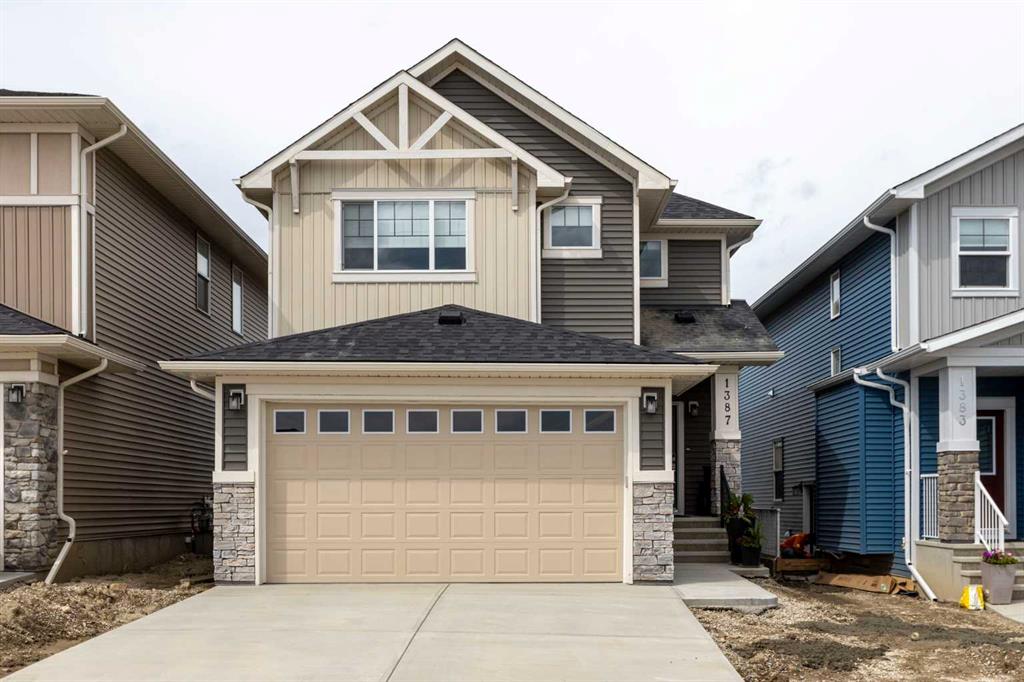
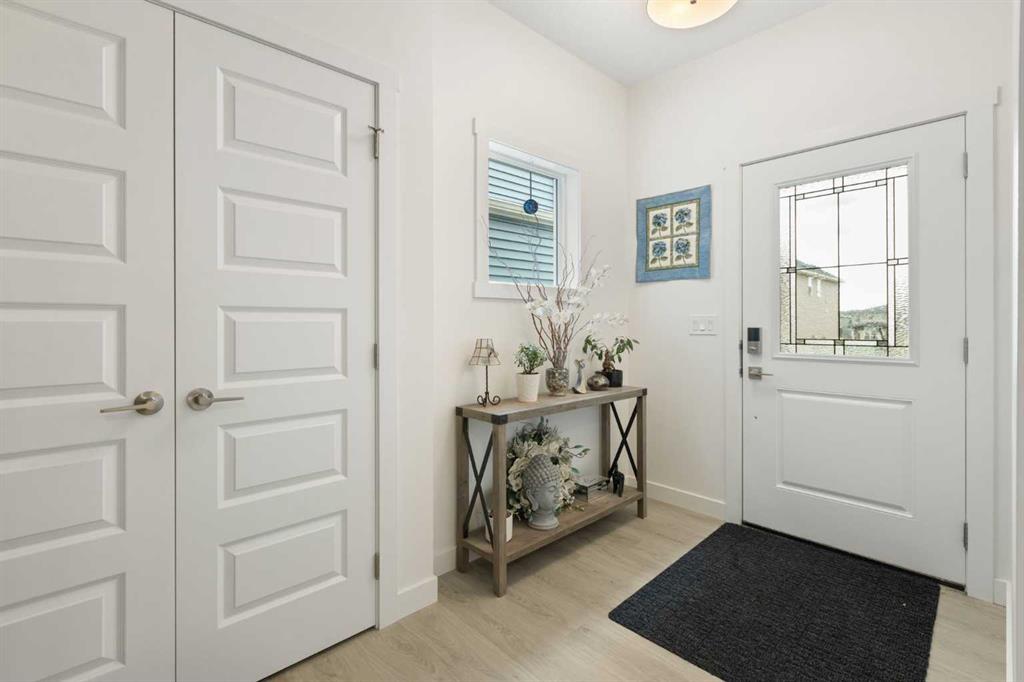
+ 23
Alisa Briggeman / CIR Realty
1387 Bayview Crescent SW, House for sale in Bayview Airdrie , Alberta , T4B 5P1
MLS® # A2242746
Located in the vibrant and growing community of Bayview, this newly built 2025 home offers the perfect blend of modern design and thoughtful functionality. With schools, scenic walking trails, ponds, and a local park featuring basketball hoops, tennis courts, a charming creek, and an outdoor amphitheatre just steps away — this is a neighbourhood designed for active, connected living. Step inside to discover 9-foot ceilings on the main floor and an open-concept layout that fills the space with natural light...
Essential Information
-
MLS® #
A2242746
-
Partial Bathrooms
1
-
Property Type
Detached
-
Full Bathrooms
2
-
Year Built
2025
-
Property Style
2 Storey
Community Information
-
Postal Code
T4B 5P1
Services & Amenities
-
Parking
Concrete DrivewayDouble Garage AttachedFront DriveGarage Faces FrontIn Garage Electric Vehicle Charging Station(s)Off Street
Interior
-
Floor Finish
Vinyl Plank
-
Interior Feature
Double VanityHigh CeilingsKitchen IslandNo Smoking HomeOpen FloorplanQuartz CountersRecessed LightingSeparate EntranceWalk-In Closet(s)
-
Heating
Forced AirNatural Gas
Exterior
-
Lot/Exterior Features
BBQ gas linePrivate Entrance
-
Construction
StoneVinyl SidingWood Frame
-
Roof
Asphalt Shingle
Additional Details
-
Zoning
RU-1
-
Sewer
Public Sewer
$3245/month
Est. Monthly Payment
