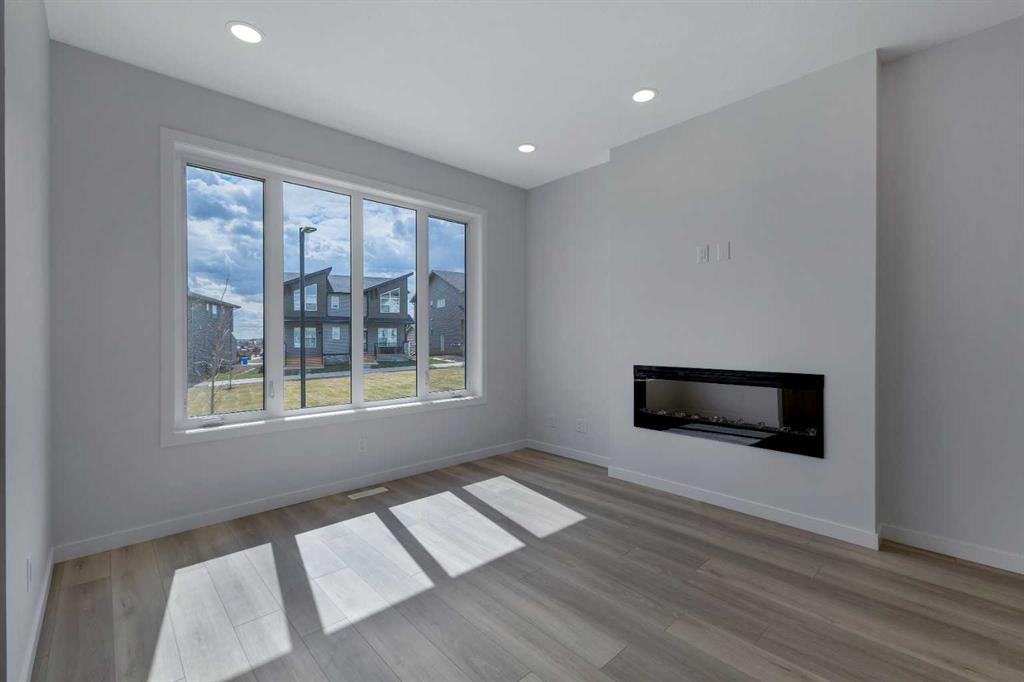


+ 33
Jan Graham / CIR Realty
143 Herron Walk NE Calgary , Alberta , T3P 2K8
MLS® # A2215565
Introducing the COHEN: an amazing, BRAND NEW attached home by EXCEL HOMES offering 1726 SF above grade with a FULLY DEVELOPED, TWO BEDROOM SUITE, W SEPARATE ENTRANCE AND FULL APPLIANCE PACKAGE. Nestled in the vibrant North-central community of Livingston. Step into a life of luxury and convenience with this stunning residence, where every detail has been meticulously crafted for comfort and style. Enjoy the benefits of living in an established neighborhood that brings a plethora of amenities right to your...
Essential Information
-
MLS® #
A2215565
-
Partial Bathrooms
1
-
Property Type
Semi Detached (Half Duplex)
-
Full Bathrooms
4
-
Year Built
2024
-
Property Style
2 StoreyAttached-Side by Side
Community Information
-
Postal Code
T3P 2K8
Services & Amenities
-
Parking
See RemarksSingle Garage Detached
Interior
-
Floor Finish
CarpetVinyl
-
Interior Feature
Breakfast BarHigh CeilingsKitchen IslandNo Animal HomeNo Smoking HomeOpen FloorplanSee RemarksSeparate EntranceStone CountersWalk-In Closet(s)
-
Heating
Forced Air
Exterior
-
Lot/Exterior Features
Playground
-
Construction
Vinyl SidingWood Frame
-
Roof
Asphalt Shingle
Additional Details
-
Zoning
R-Gm
$3324/month
Est. Monthly Payment

