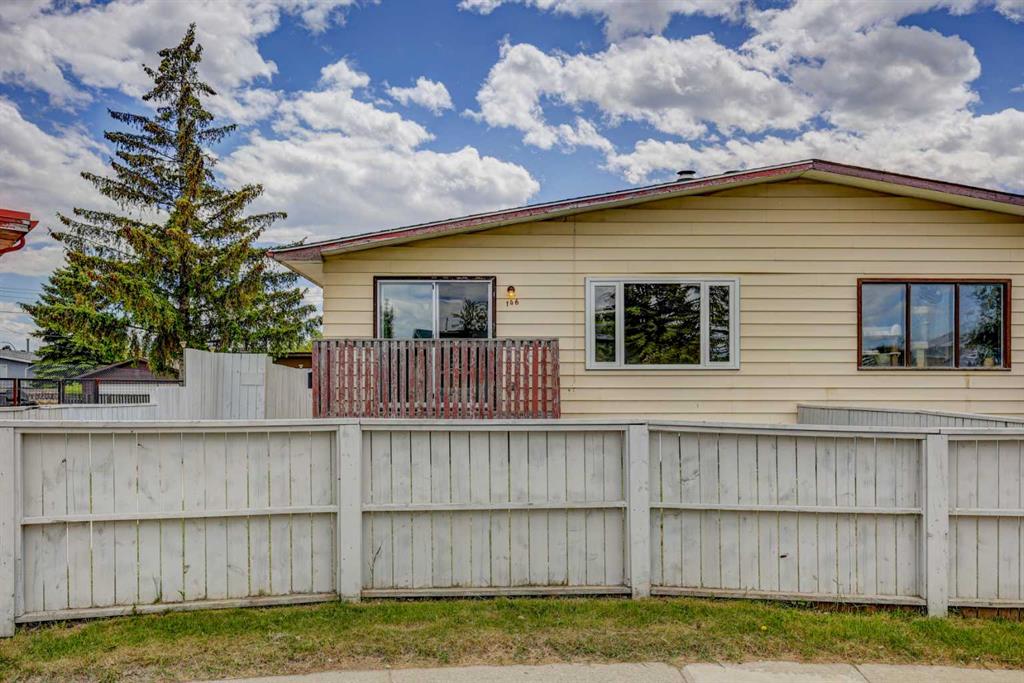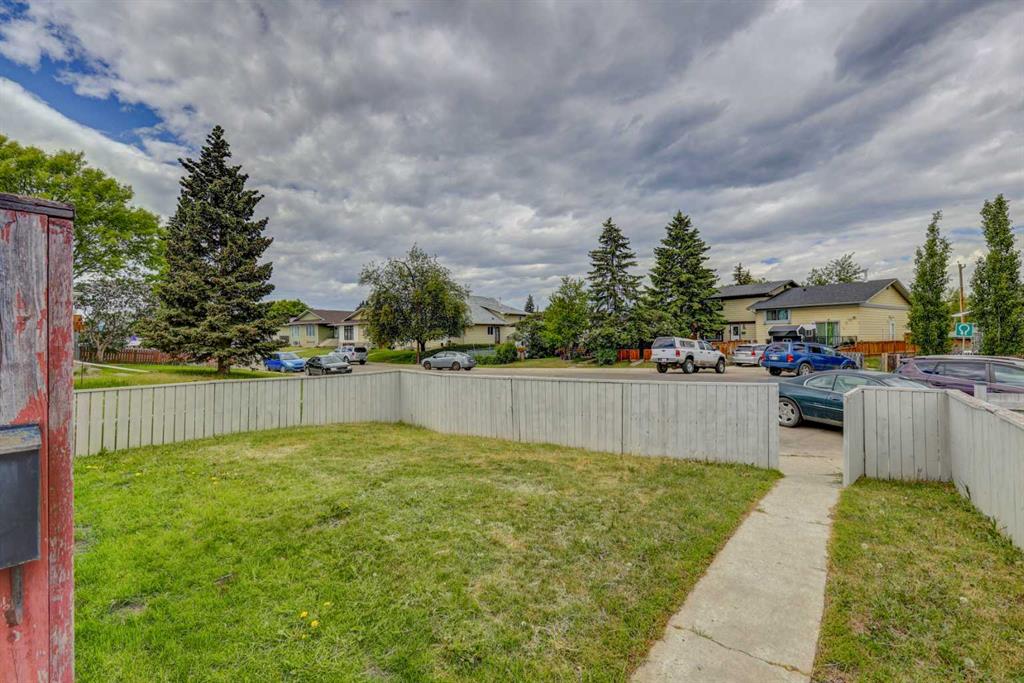Gurpreet Virdi / CIR Realty
146 Dovertree Place SE Calgary , Alberta , T2B2K3
MLS® # A2271840
Welcome to this spacious and inviting bi-level semi-detached home tucked away in a quiet cul-de-sac in the heart of Dover. Offering over 2,000 sq ft of comfortable living space, this property is perfect for families or investors, featuring a total of 5 bedrooms including a bright and roomy 2-bedroom illegal basement suite with its own separate laundry. The main floor offers 1,095 sq ft of living space with a recently updated kitchen, a cozy dining area, and patio doors that open onto a lovely balcony overlo...
Essential Information
-
MLS® #
A2271840
-
Year Built
1975
-
Property Style
Attached-Side by SideBi-Level
-
Full Bathrooms
2
-
Property Type
Semi Detached (Half Duplex)
Community Information
-
Postal Code
T2B2K3
Services & Amenities
-
Parking
Off StreetSingle Garage Detached
Interior
-
Floor Finish
Ceramic TileLaminateVinyl Plank
-
Interior Feature
Open FloorplanQuartz CountersSeparate EntranceStorageVinyl Windows
-
Heating
CentralForced Air
Exterior
-
Lot/Exterior Features
BalconyCourtyardPlaygroundPrivate Yard
-
Construction
ConcreteVinyl SidingWood Frame
-
Roof
Asphalt Shingle
Additional Details
-
Zoning
R-CG
$2154/month
Est. Monthly Payment




