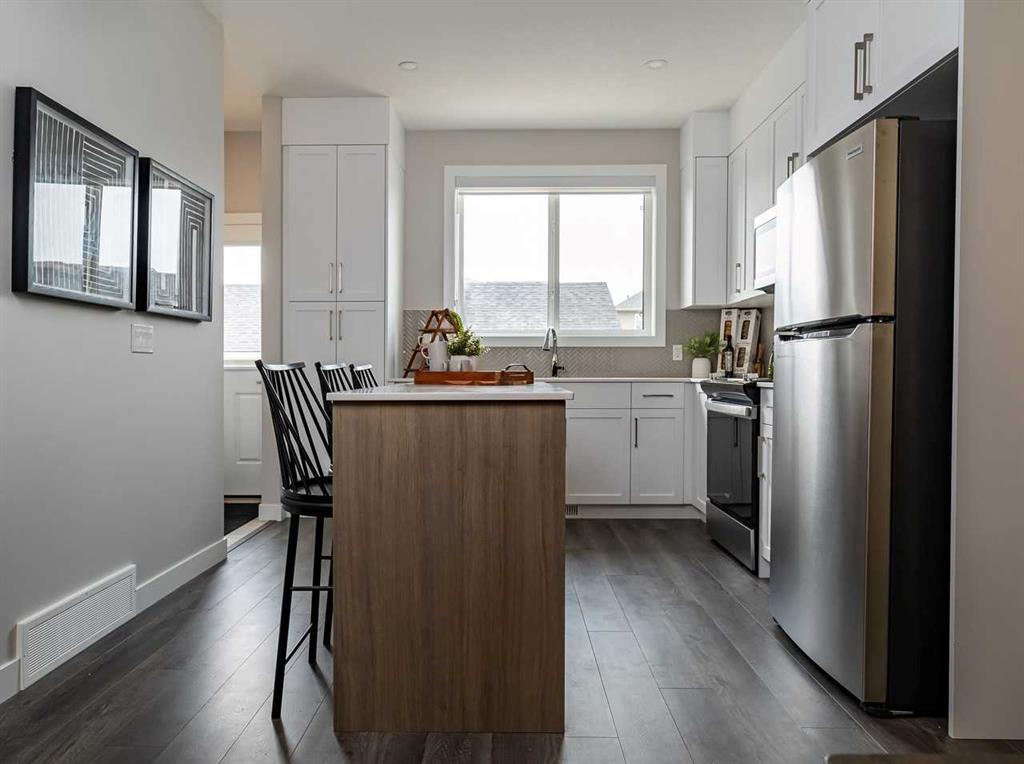Rut Kaufman Aronovich / eXp Realty
151 Ricardo Ranch Avenue SE Calgary , Alberta , T3M 3Z7
MLS® # A2218574
Welcome to the Charlotte model by Partners, a beautifully crafted paired home offering 1,348 sq. ft. of well-designed living space. This thoughtfully planned layout features 9’ ceilings on the main floor and a bright, rear-facing kitchen with a central island and full stainless steel appliance package. The open-concept main floor also includes a spacious living and dining area with plenty of natural light throughout. Upstairs, you’ll find a comfortable primary suite with a walk in closet and ensuite with du...
Essential Information
-
MLS® #
A2218574
-
Partial Bathrooms
1
-
Property Type
Semi Detached (Half Duplex)
-
Full Bathrooms
2
-
Year Built
2025
-
Property Style
2 StoreyAttached-Side by Side
Community Information
-
Postal Code
T3M 3Z7
Services & Amenities
-
Parking
Alley AccessParking Pad
Interior
-
Floor Finish
CarpetVinyl Plank
-
Interior Feature
Bathroom Rough-inDouble VanityKitchen IslandNo Animal HomeNo Smoking HomeOpen FloorplanQuartz CountersTankless Hot WaterVinyl WindowsWalk-In Closet(s)
-
Heating
High EfficiencyForced Air
Exterior
-
Lot/Exterior Features
LightingRain Gutters
-
Construction
ConcreteVinyl SidingWood Frame
-
Roof
Asphalt Shingle
Additional Details
-
Zoning
R-Gm
$2436/month
Est. Monthly Payment




