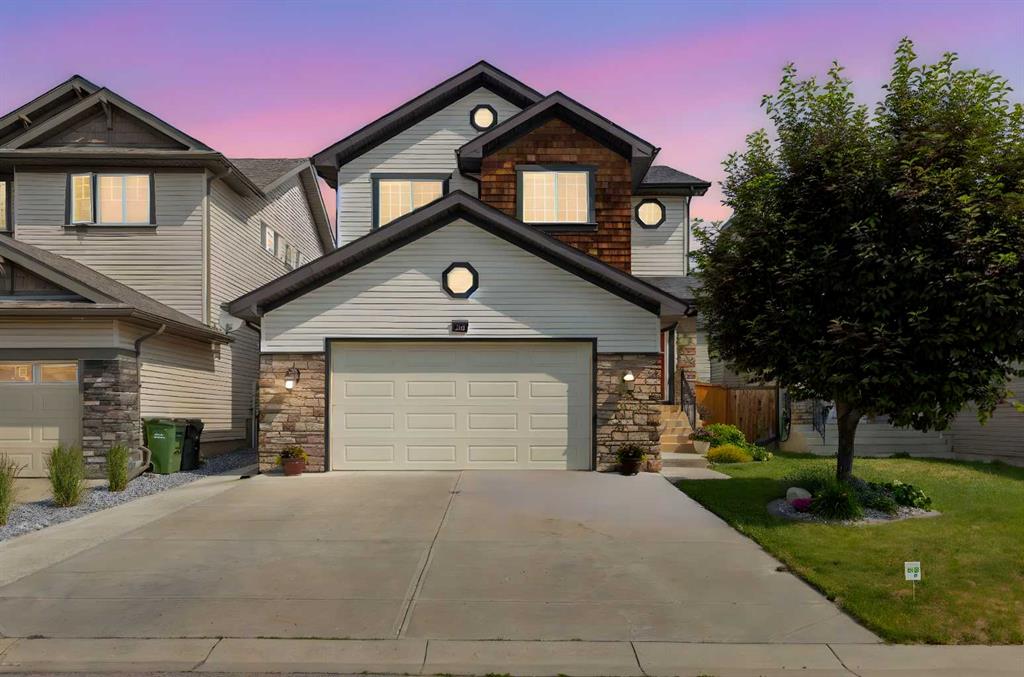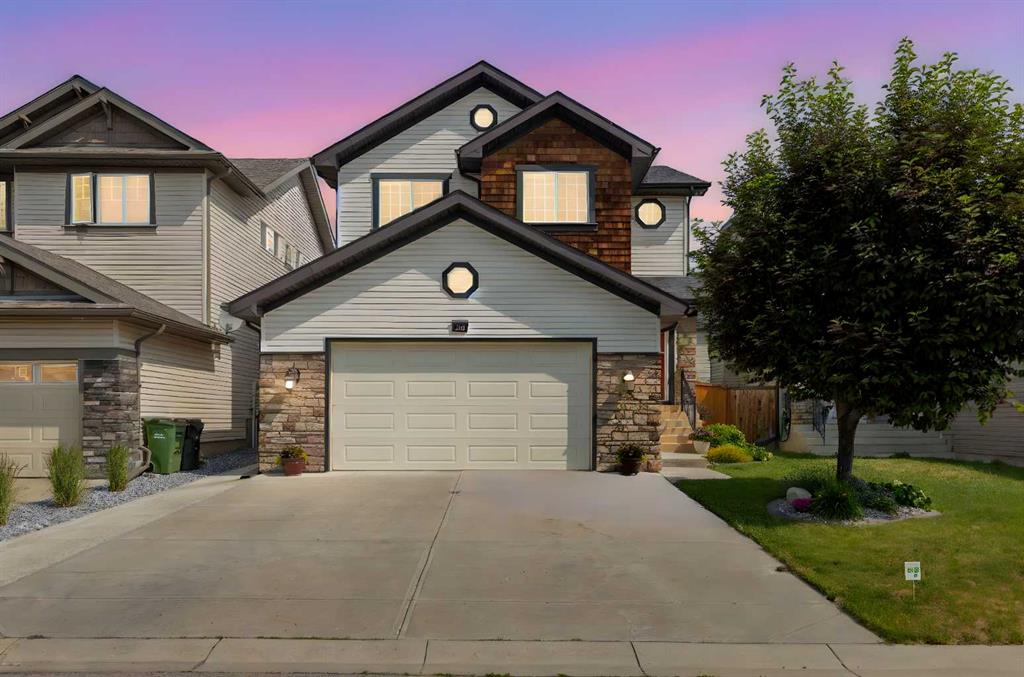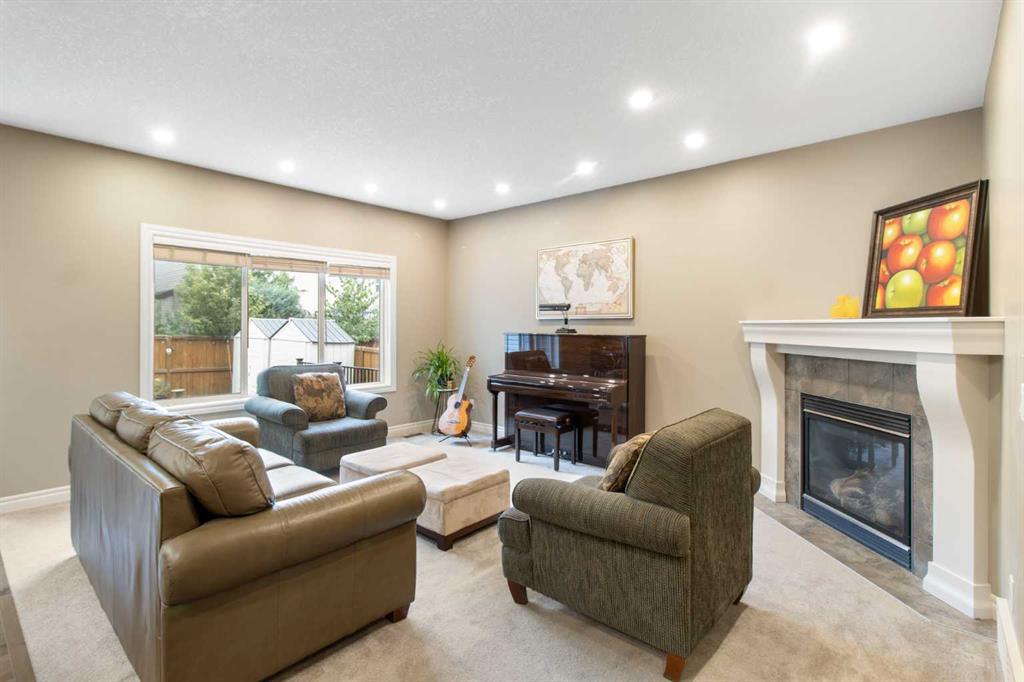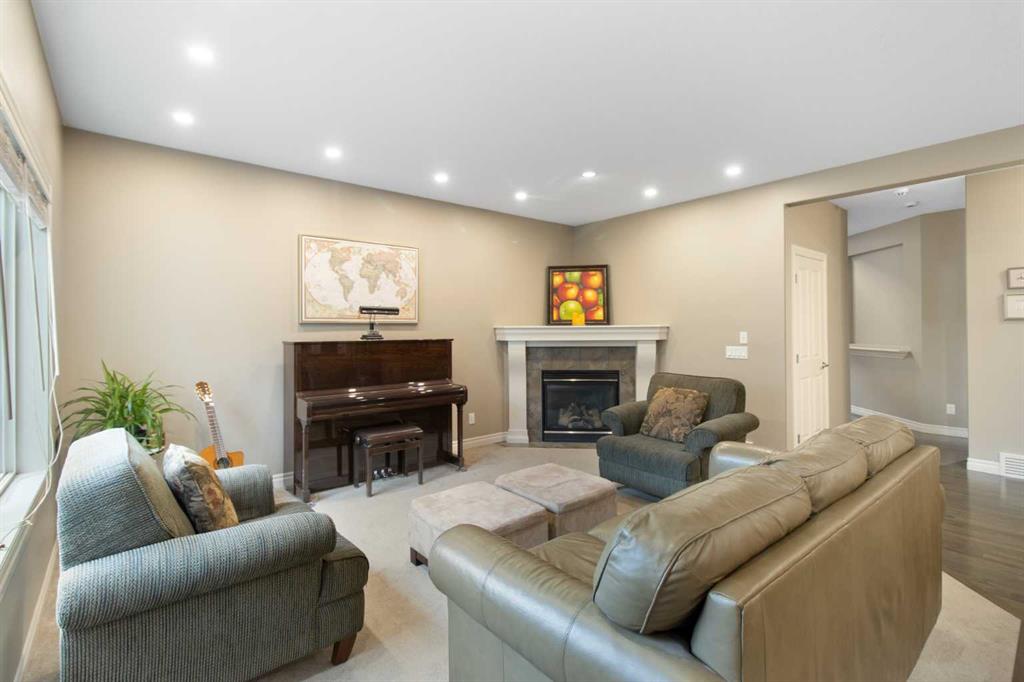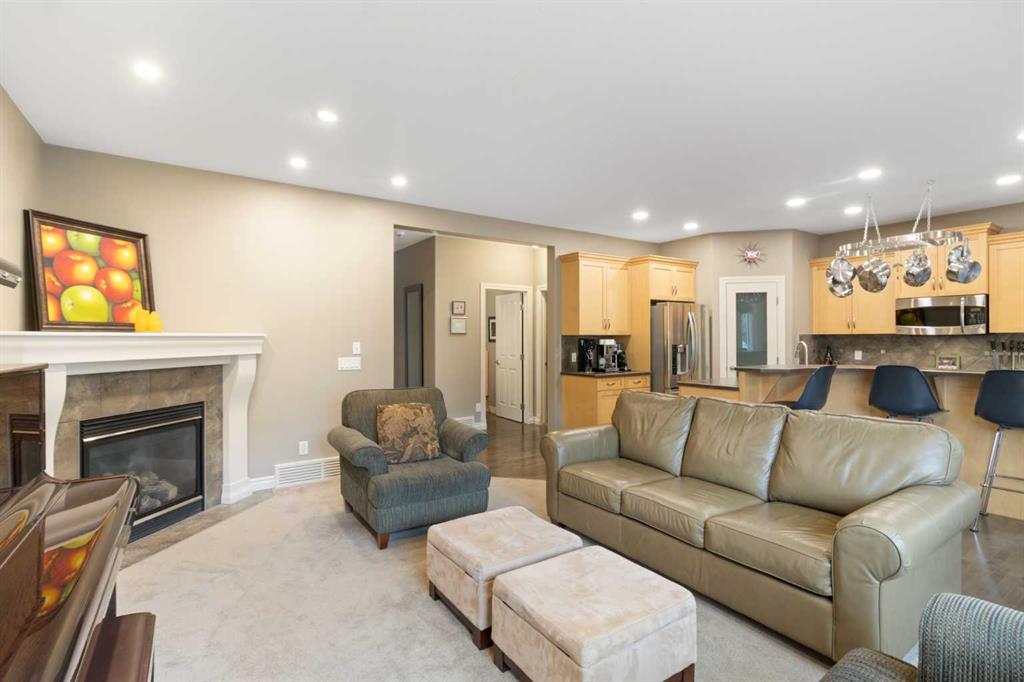Tyler Tost / eXp Realty
161 Bridlerange Circle SW, House for sale in Bridlewood Calgary , Alberta , T2Y 5H6
MLS® # A2253846
Beautifully maintained and move-in ready, this fully finished 5 bedroom home combines comfort and function in a location designed for family living. A welcoming open-to-above foyer introduces soaring ceilings and a thoughtful main floor plan with spaces that flow together seamlessly. Relax in the living room where a gas fireplace creates a cozy focal point while oversized windows frame backyard views. The kitchen inspires gathering with maple cabinetry, stainless steel appliances, a raised breakfast bar isl...
Essential Information
-
MLS® #
A2253846
-
Partial Bathrooms
1
-
Property Type
Detached
-
Full Bathrooms
3
-
Year Built
2006
-
Property Style
2 Storey
Community Information
-
Postal Code
T2Y 5H6
Services & Amenities
-
Parking
220 Volt WiringDouble Garage AttachedOversized
Interior
-
Floor Finish
CarpetHardwoodTile
-
Interior Feature
Breakfast BarCeiling Fan(s)Central VacuumHigh CeilingsKitchen IslandLow Flow Plumbing FixturesOpen FloorplanPantrySoaking TubStorageWalk-In Closet(s)
-
Heating
Forced AirNatural Gas
Exterior
-
Lot/Exterior Features
GardenPrivate Yard
-
Construction
CedarStoneVinyl SidingWood Frame
-
Roof
Asphalt Shingle
Additional Details
-
Zoning
R-G
$3302/month
Est. Monthly Payment
