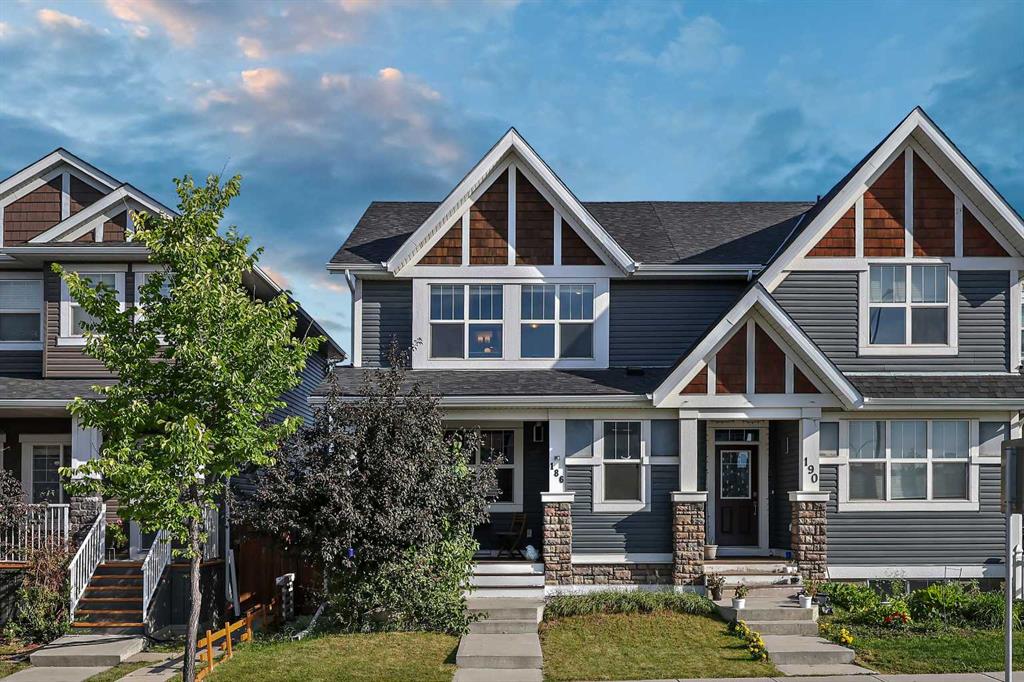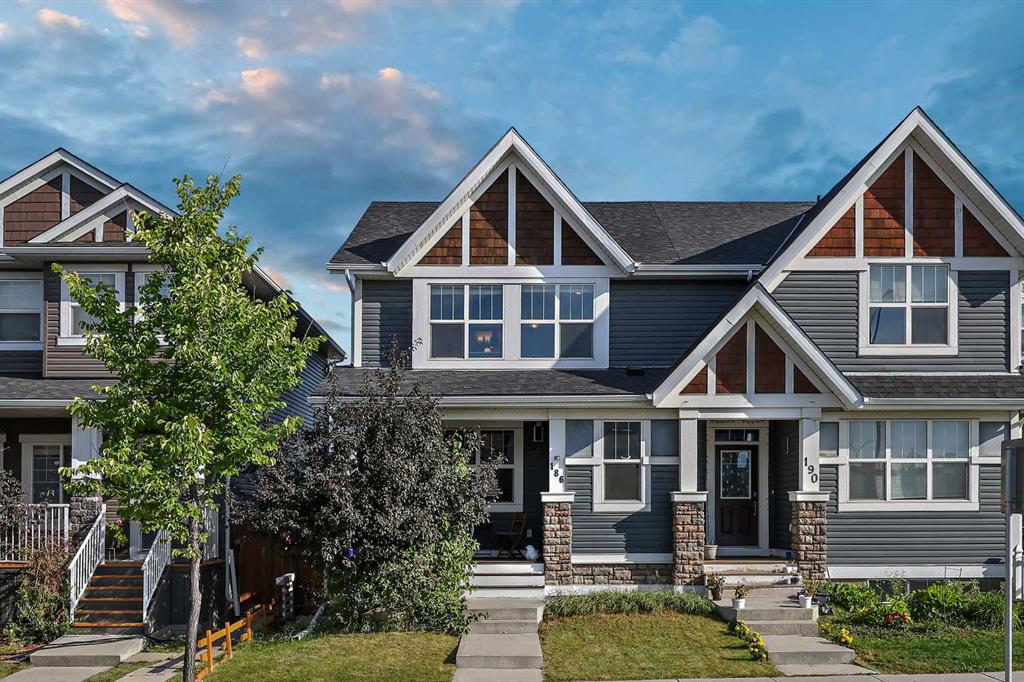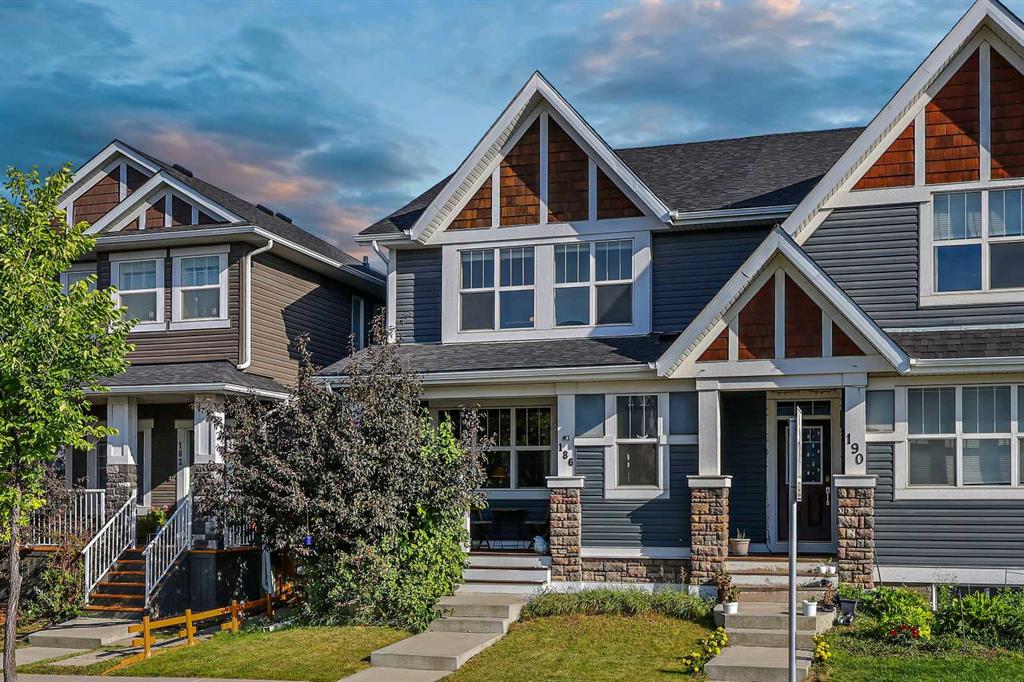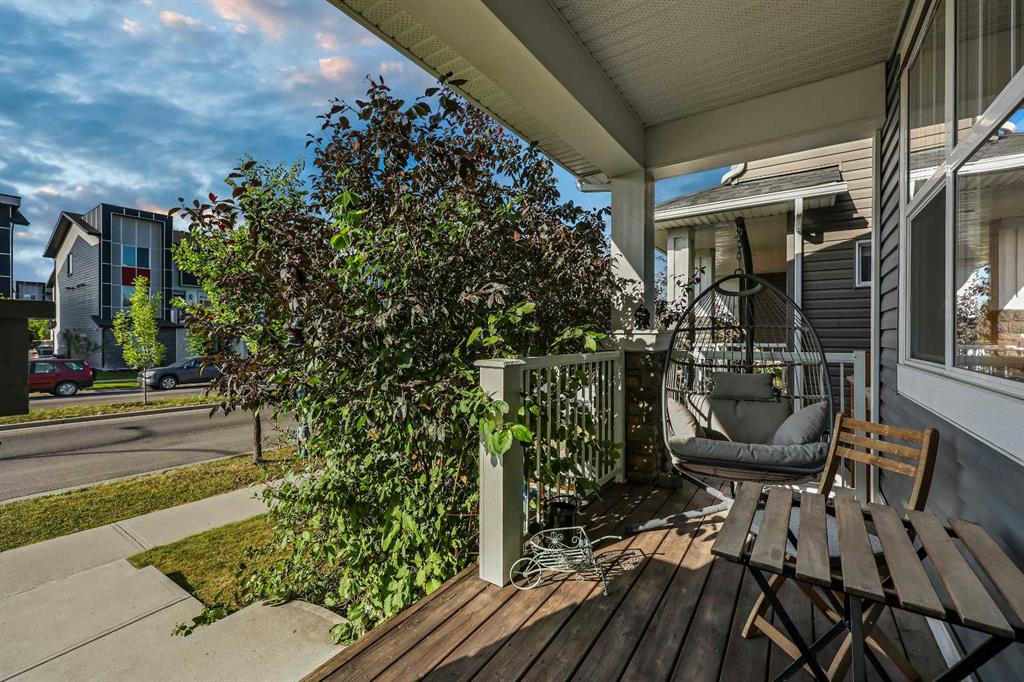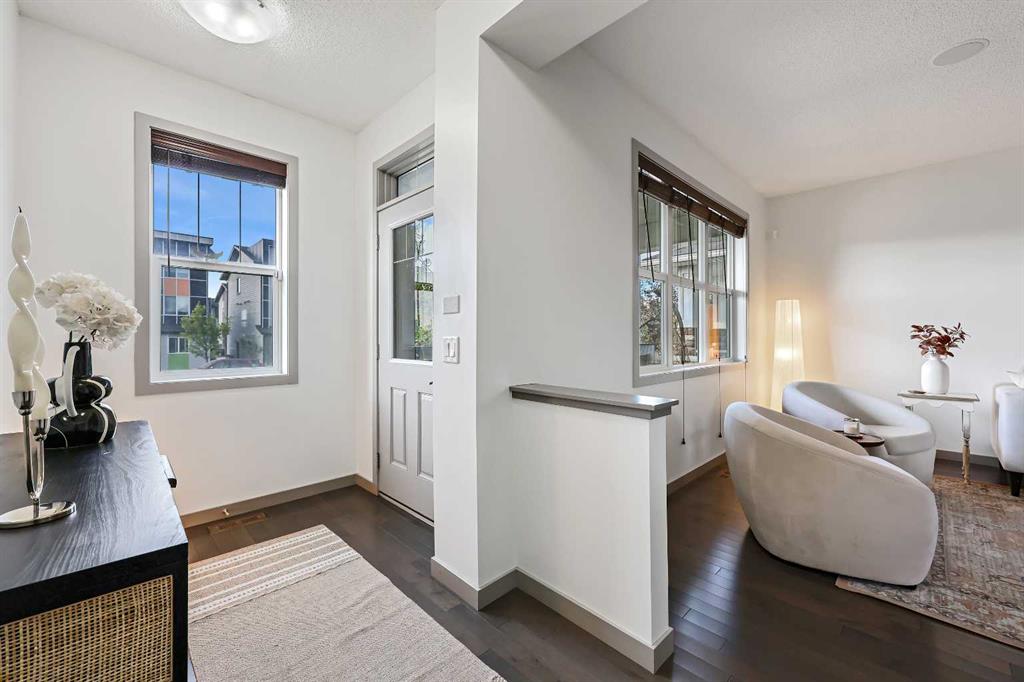Prajin Nair / eXp Realty
186 Redstone Drive NE Calgary , Alberta , T3N 0N3
MLS® # A2252300
PRIDE OF OWNERSHIP! This stunning former JAYMAN BUILT showhome offers 4 bedrooms, 3.5 bathrooms, a fully finished basement, and a double garage. WOW. This pristine home is loaded with upgrades, featuring gleaming hardwood floors, CENTRAL A/C, water softener, built-in speakers in the living room, master and basement, under-cabinet kitchen lighting, and is in immaculate condition, sold by the original owner with no children and no pets. The main floor showcases a bright, open-concept layout with 9 FT CEILING...
Essential Information
-
MLS® #
A2252300
-
Partial Bathrooms
1
-
Property Type
Semi Detached (Half Duplex)
-
Full Bathrooms
3
-
Year Built
2013
-
Property Style
2 StoreyAttached-Side by Side
Community Information
-
Postal Code
T3N 0N3
Services & Amenities
-
Parking
Alley AccessDouble Garage DetachedDrive ThroughInsulated
Interior
-
Floor Finish
CarpetCeramic TileHardwood
-
Interior Feature
BarWalk-In Closet(s)
-
Heating
Forced AirNatural Gas
Exterior
-
Lot/Exterior Features
Private Yard
-
Construction
Vinyl SidingWood Frame
-
Roof
Asphalt Shingle
Additional Details
-
Zoning
R-G
$2551/month
Est. Monthly Payment
