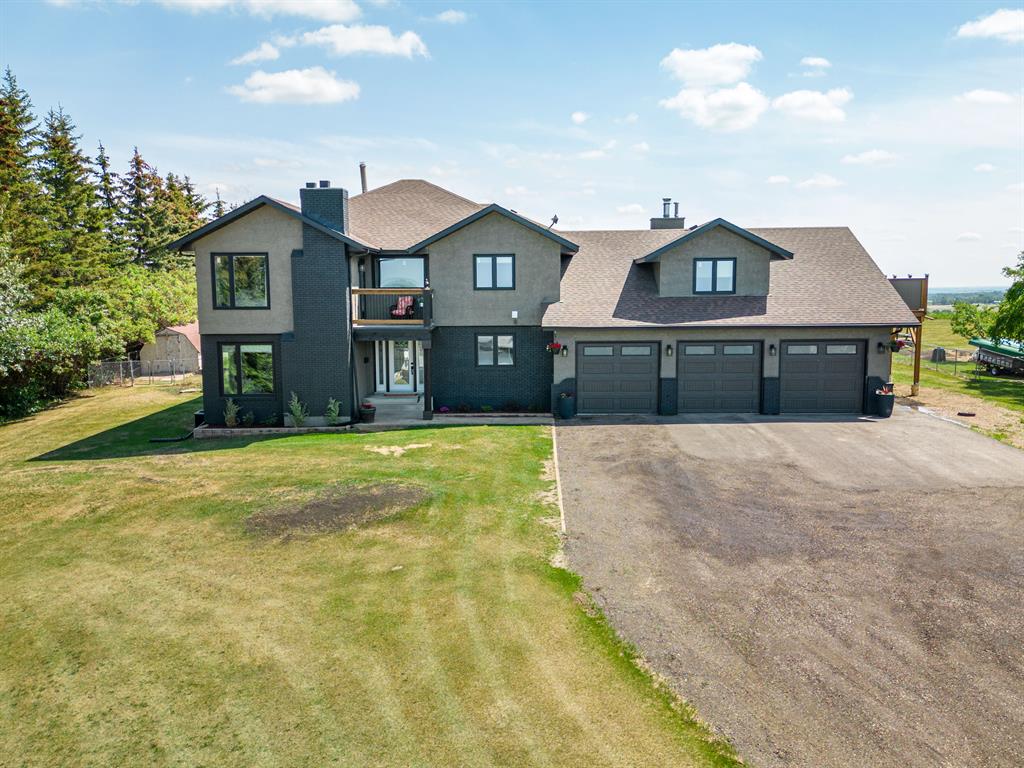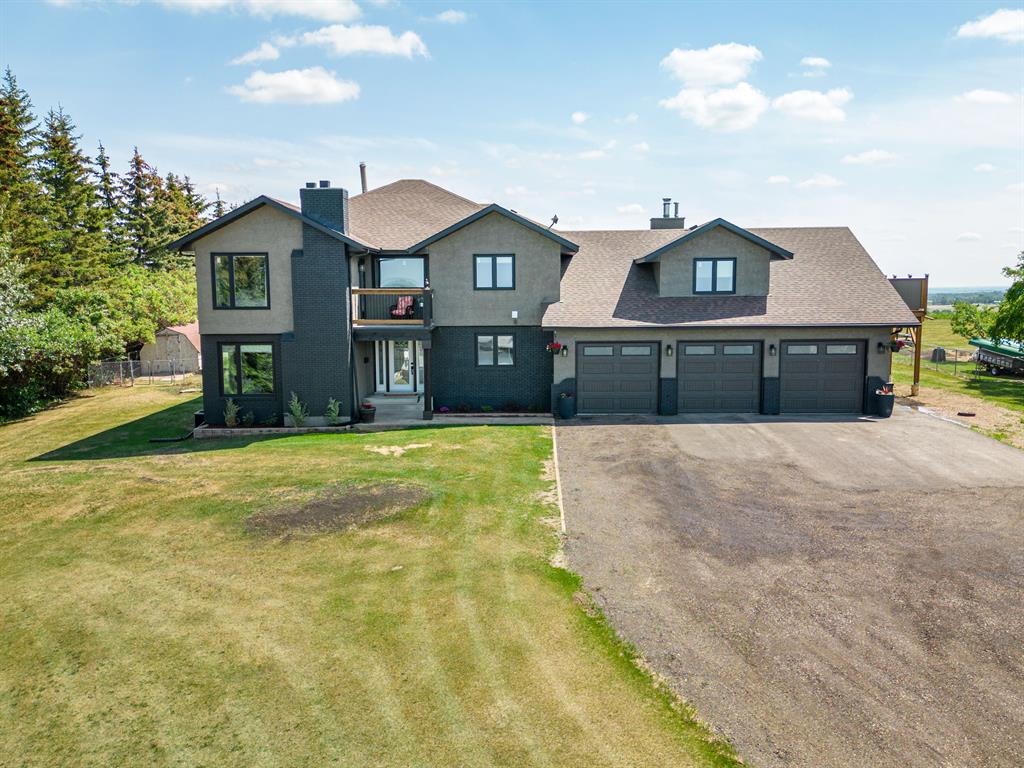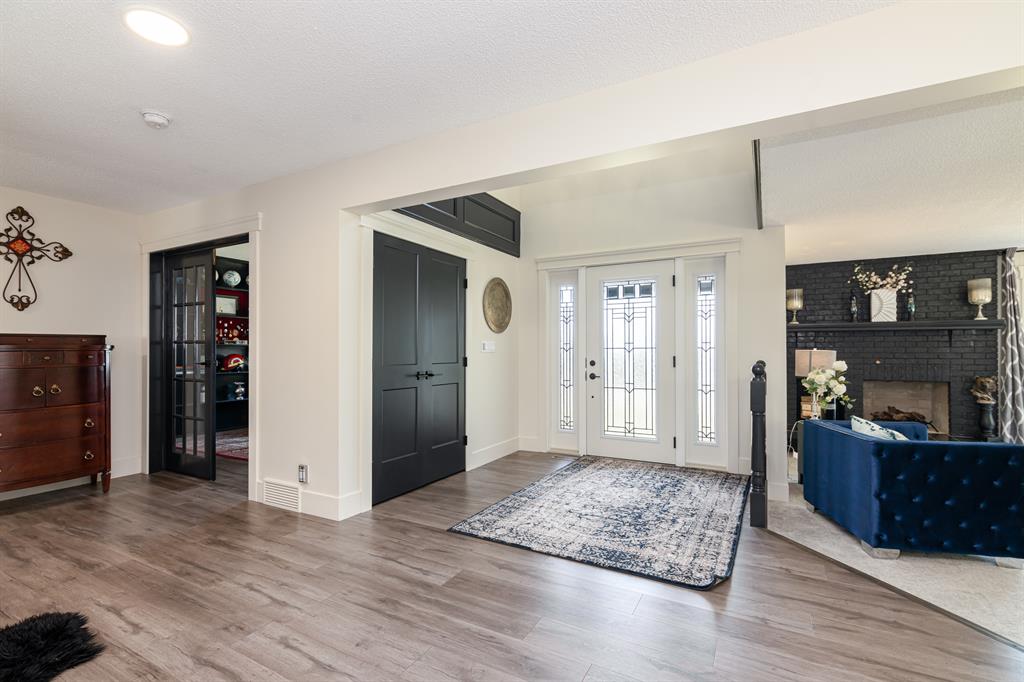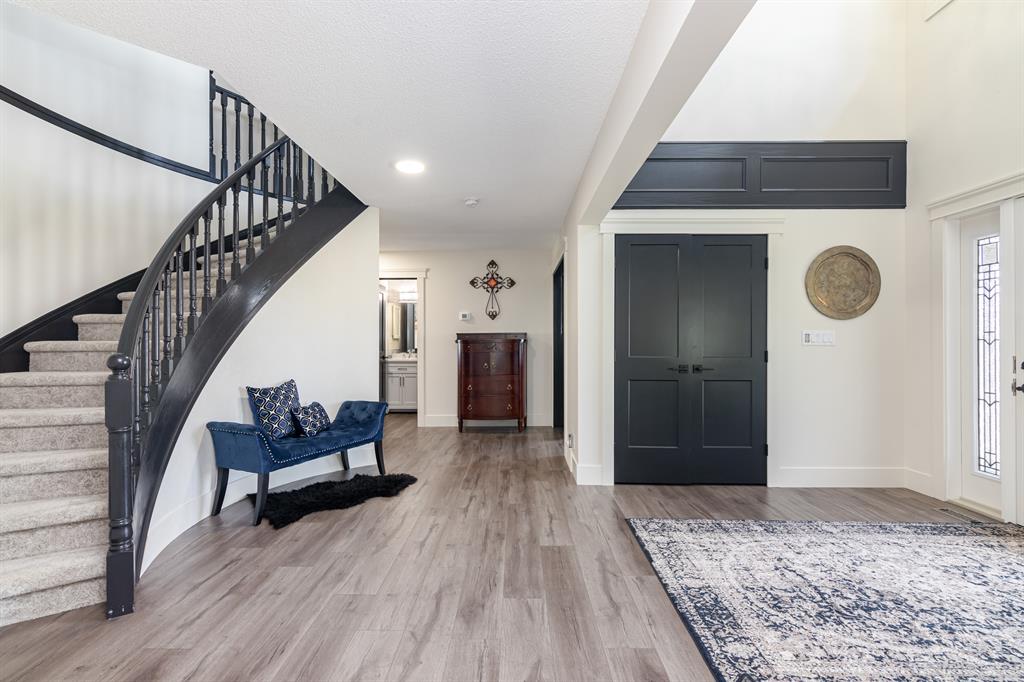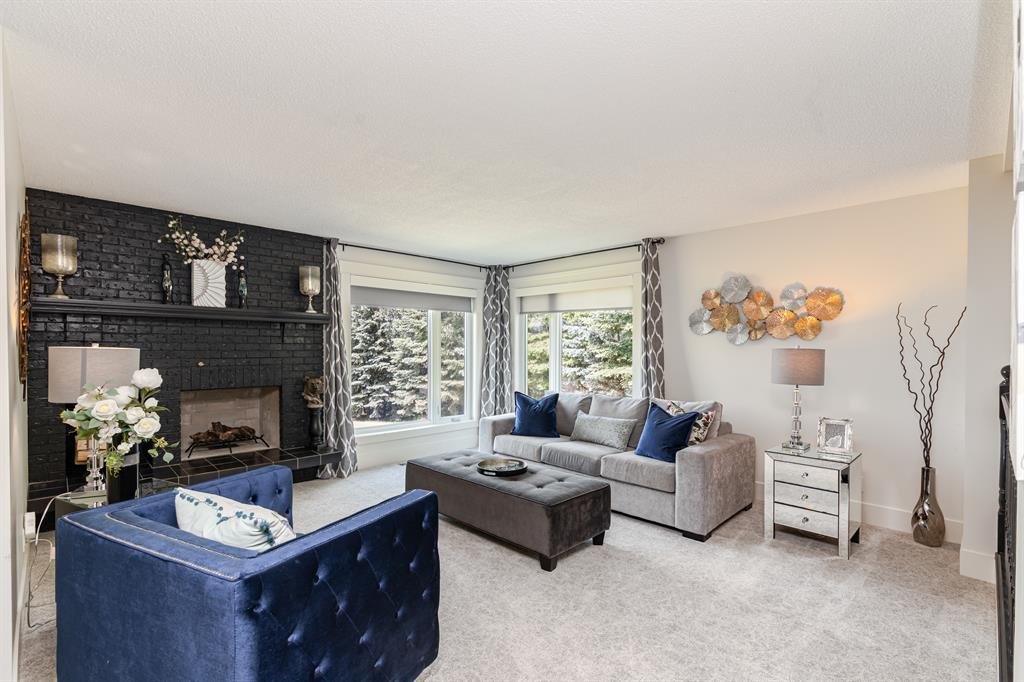Mitzi Billard / RE/MAX real estate central alberta
19, 26534 Township Road 384 , House for sale in Canyon Heights Rural Red Deer County , Alberta , T4E 1A1
MLS® # A2253535
~Exceptionally beautiful property inside and out~ BREATHTAKING VIEWS~ See the city lights twinkle as you look out from the west and enjoy the tranquility to the EAST!!! AMAZING TRANSFORMATION from old to new, with a complete professional renovation top to bottom! This home features: triple pane windows, new flooring, paint, bathrooms, kitchen, 220 in garage, new garage heater, appliances and much more! The front foyer boasts high ceilings and a beautiful, curved staircase! A sunken formal living room with w...
Essential Information
-
MLS® #
A2253535
-
Year Built
1987
-
Property Style
2 StoreyAcreage with Residence
-
Full Bathrooms
3
-
Property Type
Detached
Community Information
-
Postal Code
T4E 1A1
Services & Amenities
-
Parking
Triple Garage Attached
Interior
-
Floor Finish
CarpetCeramic TileLaminate
-
Interior Feature
BookcasesBreakfast BarBuilt-in FeaturesCentral VacuumCloset OrganizersDouble VanityKitchen IslandNo Animal HomeNo Smoking HomeOpen FloorplanPantryQuartz CountersSoaking TubSump Pump(s)Vinyl WindowsWalk-In Closet(s)
-
Heating
Fireplace(s)Forced Air
Exterior
-
Lot/Exterior Features
Private EntrancePrivate Yard
-
Construction
Stucco
-
Roof
Asphalt Shingle
Additional Details
-
Zoning
R-1
-
Sewer
Septic FieldSeptic SystemSeptic Tank
-
Nearest Town
Red Deer
$5397/month
Est. Monthly Payment
