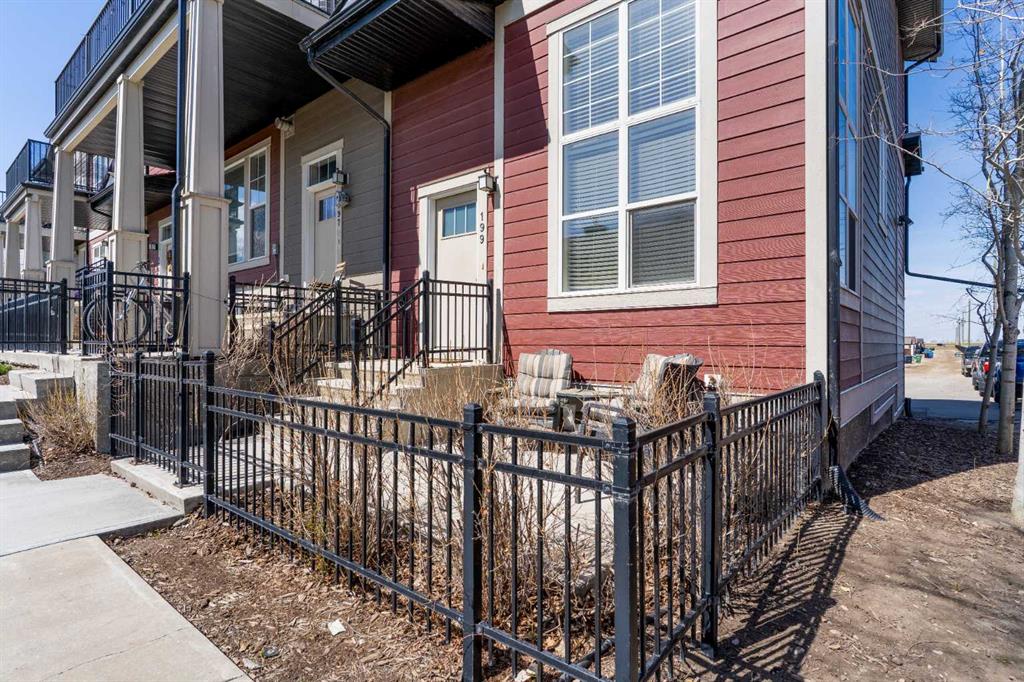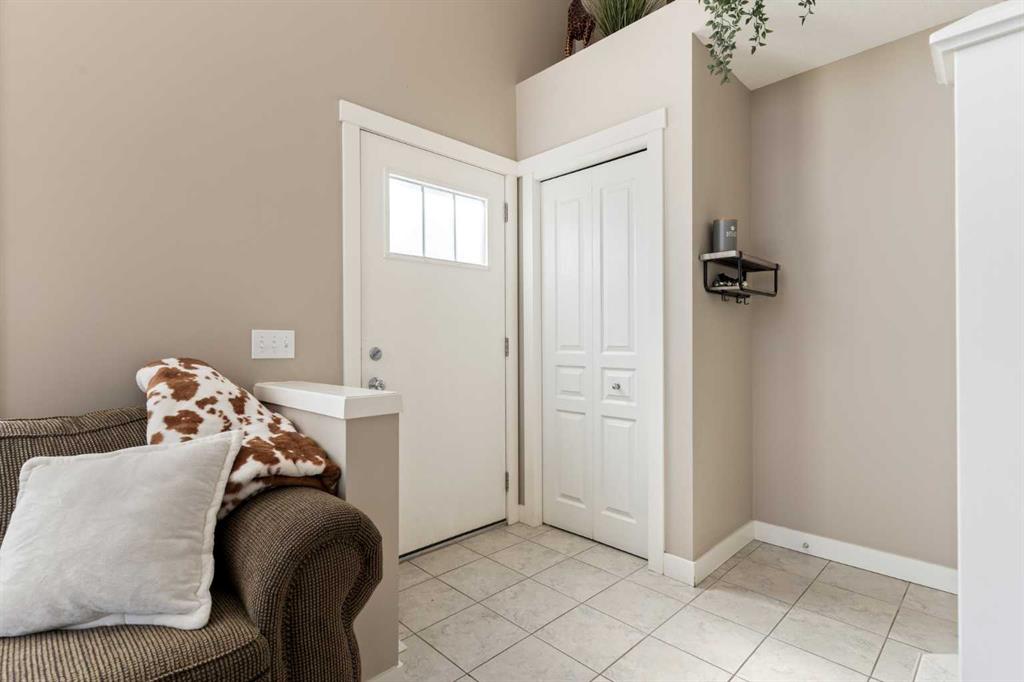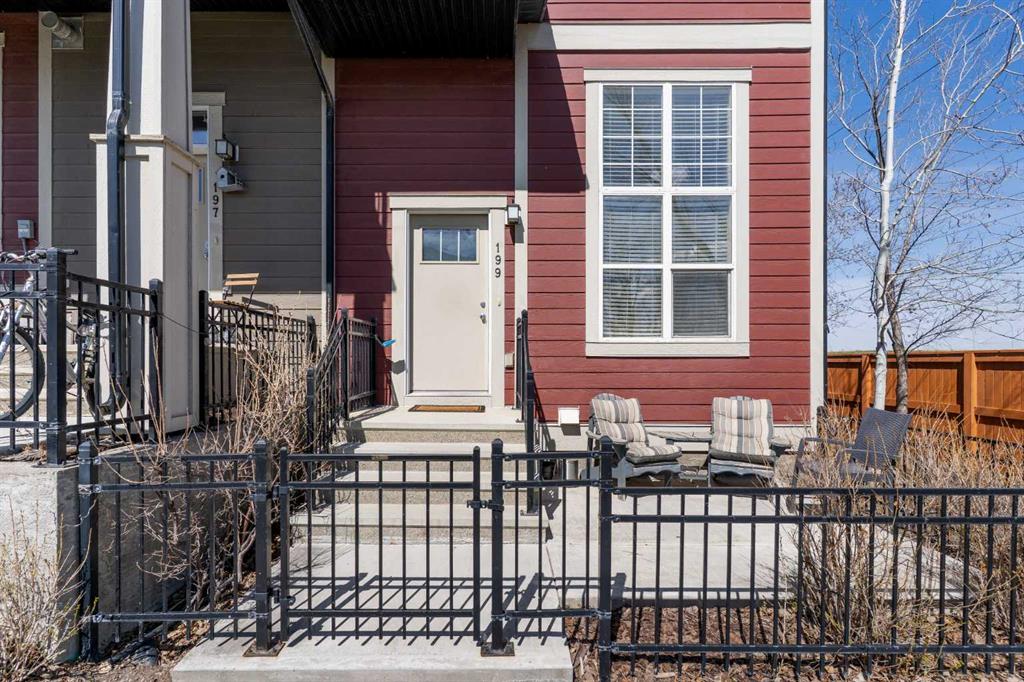
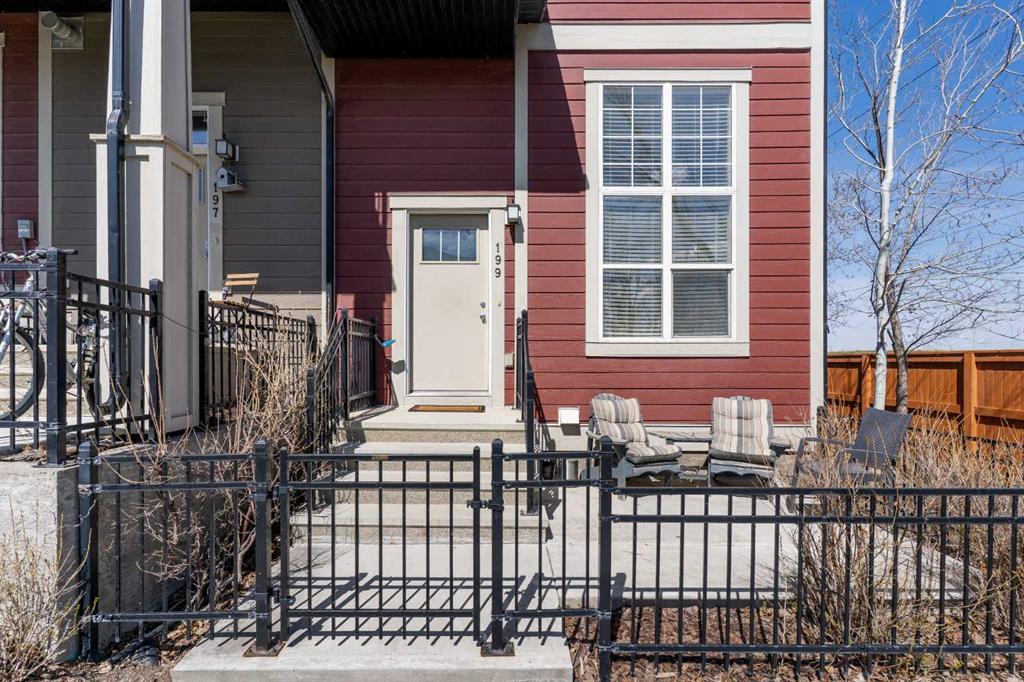
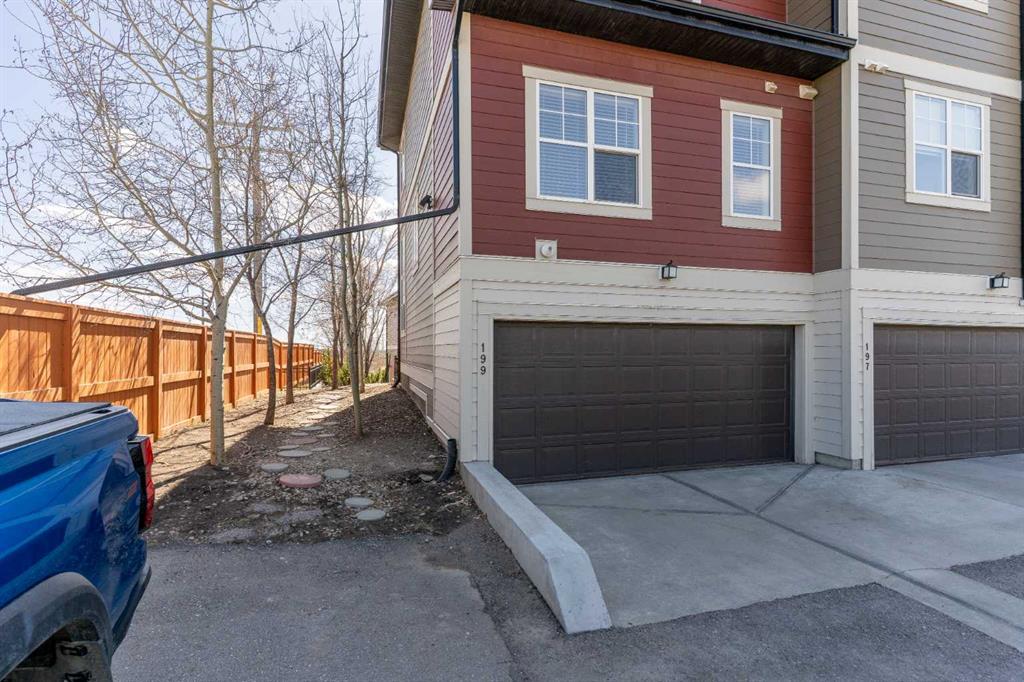
+ 45
Jan Williamson / CIR Realty
199 Cranford Walk SE, Townhouse for sale in Cranston Calgary , Alberta , T3M 1R6
MLS® # A2239399
Don't miss the NEW PRICE for this Double WIDE Attached-Garage 3-Level Townhome for $405k - holidays just got way more affordable! SEE Floor Plans, and 3D iGuide Virtual Tour. END UNIT, ONE NEIGHBOUR, and open around 3 sides by pathways. Quiet private patio under community fence. 199 Cranford Walk SE is right by single family alley's additional parking. The 3-level-split plan is vaulted, with HUGE windows, beside the tiled Foyer Entry (with closet). Up half a flight is Dining and Kitchen, with fridge, pantry...
Essential Information
-
MLS® #
A2239399
-
Partial Bathrooms
1
-
Property Type
Row/Townhouse
-
Full Bathrooms
2
-
Year Built
2013
-
Property Style
3 Level Split
Community Information
-
Postal Code
T3M 1R6
Services & Amenities
-
Parking
Double Garage Attached
Interior
-
Floor Finish
CarpetLaminateTile
-
Interior Feature
BarCeiling Fan(s)Closet OrganizersGranite CountersKitchen IslandNo Smoking HomeOpen FloorplanPantryStone CountersStorageVaulted Ceiling(s)Vinyl WindowsWalk-In Closet(s)
-
Heating
Forced Air
Exterior
-
Lot/Exterior Features
Private EntrancePrivate Yard
-
Construction
Composite SidingWood Frame
-
Roof
Asphalt Shingle
Additional Details
-
Zoning
M-1
$1845/month
Est. Monthly Payment
