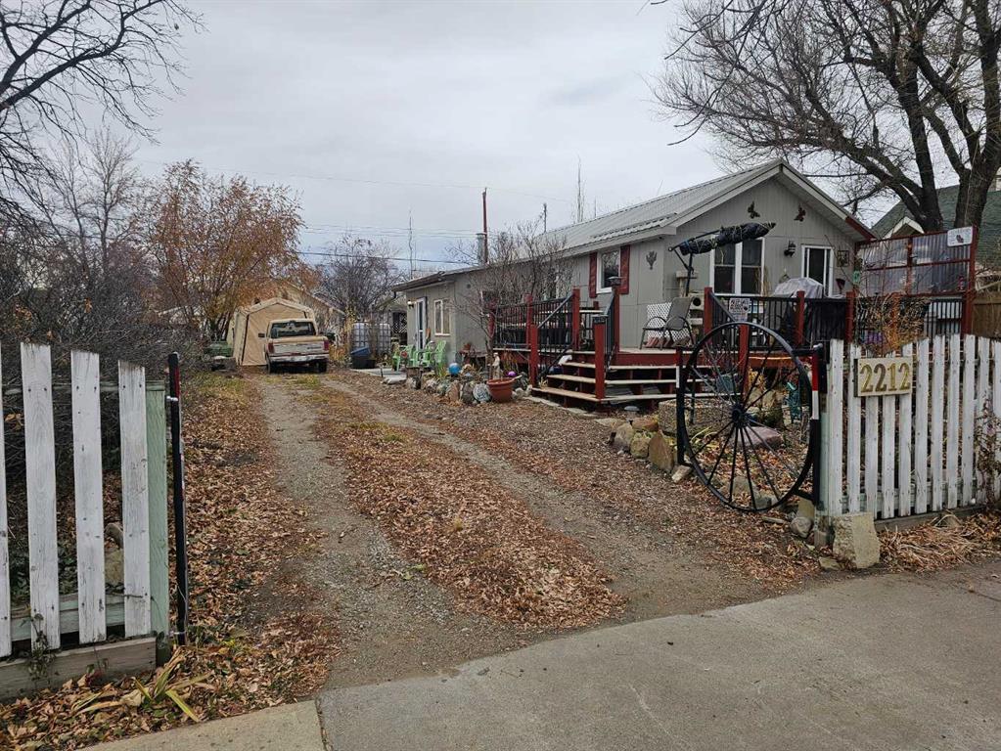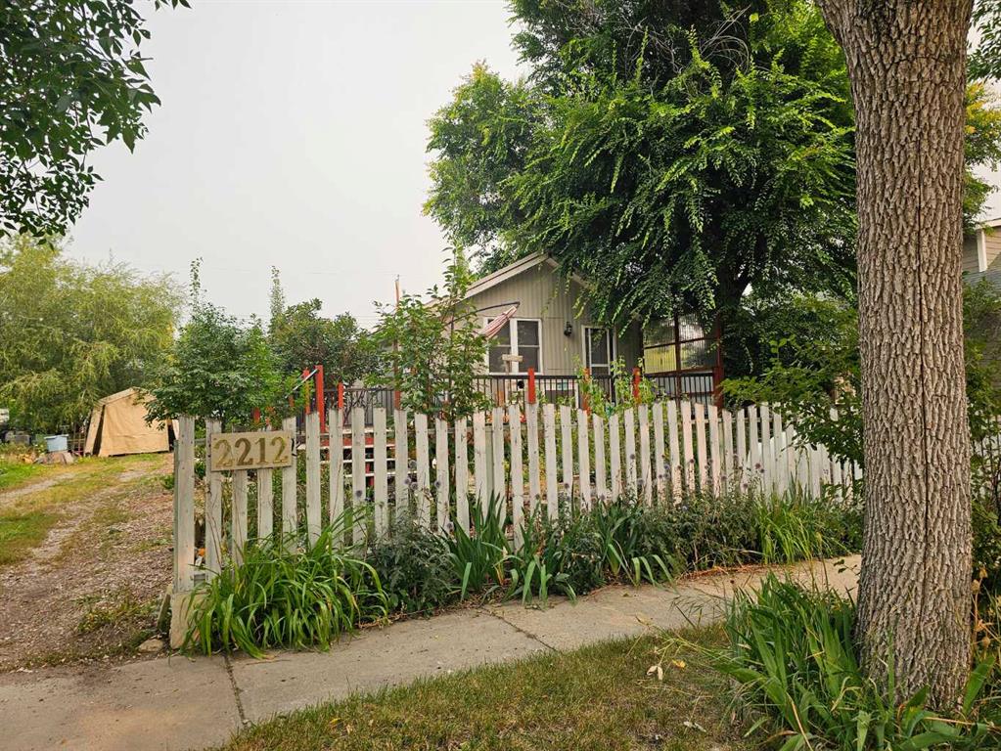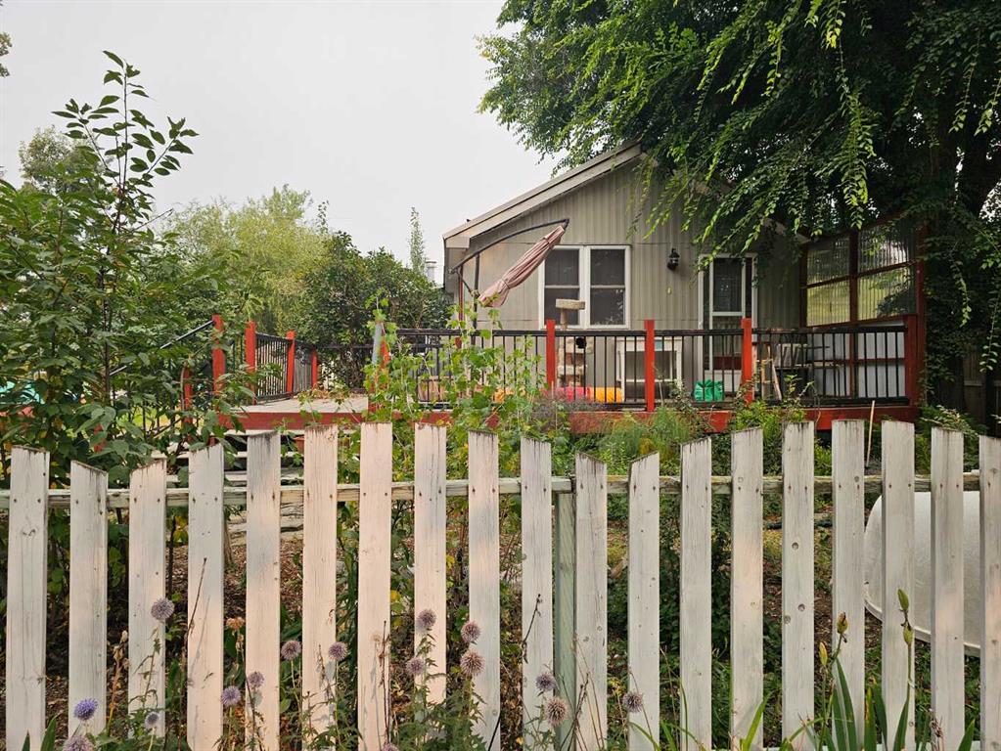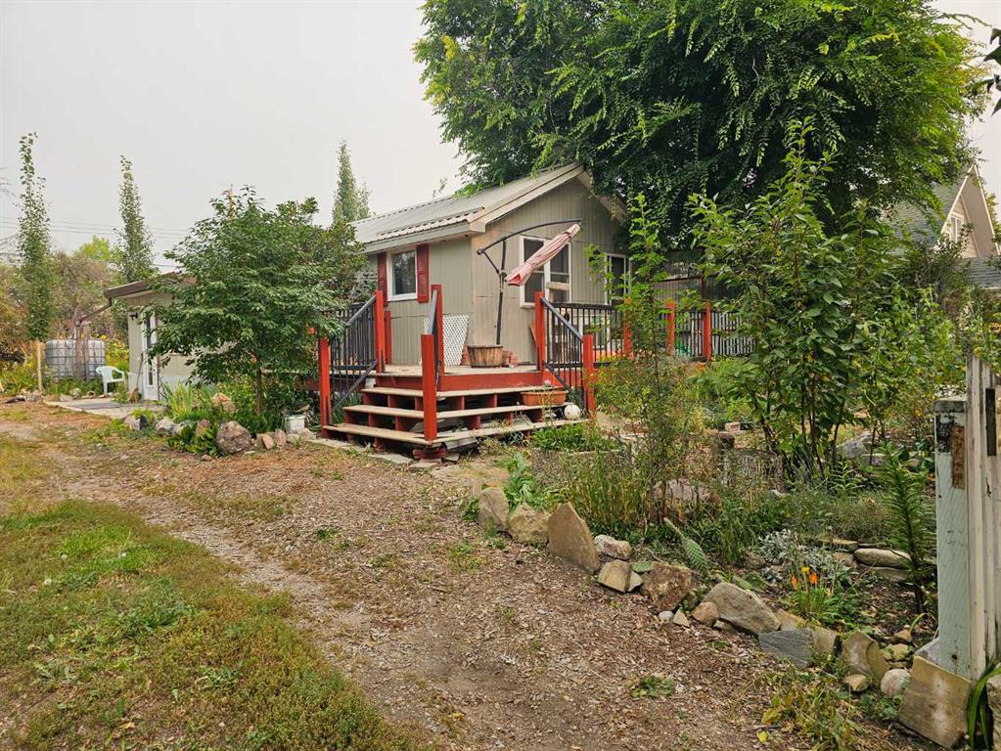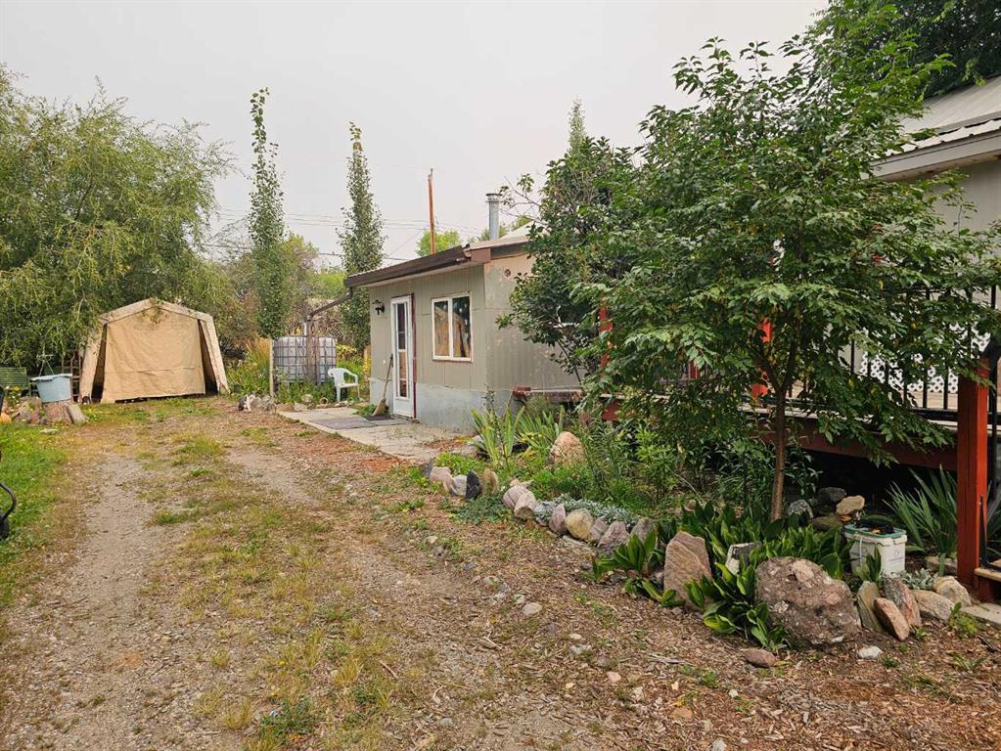Allison IsBell / Lively Realty Ltd.
2212 23 Street , House for sale in NONE Nanton , Alberta , T0L 1R0
MLS® # A2253188
This 654 sq.ft. home has a unique floor plan, with the kitchen and master bedroom located in the basement. The main floor features a front-to-back split layout, with a living room that has a gas fireplace and vaulted ceiling, and a dining area that features a sink, fridge and a bank of cabinets and overlooks the living room. The second bedroom, with a walk-in closet, can also serve as a den or office and is situated off the dining area. There is a two-piece bathroom also off the dining area. The yard includ...
Essential Information
-
MLS® #
A2253188
-
Partial Bathrooms
1
-
Property Style
Bungalow
-
Full Bathrooms
1
-
Property Type
Detached
Community Information
-
Postal Code
T0L 1R0
Services & Amenities
-
Parking
Off Street
Interior
-
Floor Finish
Subfloor
-
Interior Feature
Primary DownstairsVaulted Ceiling(s)Walk-In Closet(s)
-
Heating
Forced AirNatural Gas
Exterior
-
Lot/Exterior Features
GardenStorage
-
Construction
Metal SidingMixedWood Frame
-
Roof
Metal
Additional Details
-
Zoning
RGEN
$706/month
Est. Monthly Payment
