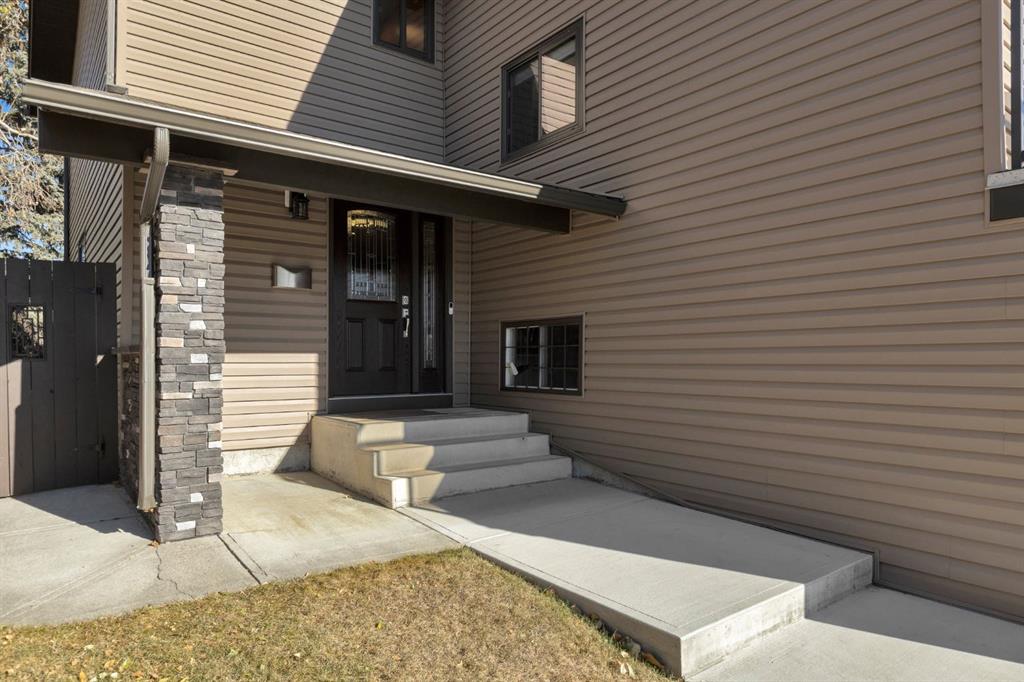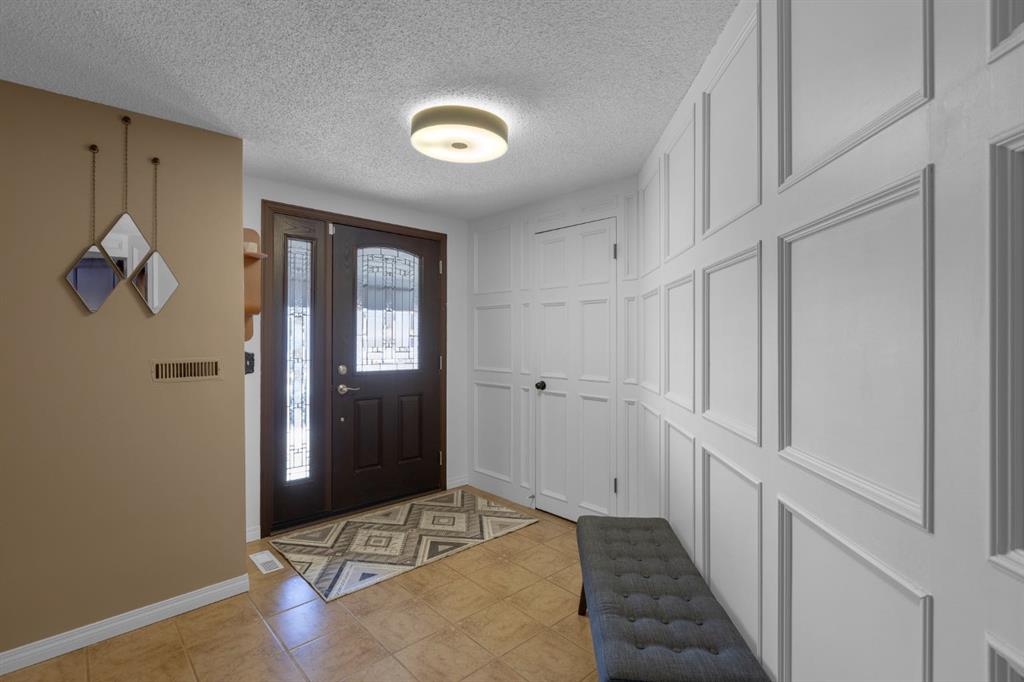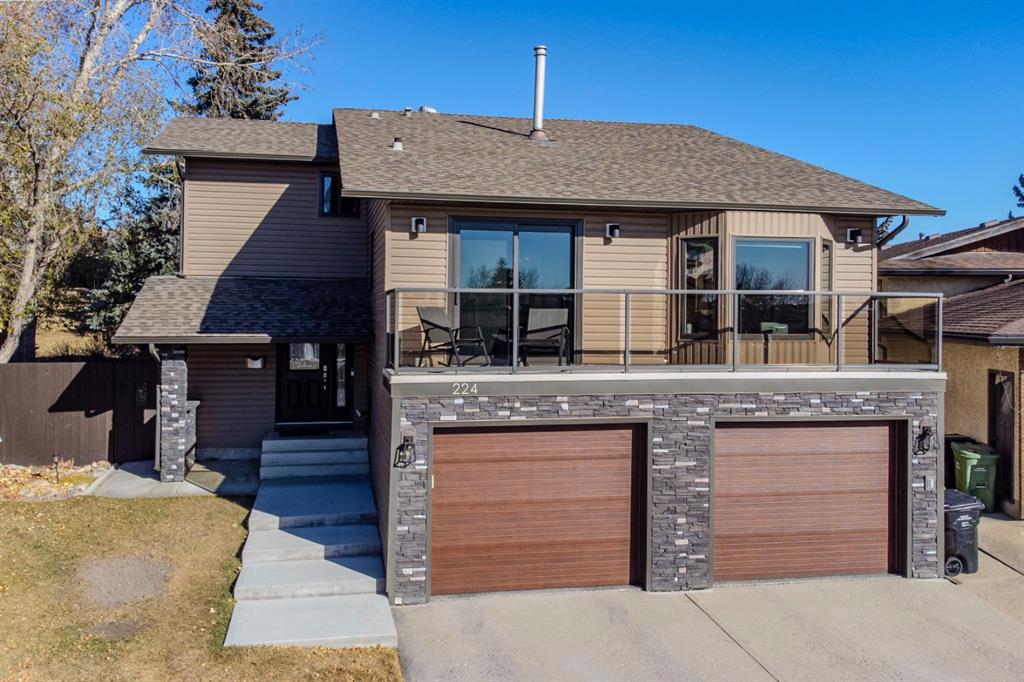
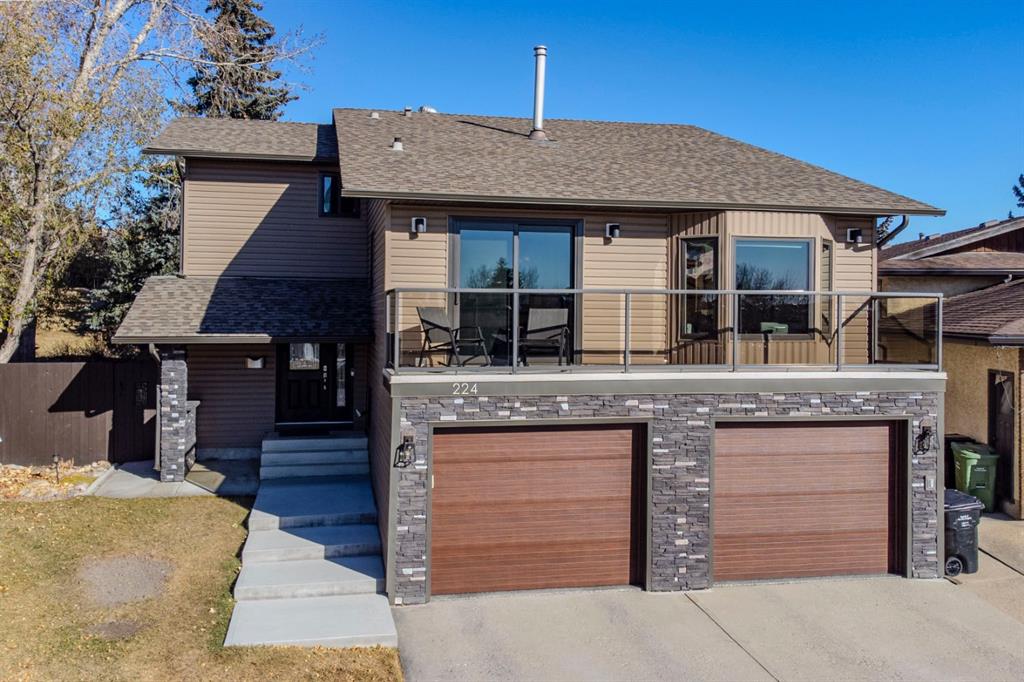
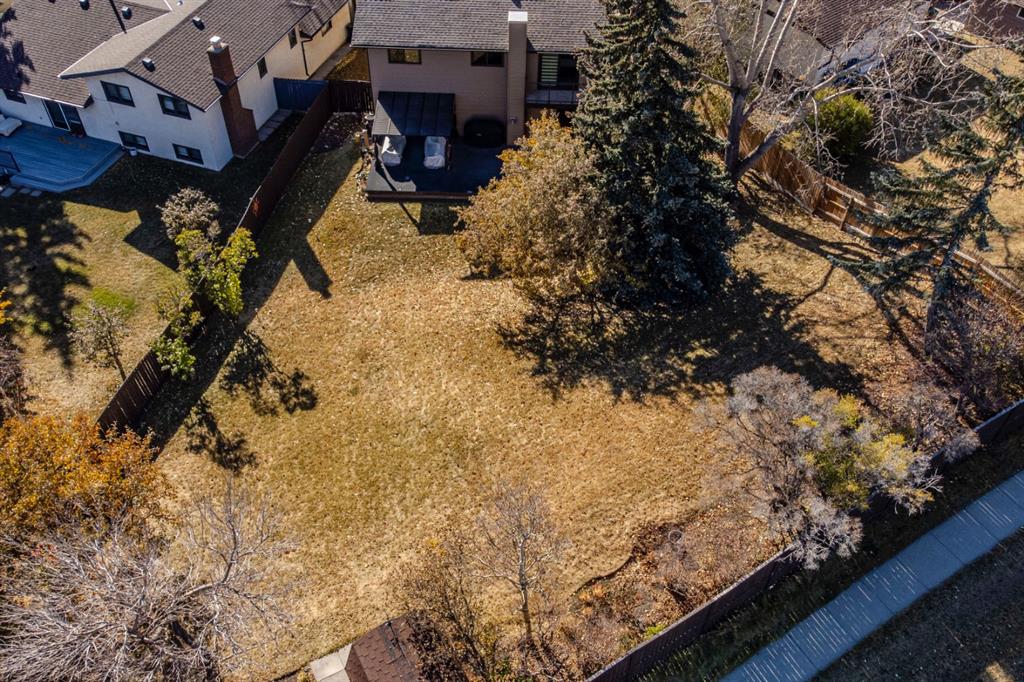
+ 45
Wayne Burton / RE/MAX West Real Estate
224 Ranchridge Bay NW, House for sale in Ranchlands Calgary , Alberta , T3G 1V4
MLS® # A2267296
Nestled in a serene cul-de-sac in Calgary’s family-friendly Ranchlands community, 224 Ranchridge Bay NW is a beautifully maintained 4-level split on an expansive 11,603 sq ft(over a quarter acre) pie-shaped lot, enveloped by mature trees that ensure ultimate privacy while creating a playful paradise for kids—with gentle slopes perfect for winter tobogganing or summer slip-and-slide adventures. Step inside the welcoming large foyer, where the main level unfolds into a cozy family room with sliding doors to t...
Essential Information
-
MLS® #
A2267296
-
Partial Bathrooms
1
-
Property Type
Detached
-
Full Bathrooms
2
-
Year Built
1979
-
Property Style
4 Level Split
Community Information
-
Postal Code
T3G 1V4
Services & Amenities
-
Parking
220 Volt WiringConcrete DrivewayDouble Garage AttachedFront DriveGarage Door OpenerInsulatedOversized
Interior
-
Floor Finish
CarpetCeramic TileCorkLinoleum
-
Interior Feature
Granite CountersKitchen IslandRecessed LightingVinyl Windows
-
Heating
Mid EfficiencyForced AirNatural Gas
Exterior
-
Lot/Exterior Features
BalconyBBQ gas lineGardenRain Barrel/Cistern(s)
-
Construction
StoneVinyl SidingWood Frame
-
Roof
Asphalt Shingle
Additional Details
-
Zoning
R-CG
$3416/month
Est. Monthly Payment
