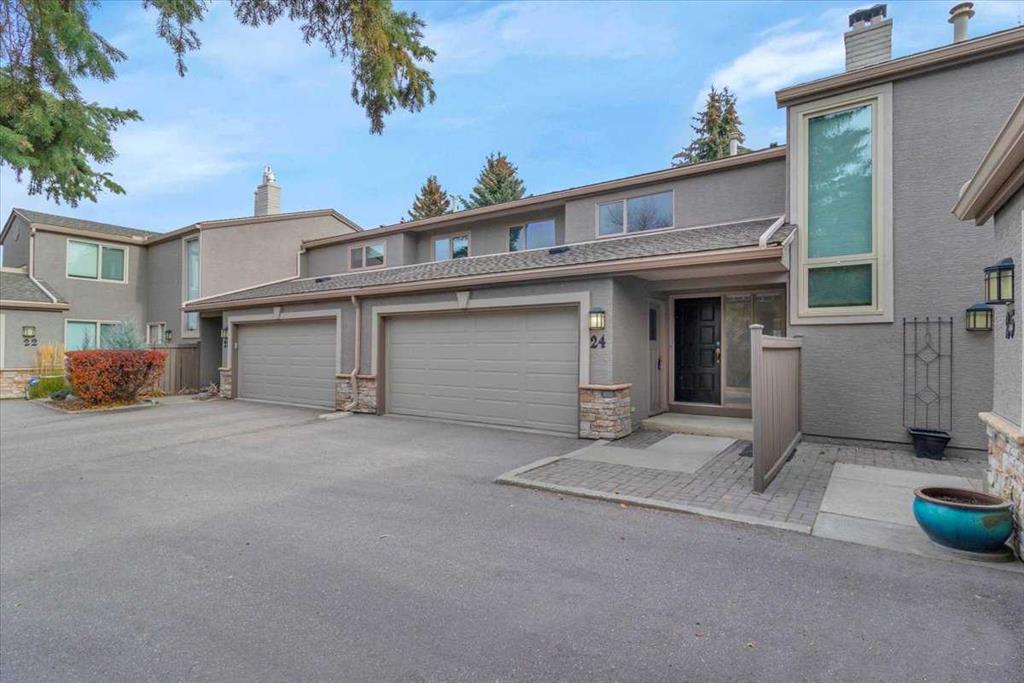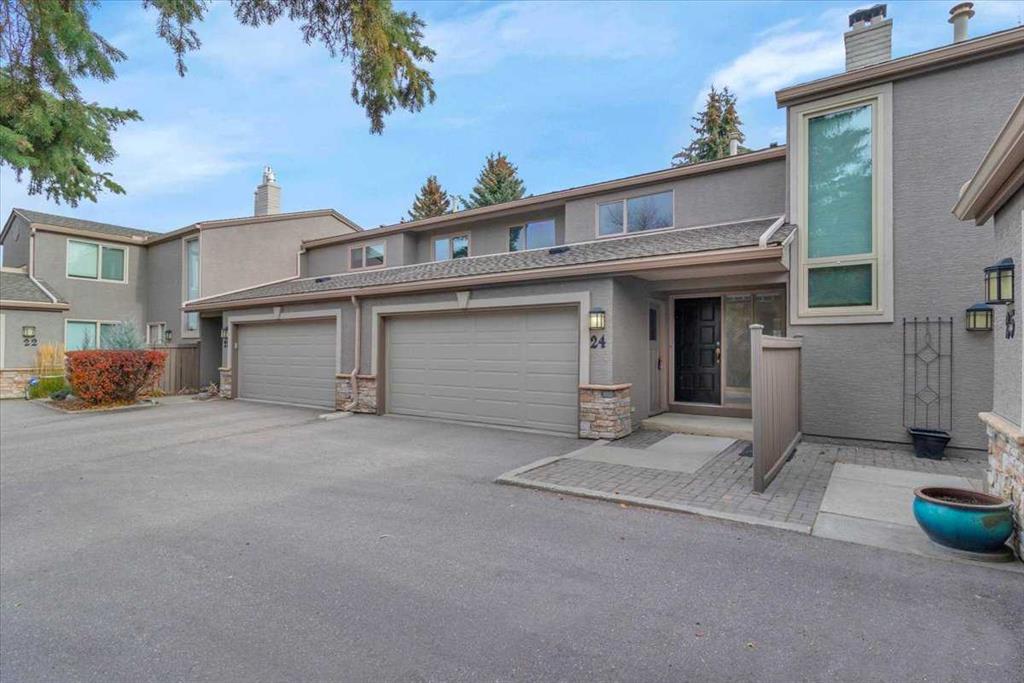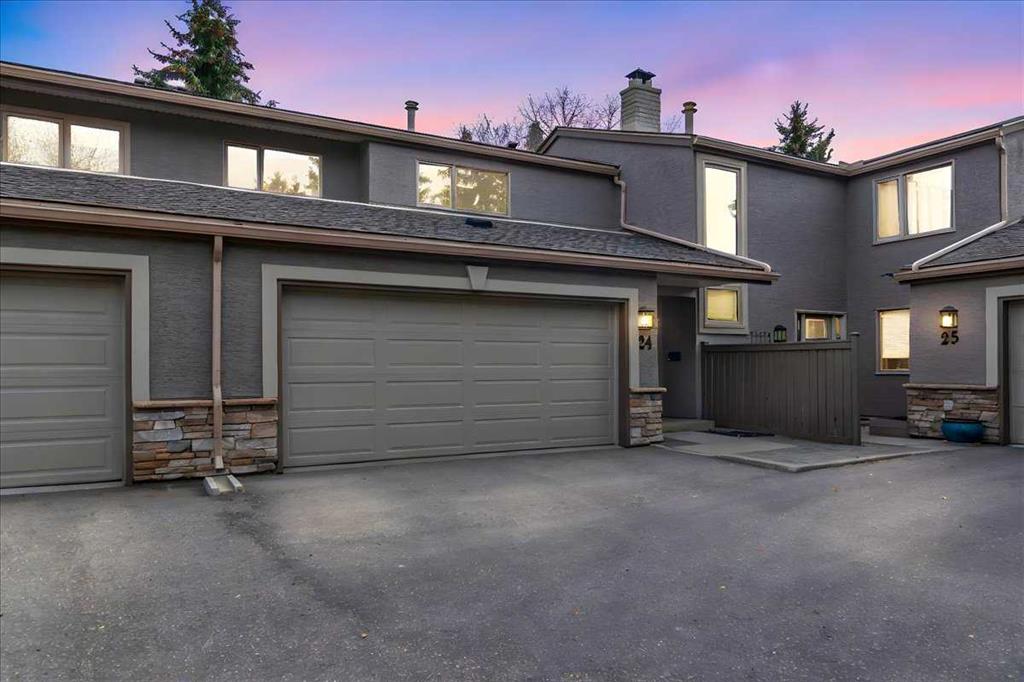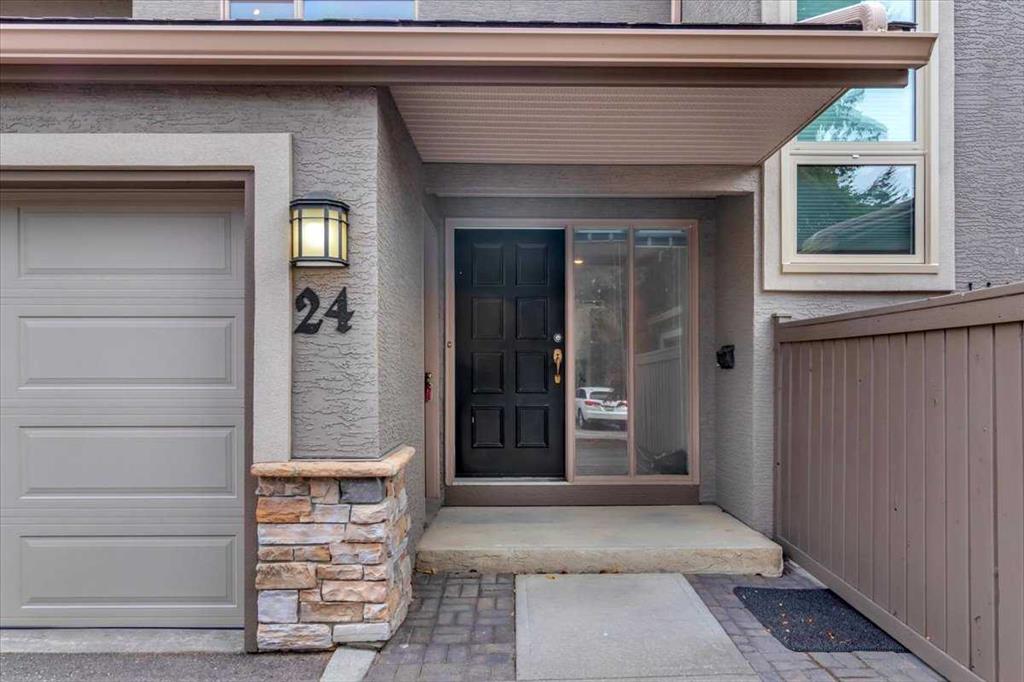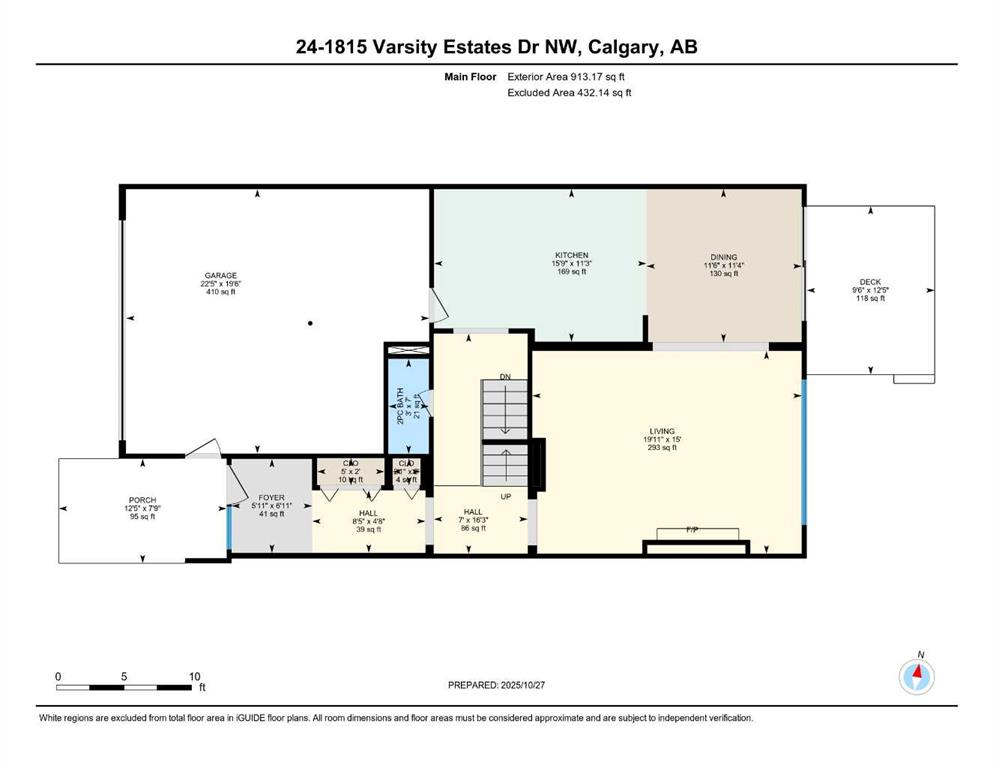Leah Hughson / RE/MAX Realty Professionals
24, 1815 Varsity Estates Drive NW, Townhouse for sale in Varsity Calgary , Alberta , T3B 3Y7
MLS® # A2267268
Welcome to Chateau on the Green - a highly sought-after, established community backing onto the Silver Springs Golf Course. This property presents an exceptional opportunity for those looking to create their dream home. Owned by the same resident for over 50 years, it’s a clean slate, ready for some upgrades! With a spacious, open-concept layout and large, sun-filled windows, the potential for transformation is truly limitless. Some updates have already begun — carpets and select appliances have been remov...
Essential Information
-
MLS® #
A2267268
-
Partial Bathrooms
1
-
Property Type
Row/Townhouse
-
Full Bathrooms
2
-
Year Built
1974
-
Property Style
2 Storey
Community Information
-
Postal Code
T3B 3Y7
Services & Amenities
-
Parking
Double Garage DetachedFront DriveGarage Door OpenerGarage Faces FrontGuest
Interior
-
Floor Finish
SubfloorConcreteTileWood
-
Interior Feature
Open FloorplanStorageWalk-In Closet(s)
-
Heating
Fireplace(s)Forced AirNatural Gas
Exterior
-
Lot/Exterior Features
Private YardTennis Court(s)
-
Construction
StuccoWood Frame
-
Roof
Asphalt
Additional Details
-
Zoning
M-CG d19
$2732/month
Est. Monthly Payment
