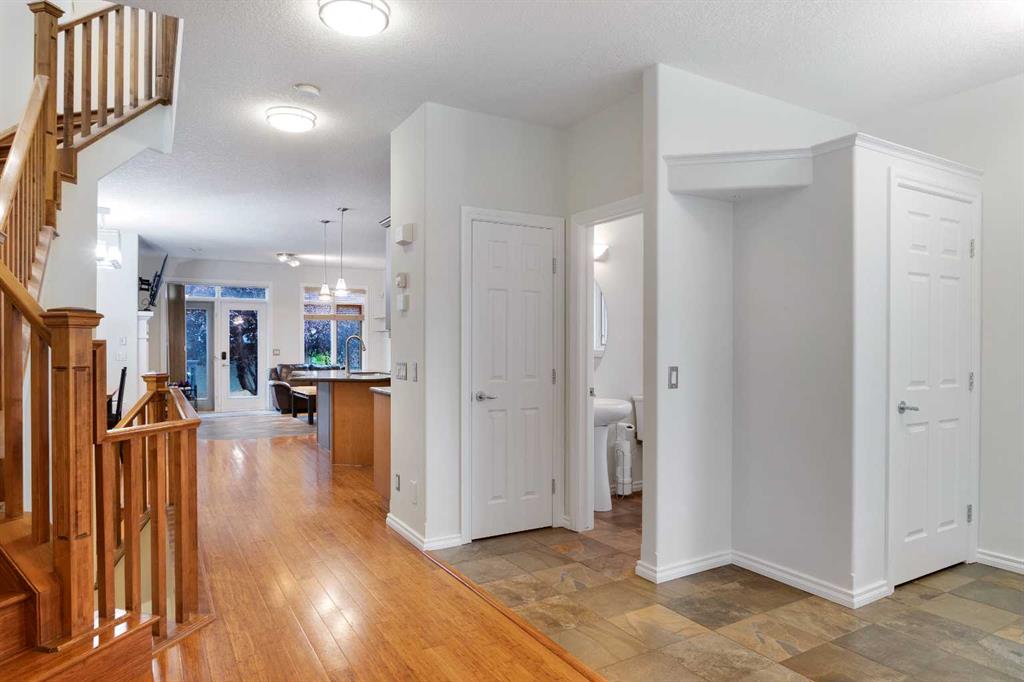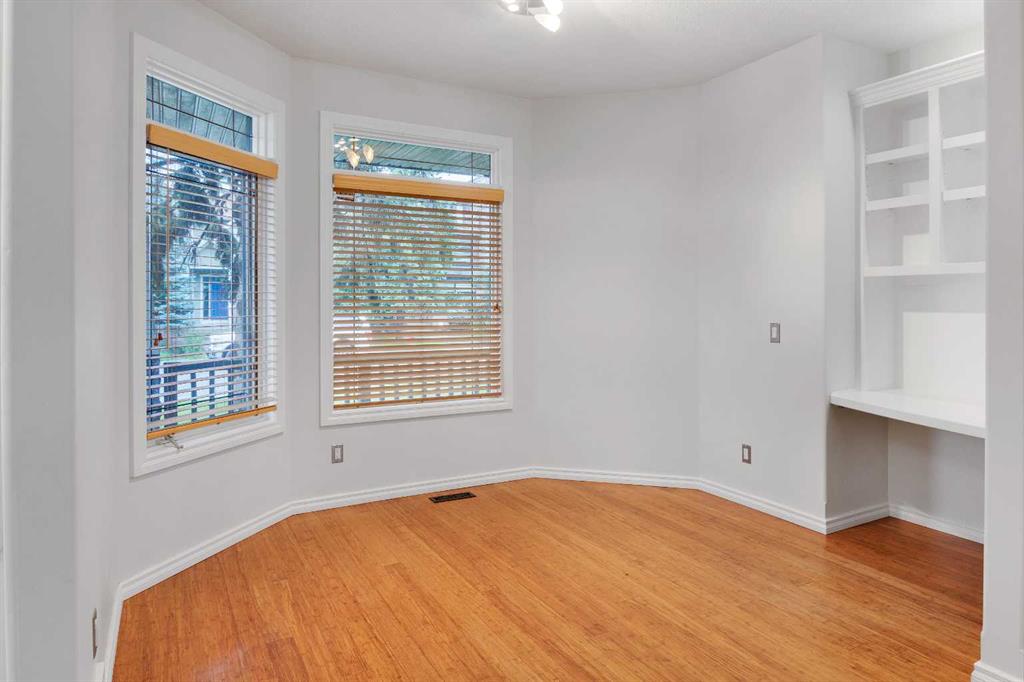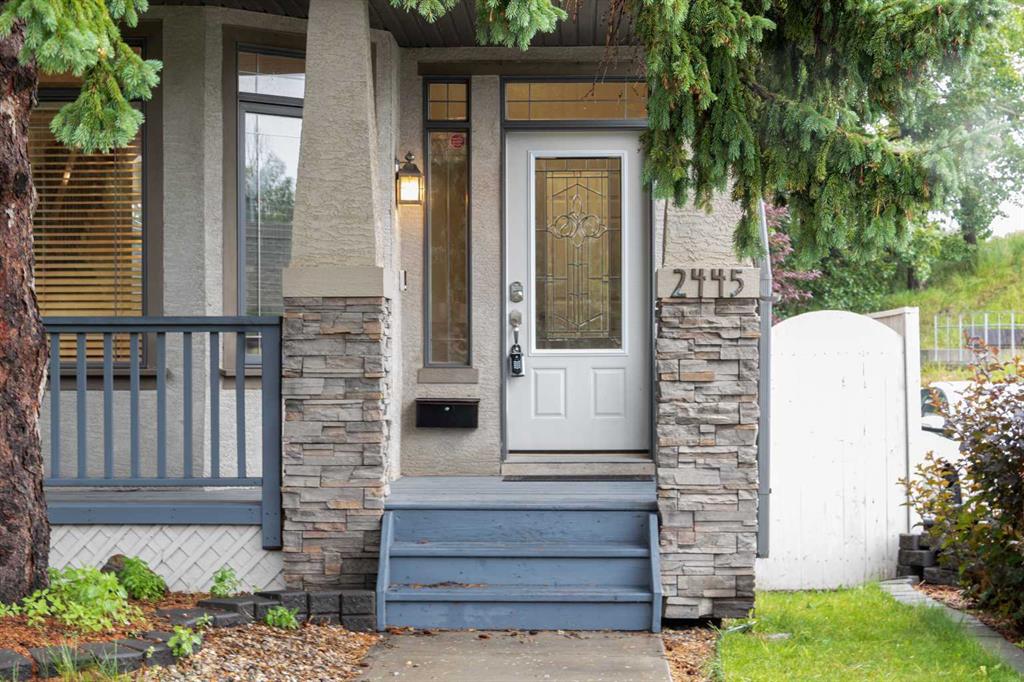
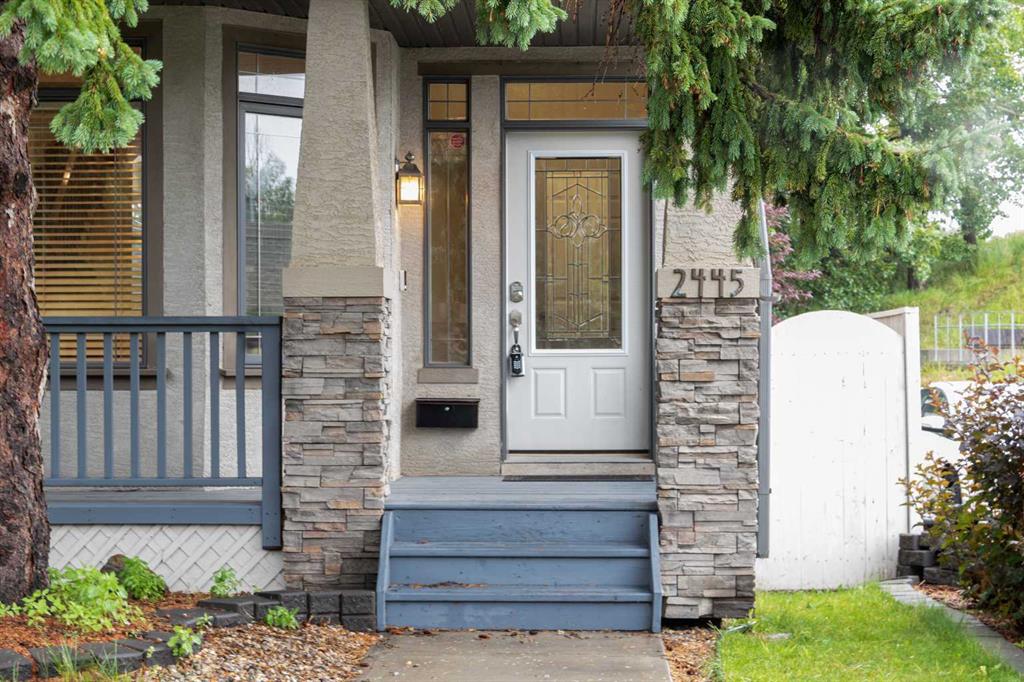
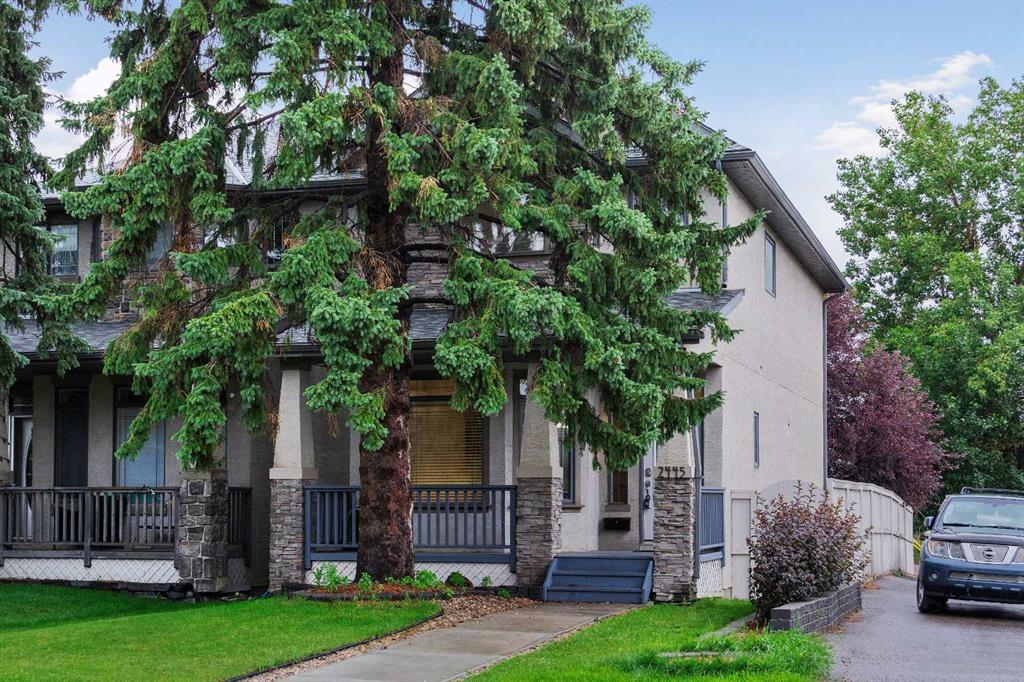
+ 34
Tanya Vaillancourt / RE/MAX Realty Professionals
2445 32 Avenue SW Calgary , Alberta , T2T 1X4
MLS® # A2241574
OPEN HOUSE SATURDAY JULY 26TH 10AM-12PM and SUNDAY JULY 27TH 1:00PM-3:00PM .You won’t find a more convenient location, this home truly has it all! Tucked away on a quiet cul-de-sac and situated on a desirable corner lot, this fully finished semi-detached home (with no condo fees) is just steps from restaurants, shops, parks, schools, transit, and offers quick access to Crowchild Trail. The charming stucco and stone exterior, welcoming front porch, and attractive curb appeal make a lasting first impression. ...
Essential Information
-
MLS® #
A2241574
-
Partial Bathrooms
1
-
Property Type
Semi Detached (Half Duplex)
-
Full Bathrooms
3
-
Year Built
2003
-
Property Style
2 StoreyAttached-Side by Side
Community Information
-
Postal Code
T2T 1X4
Services & Amenities
-
Parking
Alley AccessDouble Garage DetachedGarage Door OpenerInsulated
Interior
-
Floor Finish
Ceramic TileSee Remarks
-
Interior Feature
Breakfast BarBuilt-in FeaturesCeiling Fan(s)Central VacuumGranite CountersHigh CeilingsNo Smoking HomeOpen FloorplanPantrySkylight(s)Soaking TubVaulted Ceiling(s)Walk-In Closet(s)
-
Heating
Forced Air
Exterior
-
Lot/Exterior Features
BBQ gas linePrivate Yard
-
Construction
StoneStucco
-
Roof
Asphalt Shingle
Additional Details
-
Zoning
R-CG
$3461/month
Est. Monthly Payment
