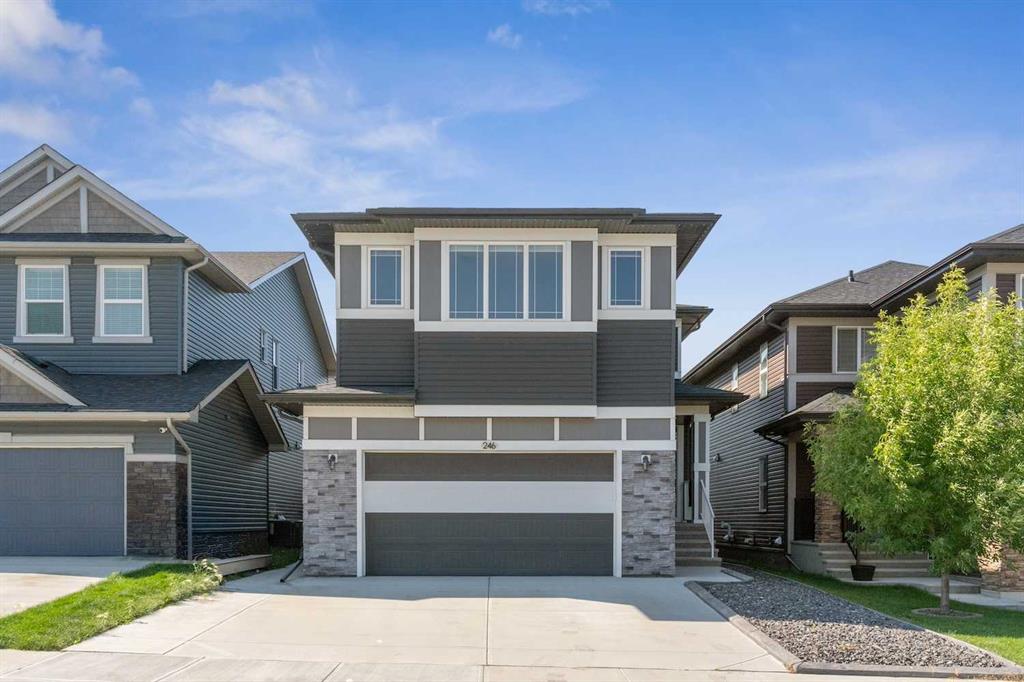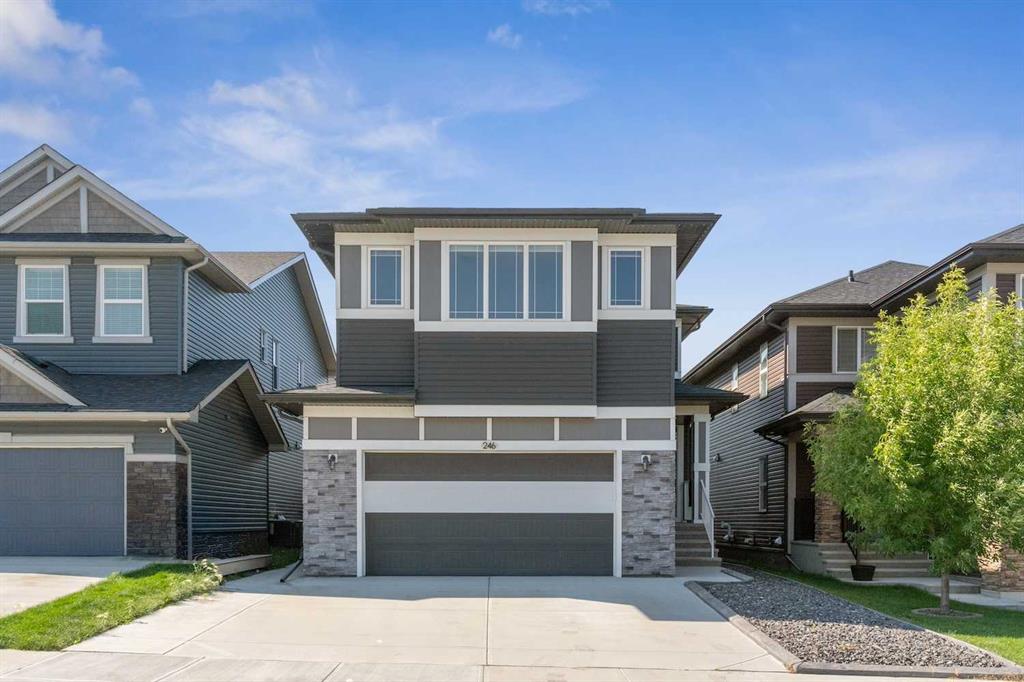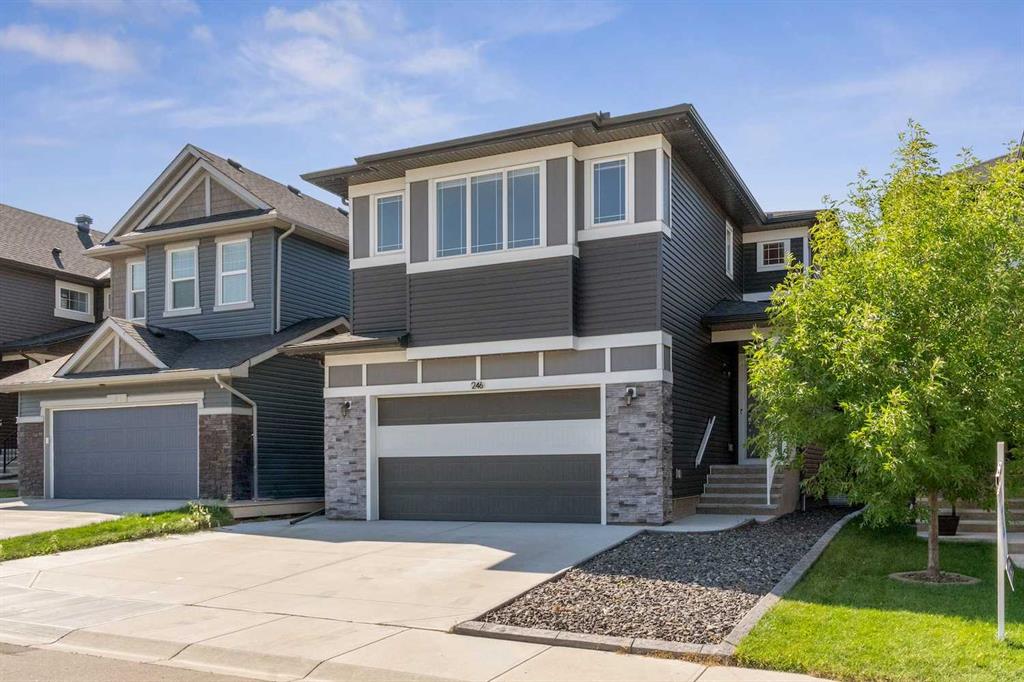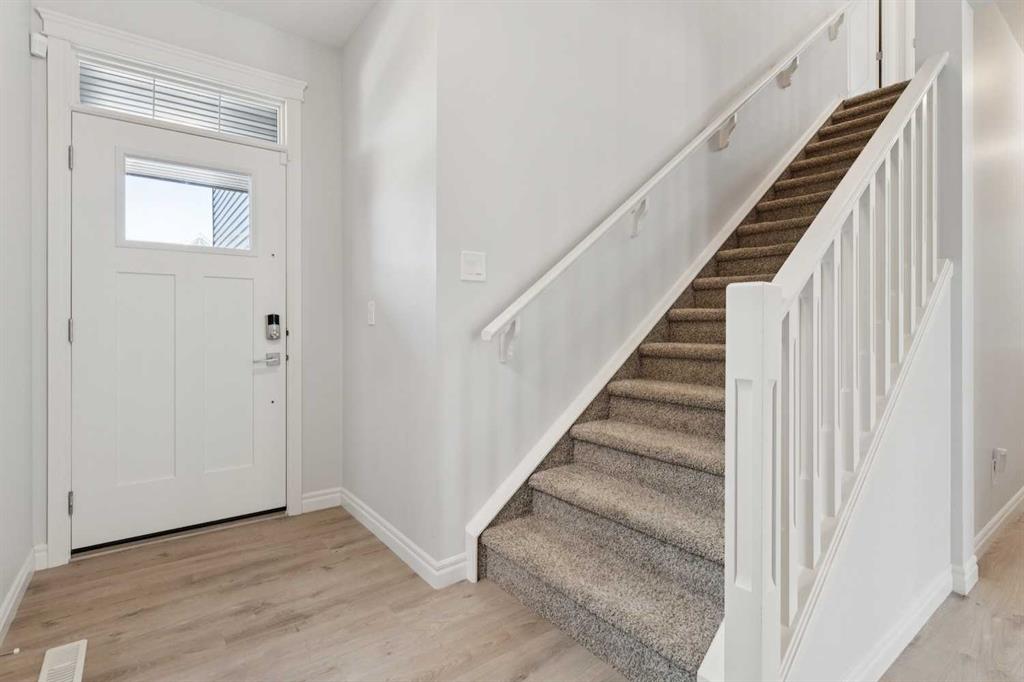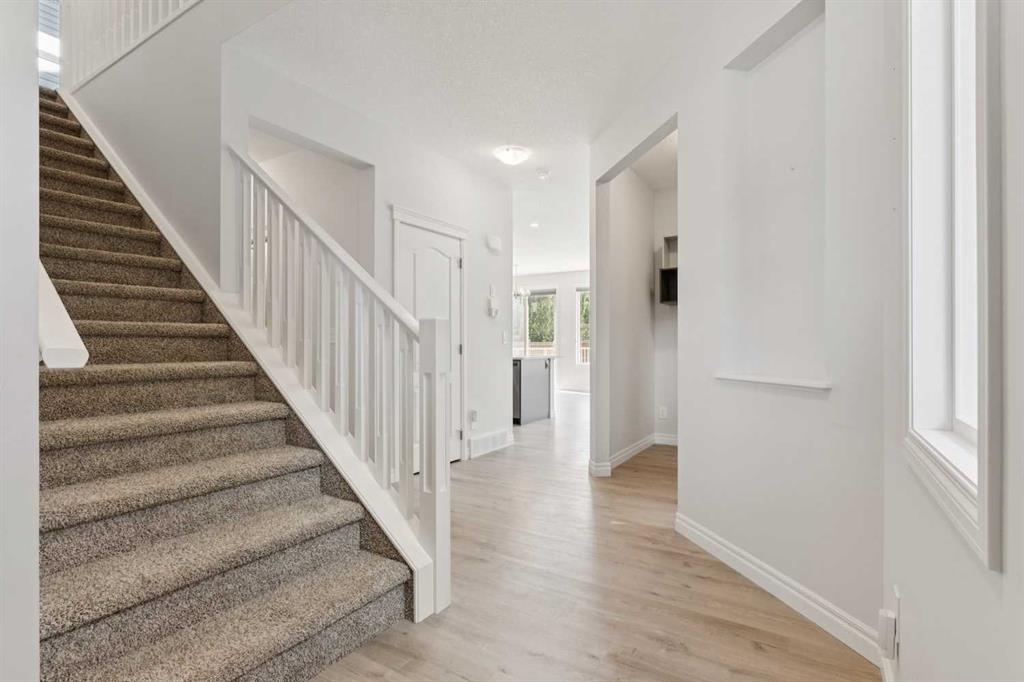Warren Zmud / RE/MAX Landan Real Estate
246 Evansglen Drive NW, House for sale in Evanston Calgary , Alberta , T3P 0X8
MLS® # A2252715
Immaculate 4 bedroom up 2 storey located on a quiet street in Evanston. Nice sized entry welcomes you into this open main floor with 9 foot ceilings and vinyl plank flooring. Large and bright living room has a gas fireplace with tile surround and mantle. Great working kitchen has a large island, eating bar, Stainless Steel appliances with built in oven and microwave and induction stovetop, pantry and loads of work space for hosting those dinners. Large dining area has sliding doors leading to the west deck ...
Essential Information
-
MLS® #
A2252715
-
Partial Bathrooms
1
-
Property Type
Detached
-
Full Bathrooms
2
-
Year Built
2020
-
Property Style
2 Storey
Community Information
-
Postal Code
T3P 0X8
Services & Amenities
-
Parking
Double Garage AttachedHeated GarageInsulated
Interior
-
Floor Finish
CarpetVinyl Plank
-
Interior Feature
Kitchen IslandOpen FloorplanQuartz CountersRecessed Lighting
-
Heating
Forced AirNatural Gas
Exterior
-
Lot/Exterior Features
Other
-
Construction
Wood Frame
-
Roof
Rubber
Additional Details
-
Zoning
R-G
$3530/month
Est. Monthly Payment
