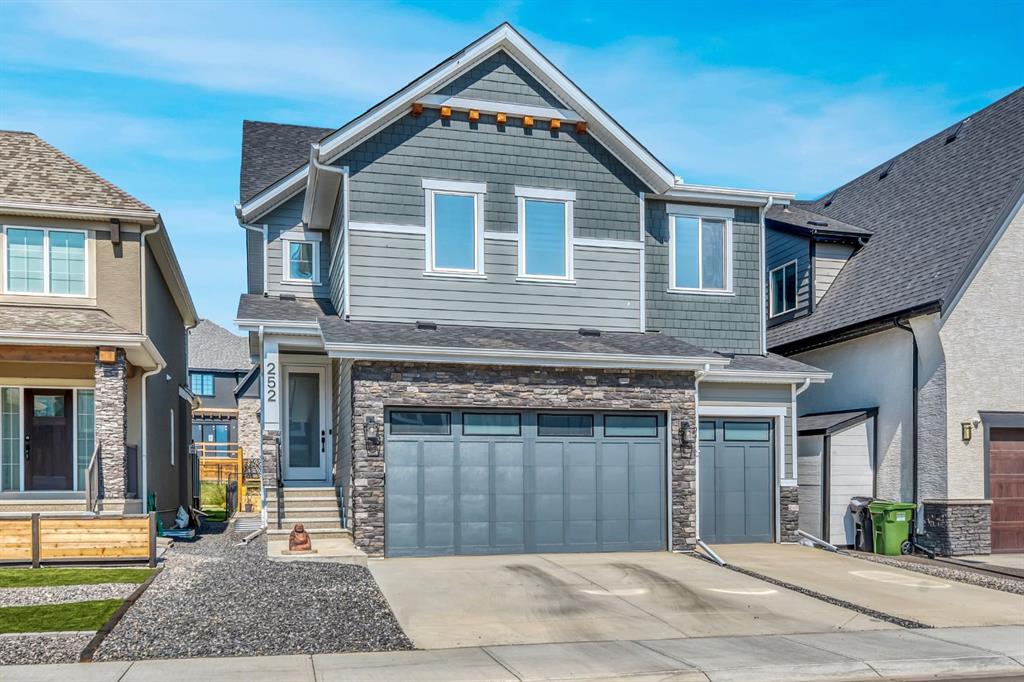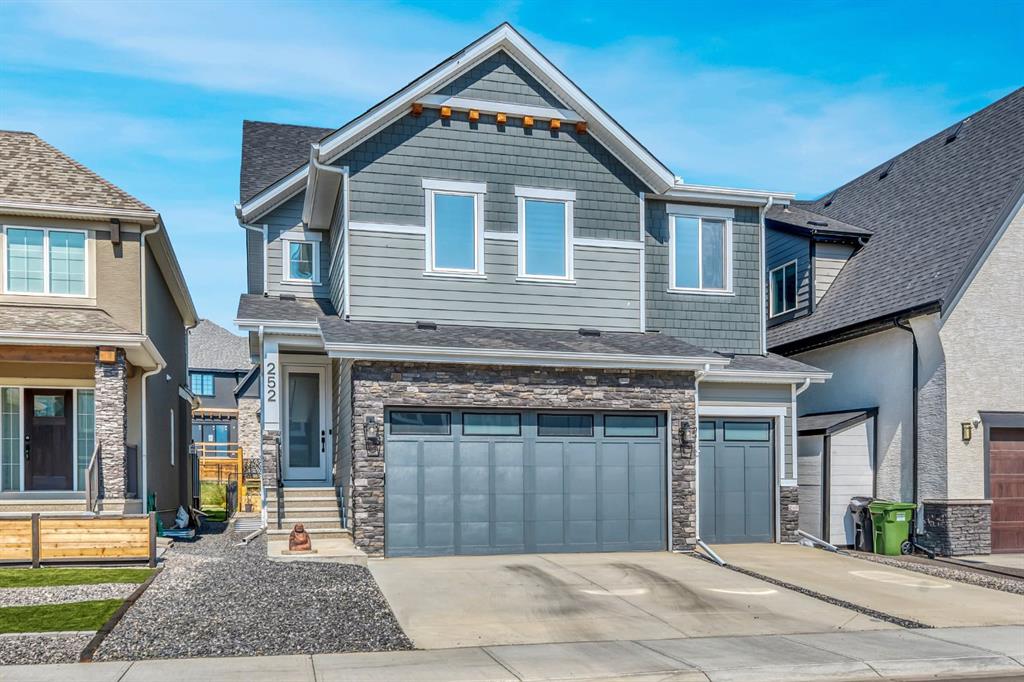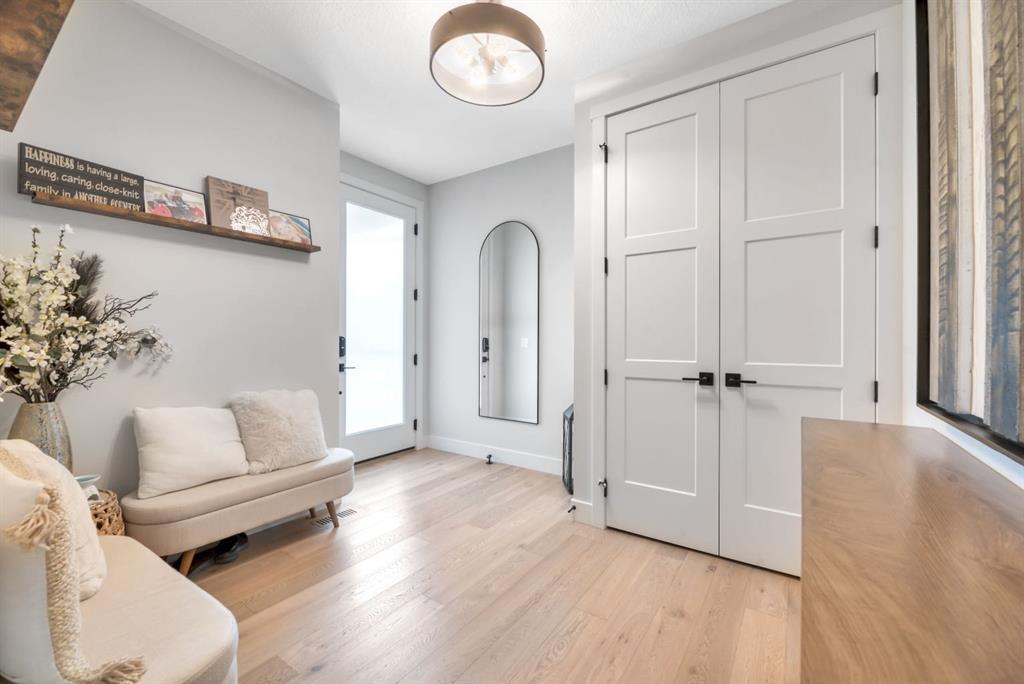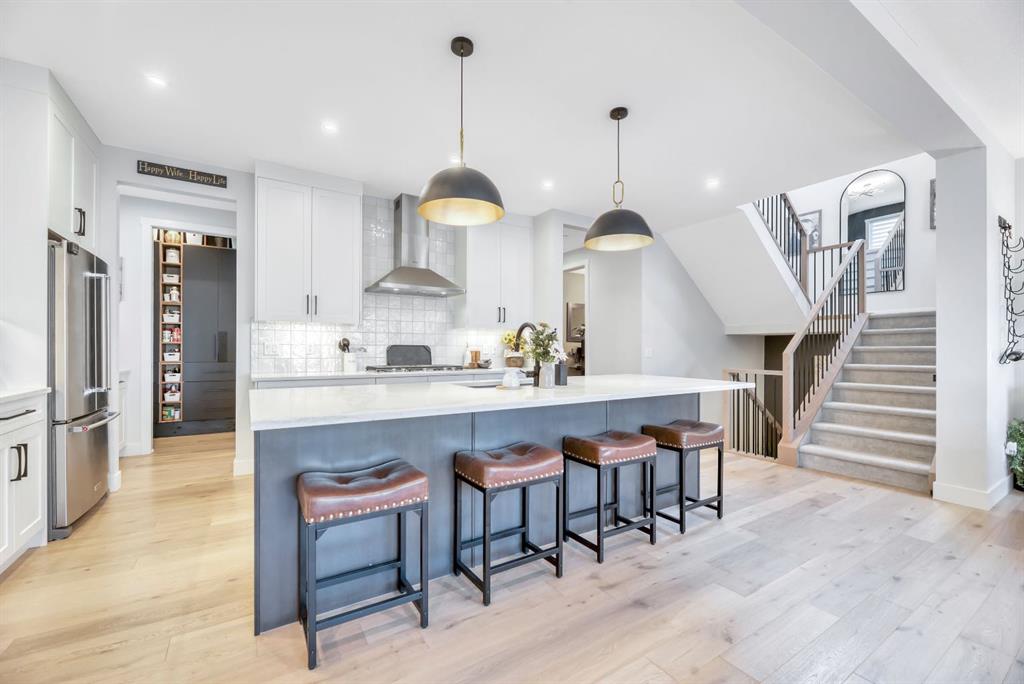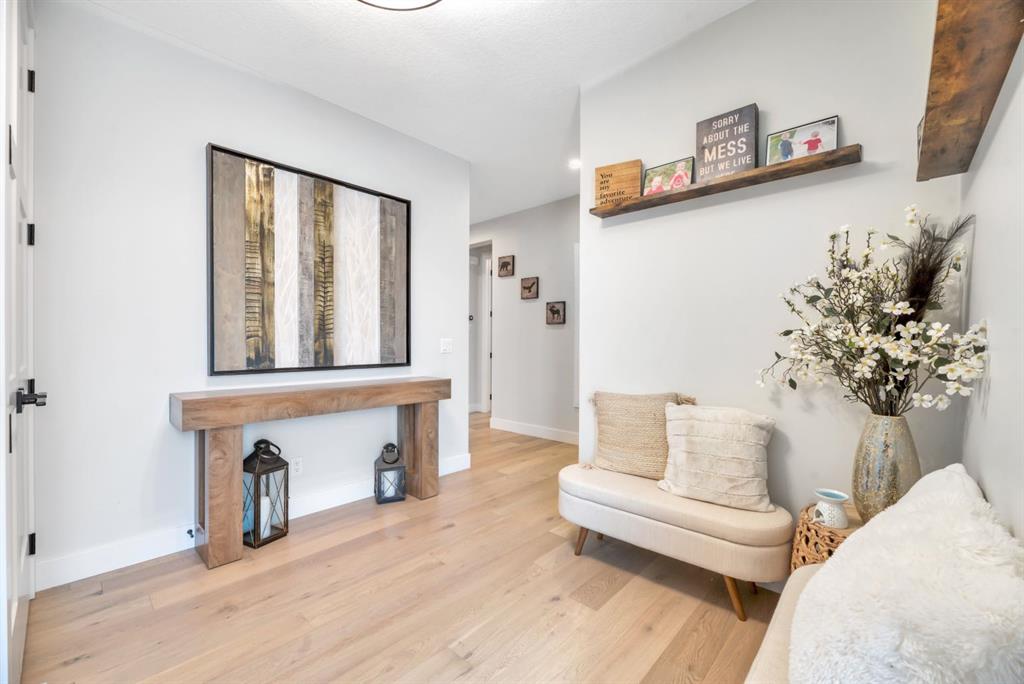Michelle Primeau / Ally Realty
252 Marina Grove SE, House for sale in Mahogany Calgary , Alberta , T3M 3J4
MLS® # A2252754
*OPEN HOUSE SUNDAY AUG 31 from 1-3PM* Welcome to 252 Marina Grove SE - a home worthy to be featured in a design magazine! Semi-private dock access, backing onto a green belt with a pathway to the lake this home was created for today's modern family who wants to live in style! The main floor features generous spaces to gather and entertain. The kitchen is a chef’s kiss* with its oversized island with eating bar, custom hood fan over a gas cooktop, built-in oven, plus a butlers pantry with organized storage ...
Essential Information
-
MLS® #
A2252754
-
Partial Bathrooms
1
-
Property Type
Detached
-
Full Bathrooms
3
-
Year Built
2023
-
Property Style
2 Storey
Community Information
-
Postal Code
T3M 3J4
Services & Amenities
-
Parking
Triple Garage Attached
Interior
-
Floor Finish
CarpetHardwoodTile
-
Interior Feature
Built-in FeaturesCloset OrganizersDouble VanityDry BarHigh CeilingsKitchen IslandNo Smoking HomeOpen FloorplanPantryQuartz CountersSoaking TubStorageVaulted Ceiling(s)Vinyl WindowsWalk-In Closet(s)
-
Heating
Forced Air
Exterior
-
Lot/Exterior Features
BBQ gas lineOther
-
Construction
Cement Fiber BoardStoneWood Frame
-
Roof
Asphalt Shingle
Additional Details
-
Zoning
R-G
$5920/month
Est. Monthly Payment
