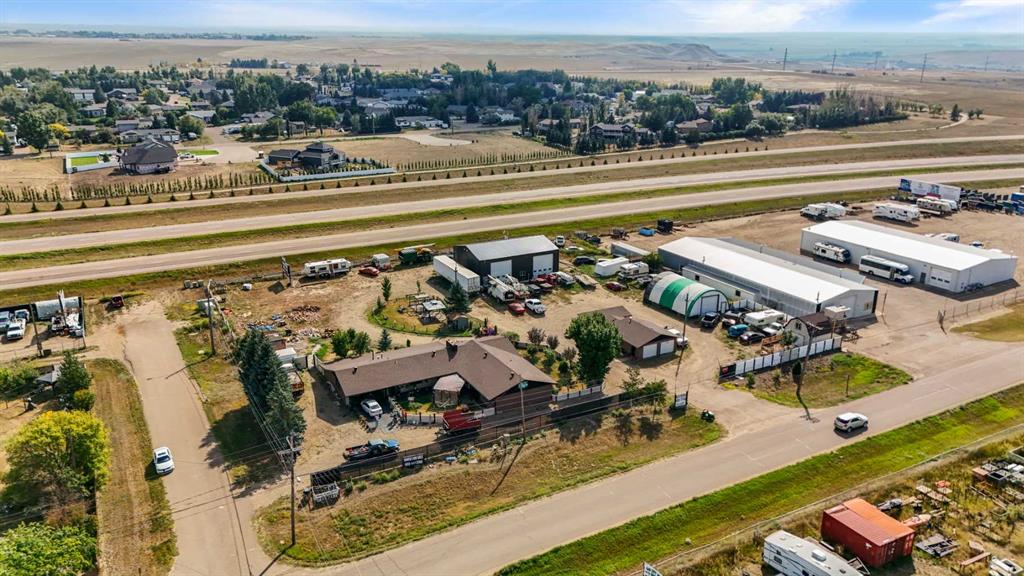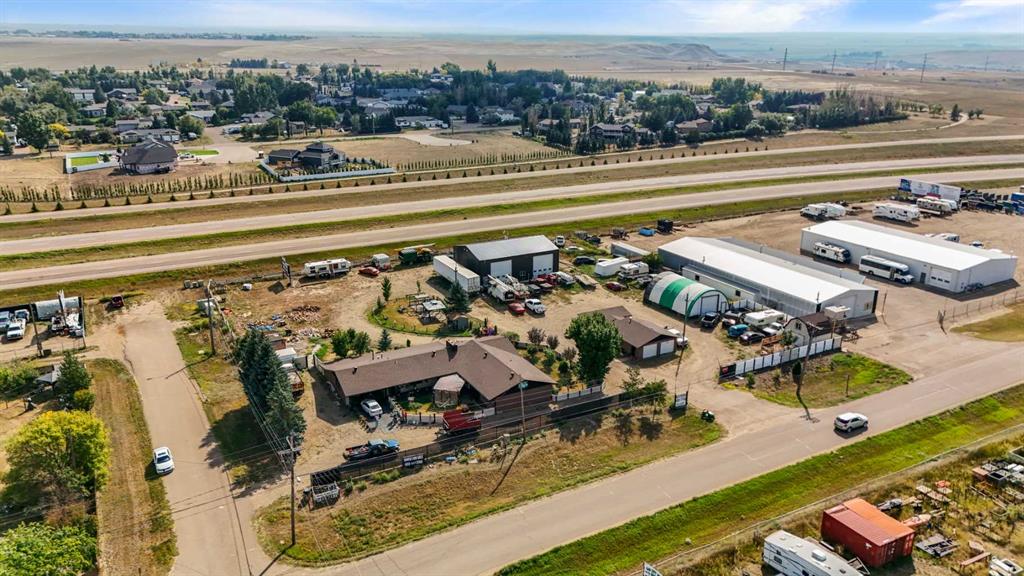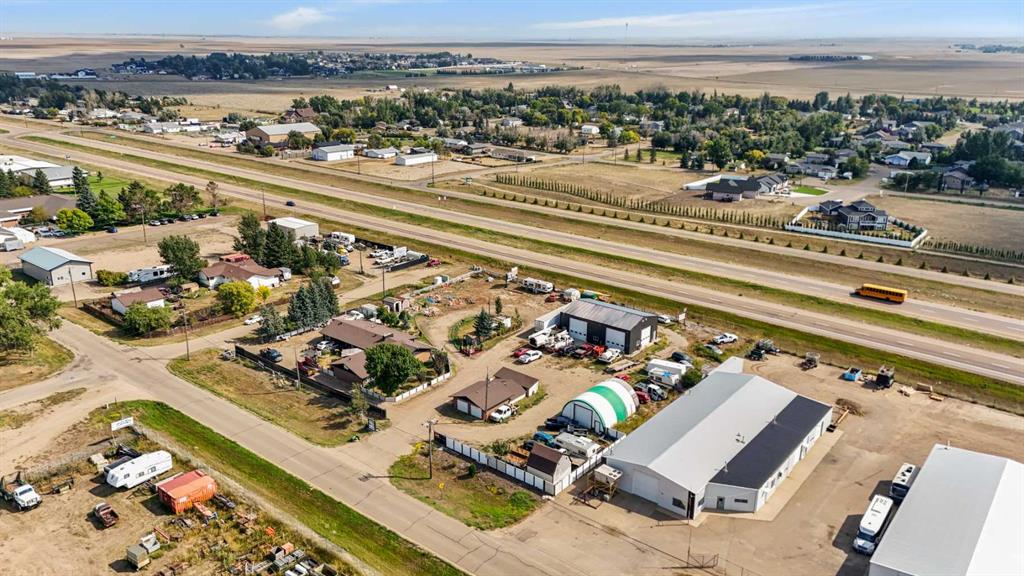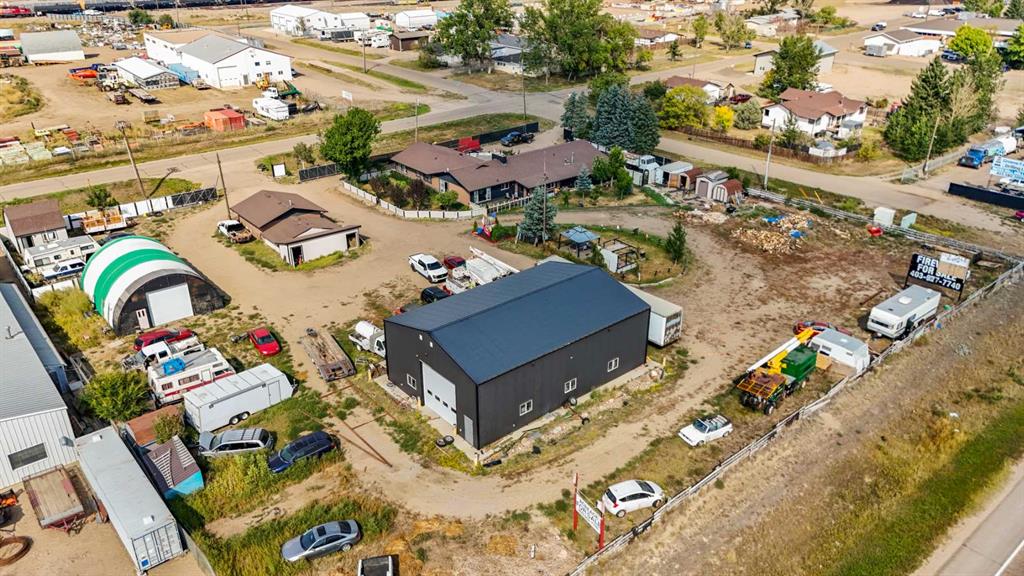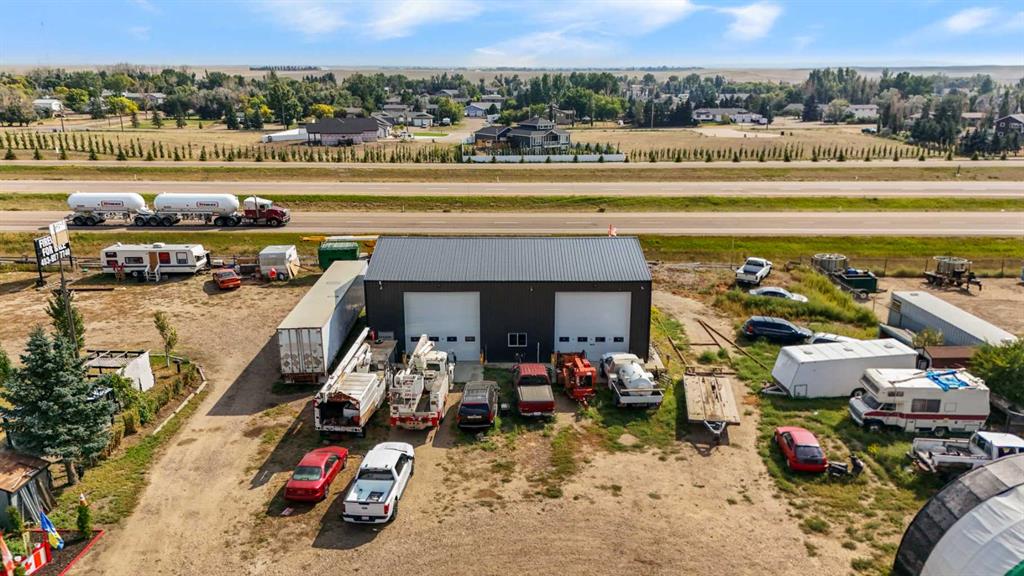Tawny Dere / Onyx Realty Ltd.
255 11 Street Street , House for sale in Dunmore Industrial Dunmore , Alberta , T1B 0K9
MLS® # A2254495
Discover this rare 1.63-acre property in Dunmore, offering endless possibilities. The property features a spacious bungalow with an attached 27x22 heated garage and plenty of room to grow. Inside the home, you’ll find, 4 bedrooms all on the main level, 2 full bathrooms + 1 half bath. Two living areas — one in a sunken setting with a cozy wood-burning fireplace, the other open to the dining area, perfect for entertaining. A bright kitchen with an island, vaulted cedar-lined ceilings, and ample cabinetry for...
Essential Information
-
MLS® #
A2254495
-
Partial Bathrooms
1
-
Property Type
Detached
-
Full Bathrooms
2
-
Year Built
1975
-
Property Style
Acreage with ResidenceBungalow
Community Information
-
Postal Code
T1B 0K9
Services & Amenities
-
Parking
Double Garage AttachedGravel DrivewayHeated GarageParking PadWorkshop in Garage
Interior
-
Floor Finish
LaminateTileVinyl
-
Interior Feature
Kitchen IslandVaulted Ceiling(s)
-
Heating
Forced Air
Exterior
-
Lot/Exterior Features
Private EntrancePrivate Yard
-
Construction
BrickComposite SidingMixed
-
Roof
Asphalt Shingle
Additional Details
-
Zoning
Hamlet Commercial
$3188/month
Est. Monthly Payment
