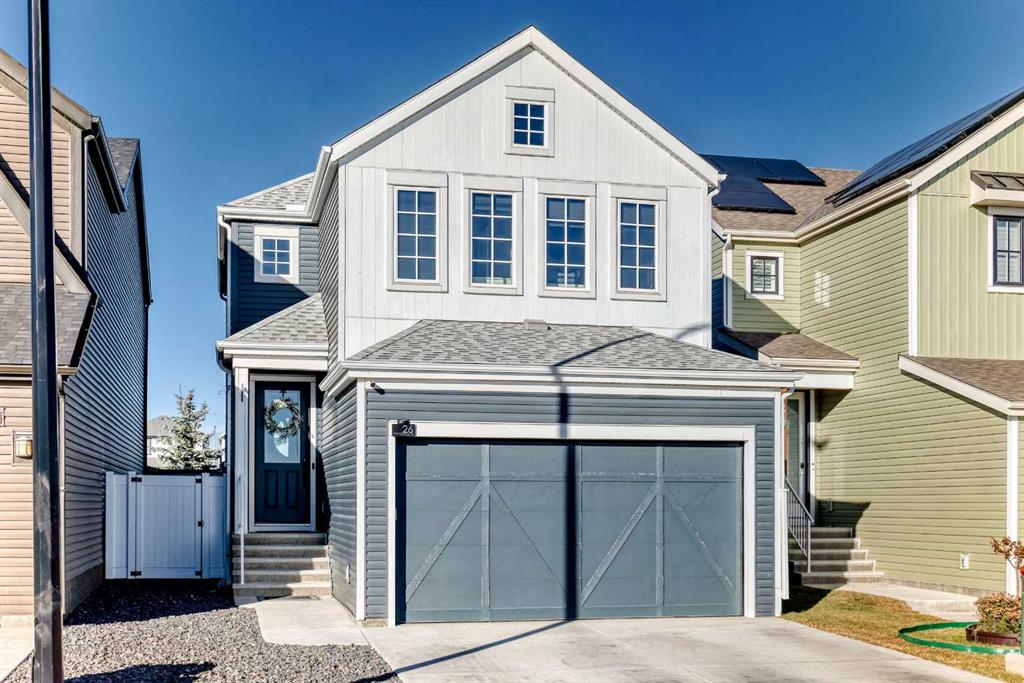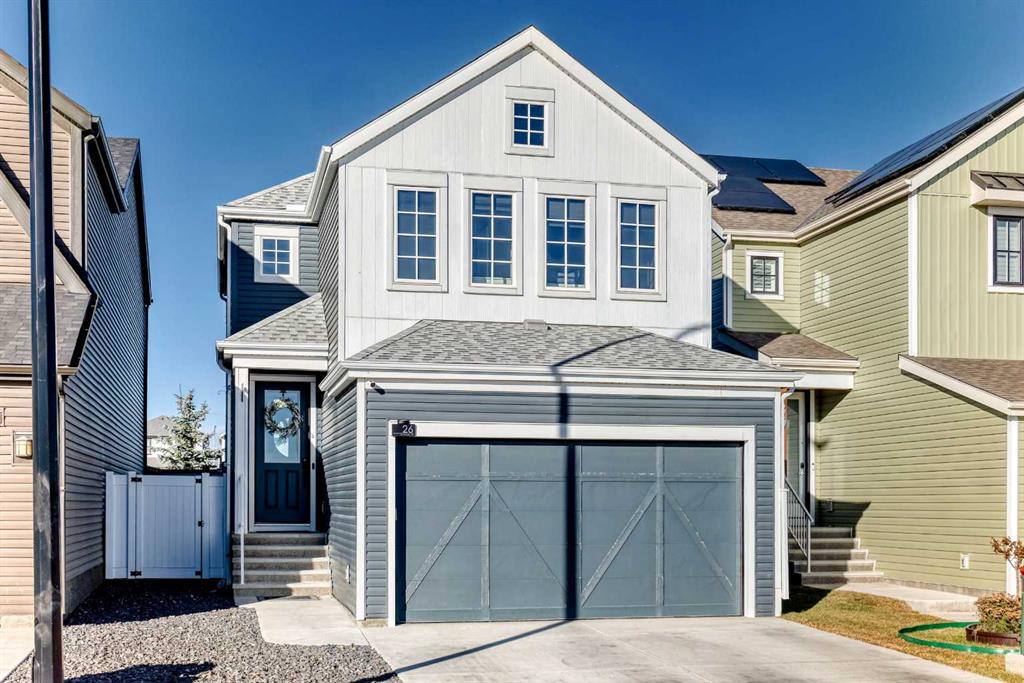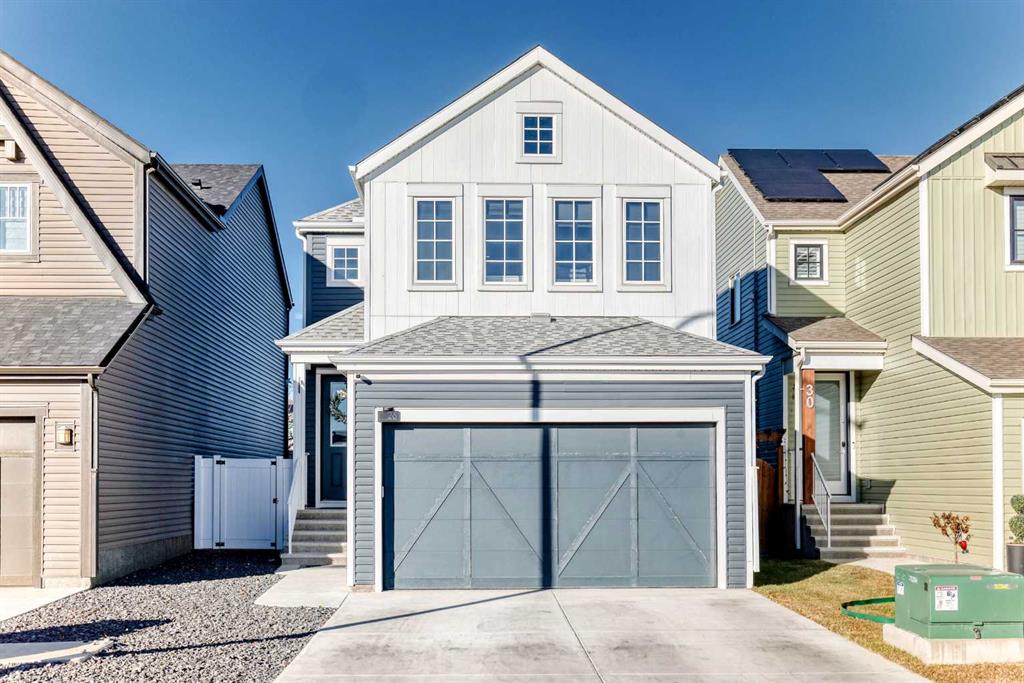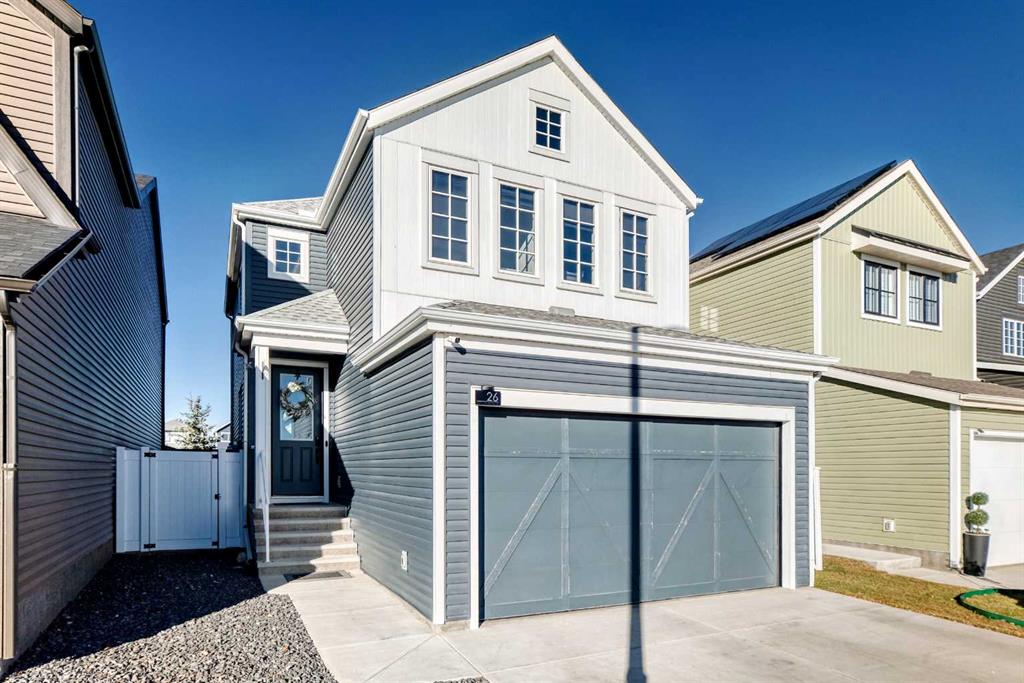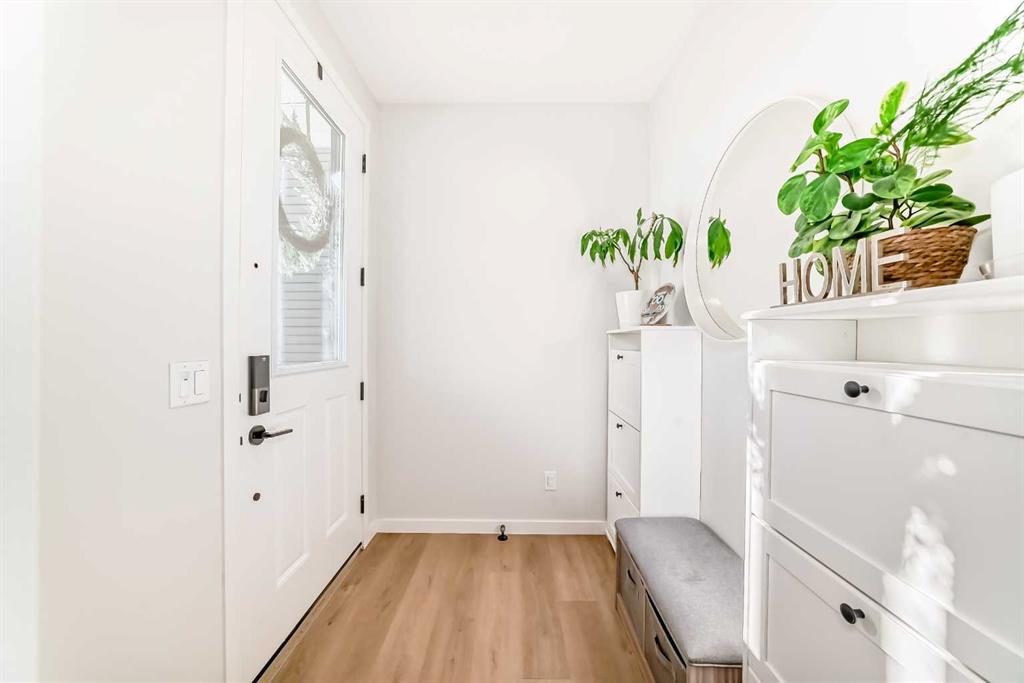Peter Pasion / CIR Realty
26 Lavender Drive SE, House for sale in Rangeview Calgary , Alberta , T3S 0C4
MLS® # A2267629
Welcome to 26 Lavender Drive SE, where modern design, functionality, and warm character come together in perfect harmony. From the moment you arrive, this home makes a lasting impression with its charming modern farmhouse façade, featuring clean architectural lines, a contrasting two-tone exterior, and a double attached garage with carriage-style doors. The inviting covered entryway and curb appeal hint at the exceptional spaces that await inside, offering 2,127.6 sq. ft. of thoughtfully designed living spa...
Essential Information
-
MLS® #
A2267629
-
Partial Bathrooms
1
-
Property Type
Detached
-
Full Bathrooms
3
-
Year Built
2022
-
Property Style
2 Storey
Community Information
-
Postal Code
T3S 0C4
Services & Amenities
-
Parking
Double Garage AttachedParking Pad
Interior
-
Floor Finish
CarpetVinyl Plank
-
Interior Feature
Double VanityKitchen IslandNo Smoking HomeOpen FloorplanPantrySee RemarksWalk-In Closet(s)
-
Heating
Forced AirNatural Gas
Exterior
-
Lot/Exterior Features
OtherPrivate Yard
-
Construction
Vinyl SidingWood Frame
-
Roof
Asphalt Shingle
Additional Details
-
Zoning
R-G
$3416/month
Est. Monthly Payment
