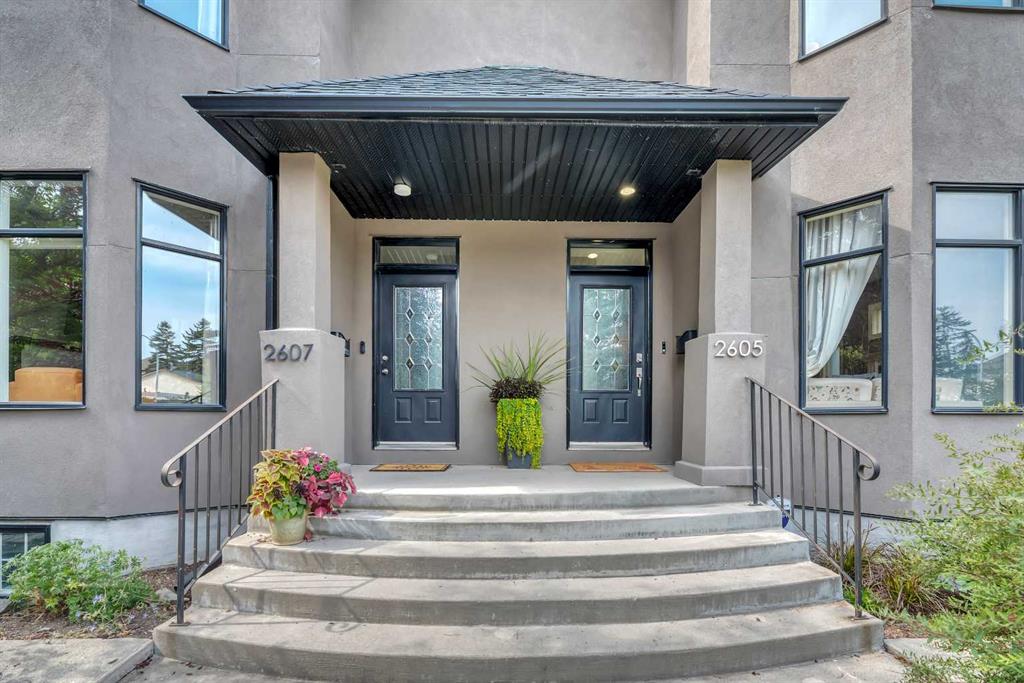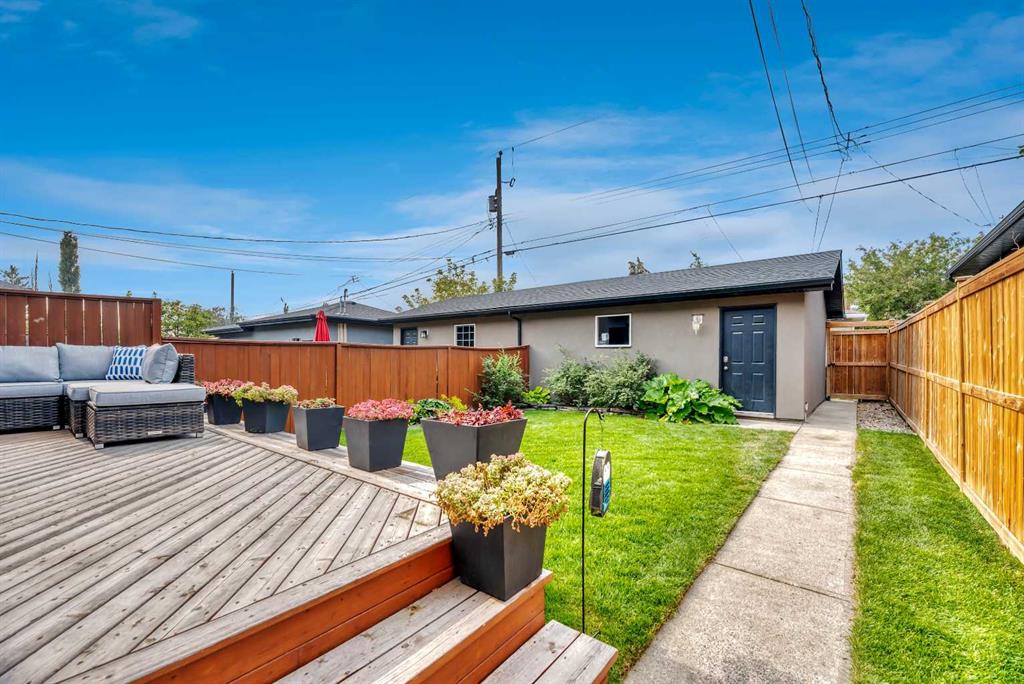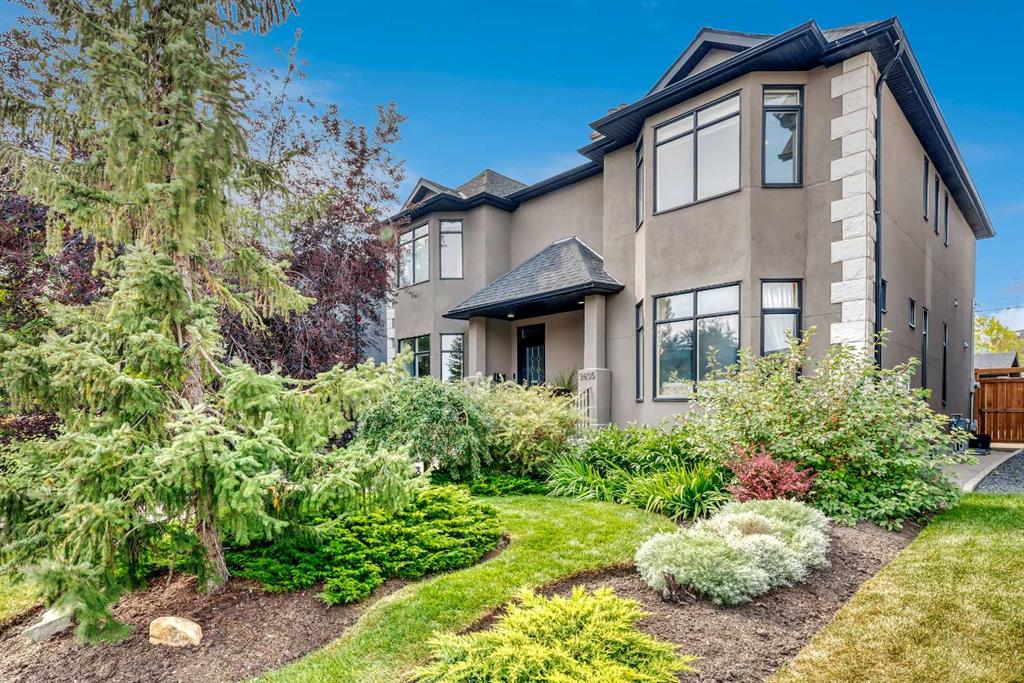
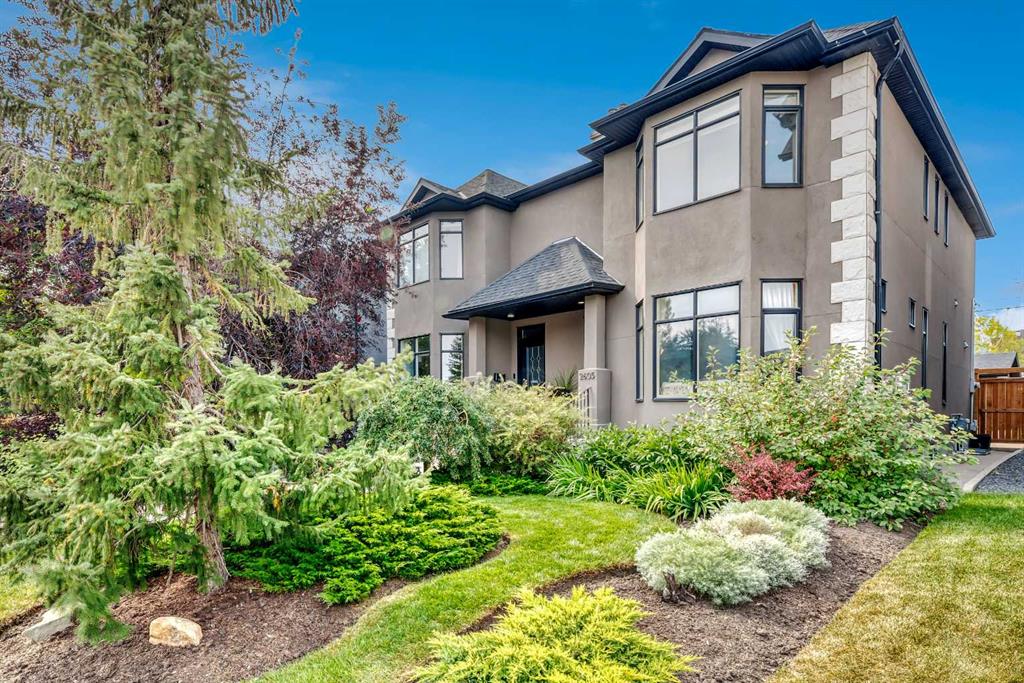
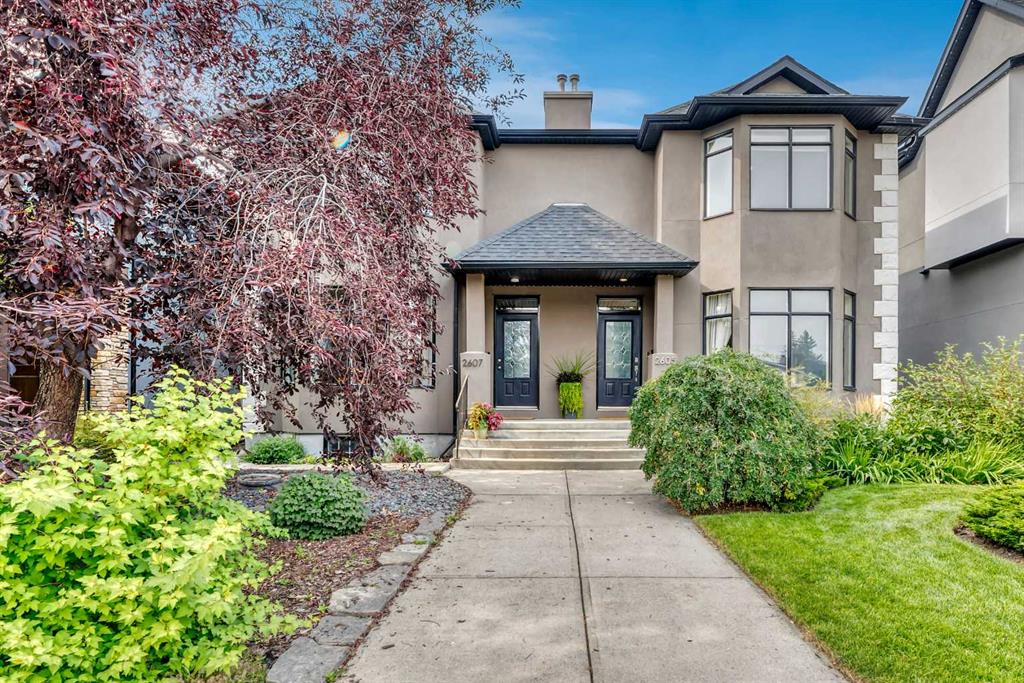
+ 44
Stephen Gowland / RE/MAX Landan Real Estate
2605 30 Street SW Calgary , Alberta , t3e 2m3
MLS® # A2260092
WOW! If you have been waiting for a great opportunity to live close to downtown but still in a quiet residential community then don't miss viewing this terrific home. This home has excellent curb appeal with NEW STUCCO EXTERIOR in April 2023 and a very open floor plan providing great flexibility in how you are able tailor the space for your needs. The main floor of this home features recently UPGRADED HARDWOOD FLOORING: a nice entry open to the living room featuring a lovely gas fireplace with a slate surro...
Essential Information
-
MLS® #
A2260092
-
Partial Bathrooms
1
-
Property Type
Semi Detached (Half Duplex)
-
Full Bathrooms
3
-
Year Built
2000
-
Property Style
2 StoreyAttached-Side by Side
Community Information
-
Postal Code
t3e 2m3
Services & Amenities
-
Parking
Double Garage Detached
Interior
-
Floor Finish
CarpetCeramic TileHardwood
-
Interior Feature
Breakfast BarCentral VacuumDouble VanityGranite CountersHigh CeilingsJetted TubKitchen IslandNo Smoking Home
-
Heating
Forced Air
Exterior
-
Lot/Exterior Features
None
-
Construction
Stucco
-
Roof
Asphalt Shingle
Additional Details
-
Zoning
R-CG
$3780/month
Est. Monthly Payment
