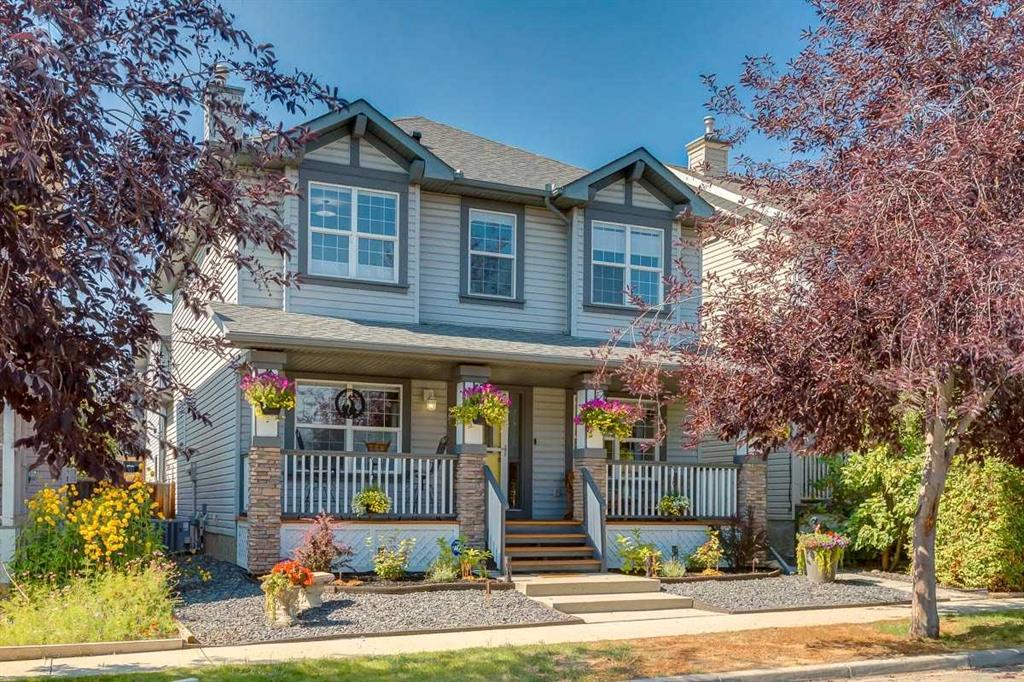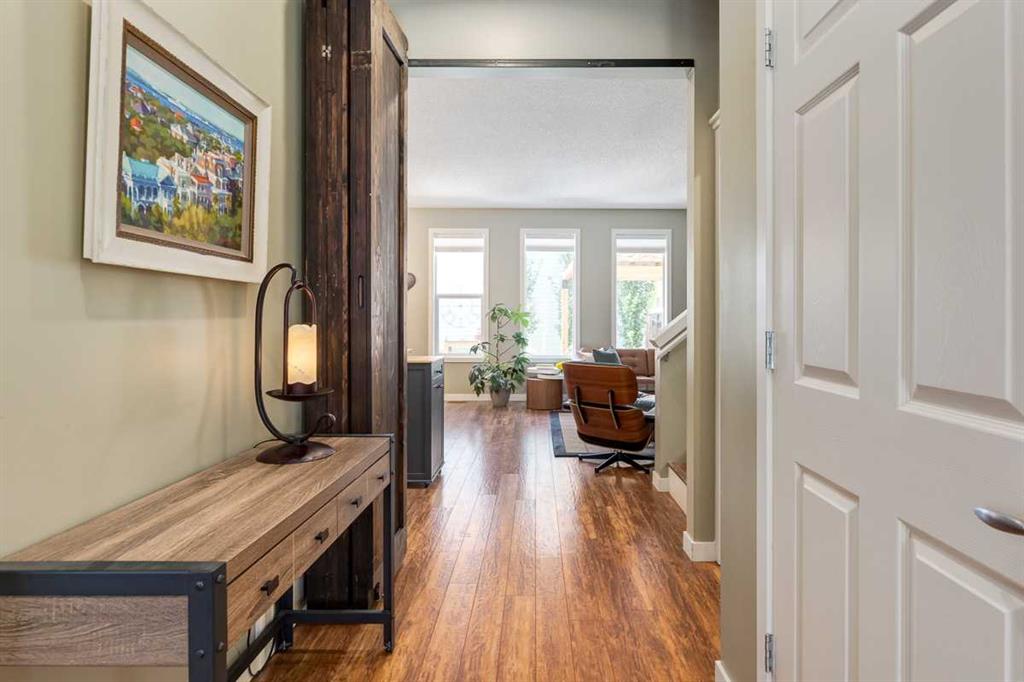Rob Whitfield / KIC Realty
27 Prestwick Street SE, House for sale in McKenzie Towne Calgary , Alberta , T2Z 4K8
MLS® # A2253026
OPEN HOUSE SATURDAY SEPT 6, 1-3pm. HOME + CARRIAGE SUITE! Welcome to 27 Prestwick Street SE in McKenzie Towne — one of Calgary’s most charming and top-ranked family neighbourhoods. This beautifully updated 2-storey comes with a rare legal carriage suite above the garage, currently rented at $1,675/month, offering incredible mortgage-helper potential. Even more unique, the garage does not need to be shared with the tenant thanks to a permanent City of Calgary exemption. Inside the main home, you’ll find ...
Essential Information
-
MLS® #
A2253026
-
Partial Bathrooms
1
-
Property Type
Detached
-
Full Bathrooms
3
-
Year Built
2004
-
Property Style
2 Storey
Community Information
-
Postal Code
T2Z 4K8
Services & Amenities
-
Parking
Double Garage Detached
Interior
-
Floor Finish
CarpetLaminateVinyl
-
Interior Feature
Ceiling Fan(s)Central VacuumCloset OrganizersGranite CountersKitchen IslandNo Smoking HomeOpen FloorplanPantryStorageWalk-In Closet(s)
-
Heating
Forced AirNatural Gas
Exterior
-
Lot/Exterior Features
Fire PitLightingPrivate Yard
-
Construction
StoneVinyl SidingWood Frame
-
Roof
Asphalt Shingle
Additional Details
-
Zoning
DC (pre 1P2007)
$4098/month
Est. Monthly Payment




