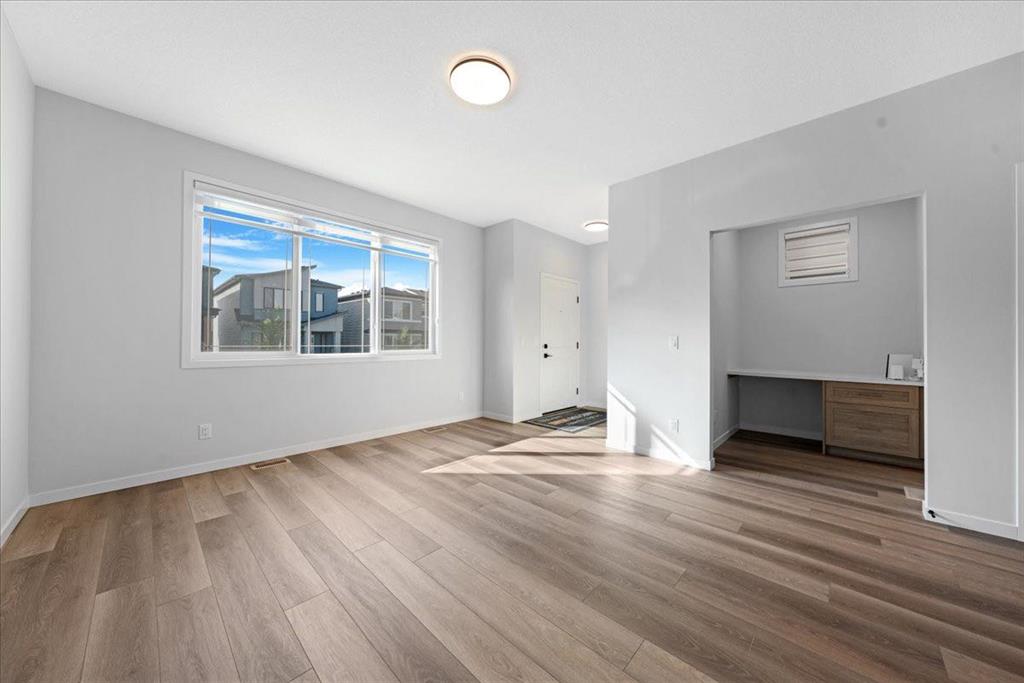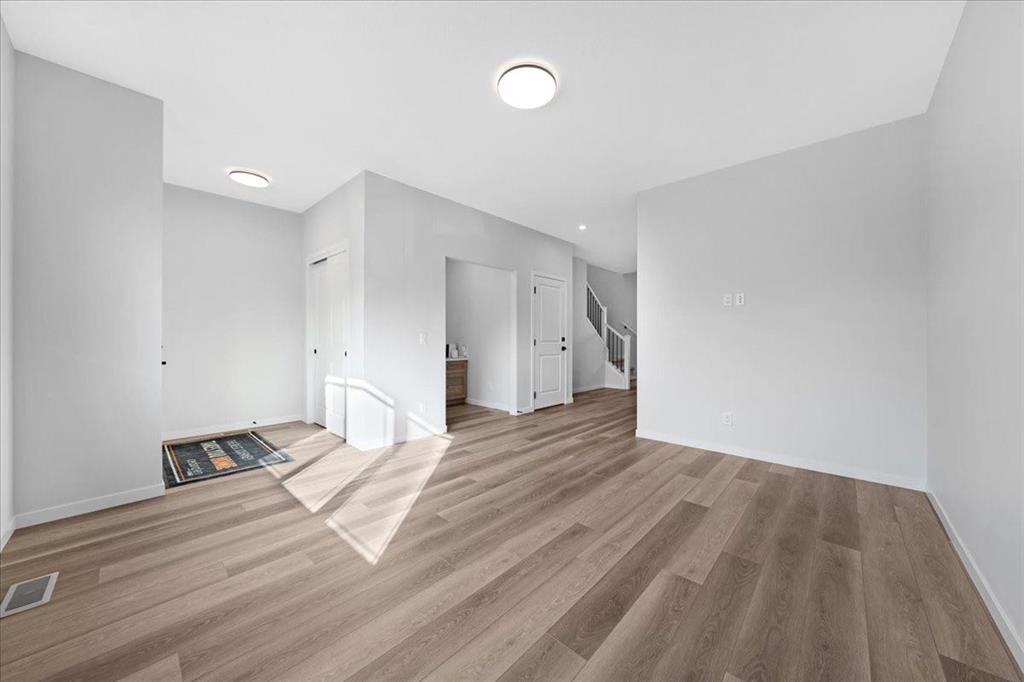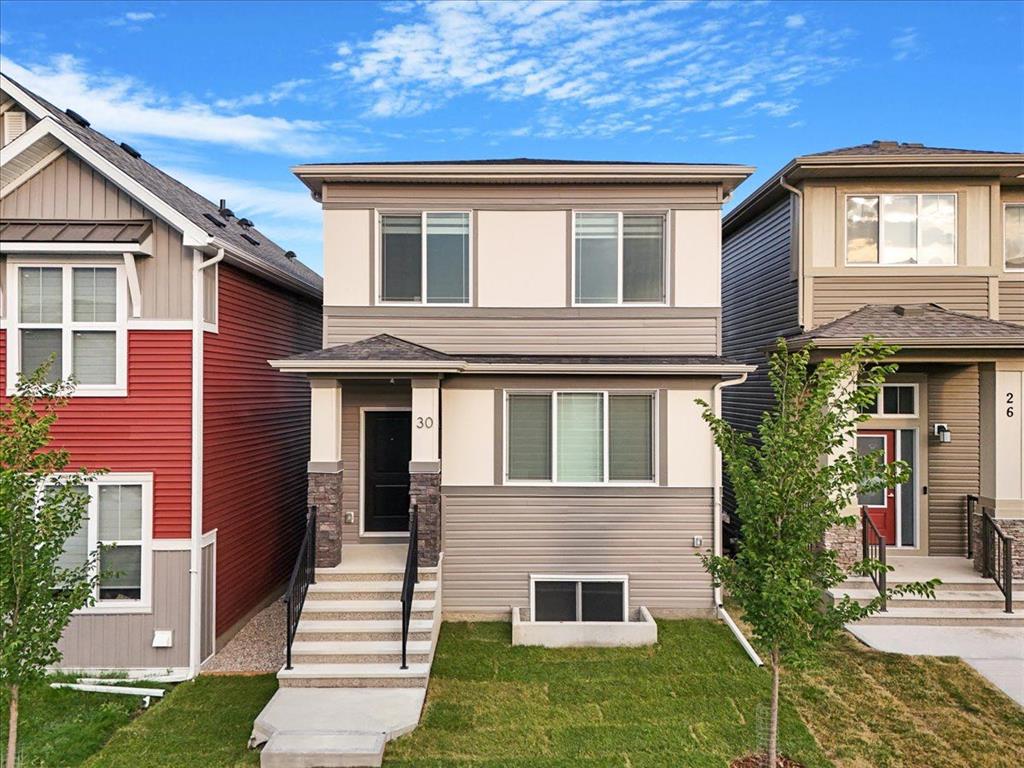
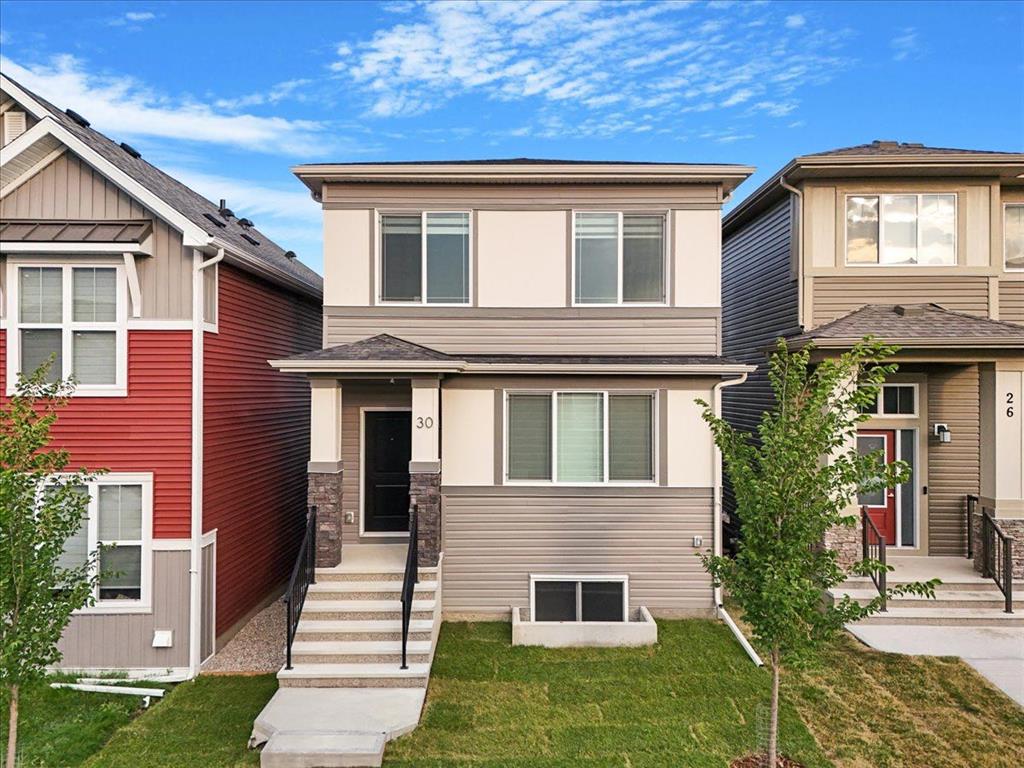
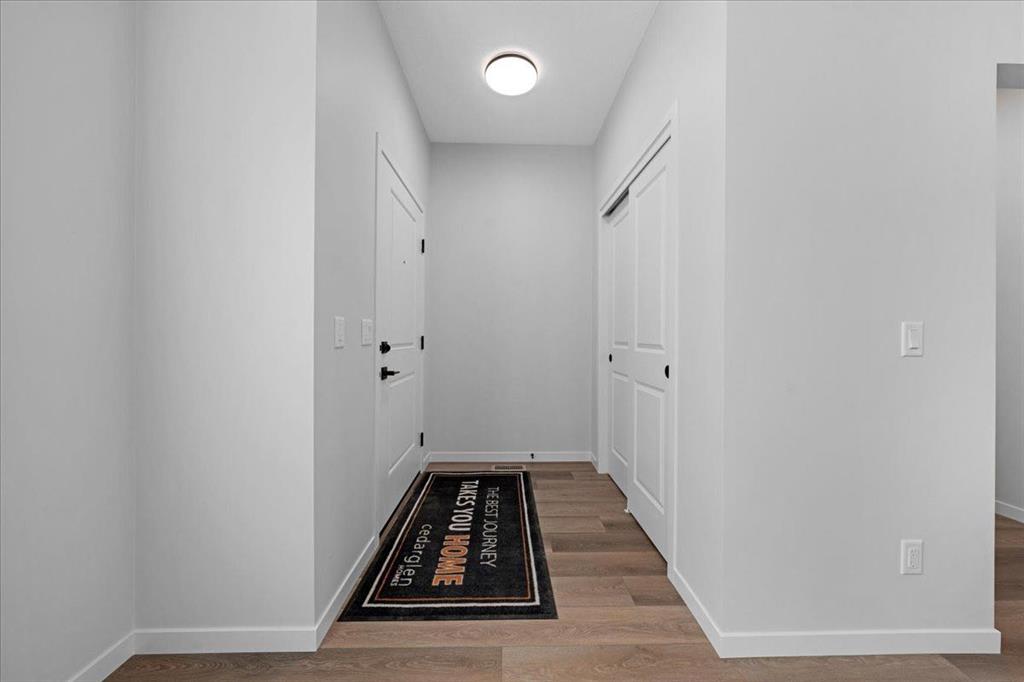
+ 46
Gijo Varghese / Real Estate Professionals Inc.
30 Herron Street NE, House for sale in Livingston Calgary , Alberta , T3P 1Z1
MLS® # A2254663
Welcome to this stunning and modern look fully loaded house with open floor concept.This house is located in the great community of Livingston with easy access to all amenities.Easy access to Stoney trail and Deerfoot trail through 11st NE.Located very near to all shopping facilities like cross iron mills,Beconhill shopping centre,Panorama hills and lot more.This is a brand new home never occupied and built in 2025.This is built on a walk out lot with great views of downtown and country side from the bedro...
Essential Information
-
MLS® #
A2254663
-
Partial Bathrooms
1
-
Property Type
Detached
-
Full Bathrooms
3
-
Year Built
2025
-
Property Style
2 Storey
Community Information
-
Postal Code
T3P 1Z1
Services & Amenities
-
Parking
Double Garage Detached
Interior
-
Floor Finish
CarpetCeramic TileVinyl Plank
-
Interior Feature
Breakfast BarChandelierDouble VanityHigh CeilingsKitchen IslandOpen FloorplanPantryQuartz CountersSeparate EntranceTankless Hot WaterVinyl Windows
-
Heating
CentralHigh EfficiencyForced AirNatural Gas
Exterior
-
Lot/Exterior Features
Playground
-
Construction
ConcreteStoneVinyl SidingWood Frame
-
Roof
Asphalt Shingle
Additional Details
-
Zoning
R-G
$3370/month
Est. Monthly Payment
