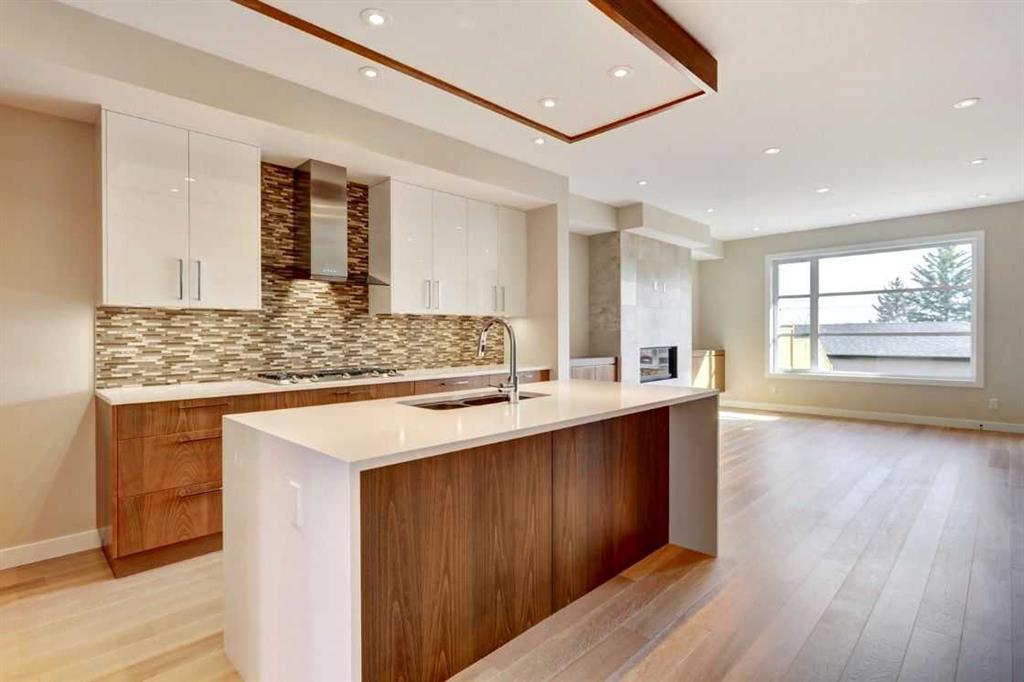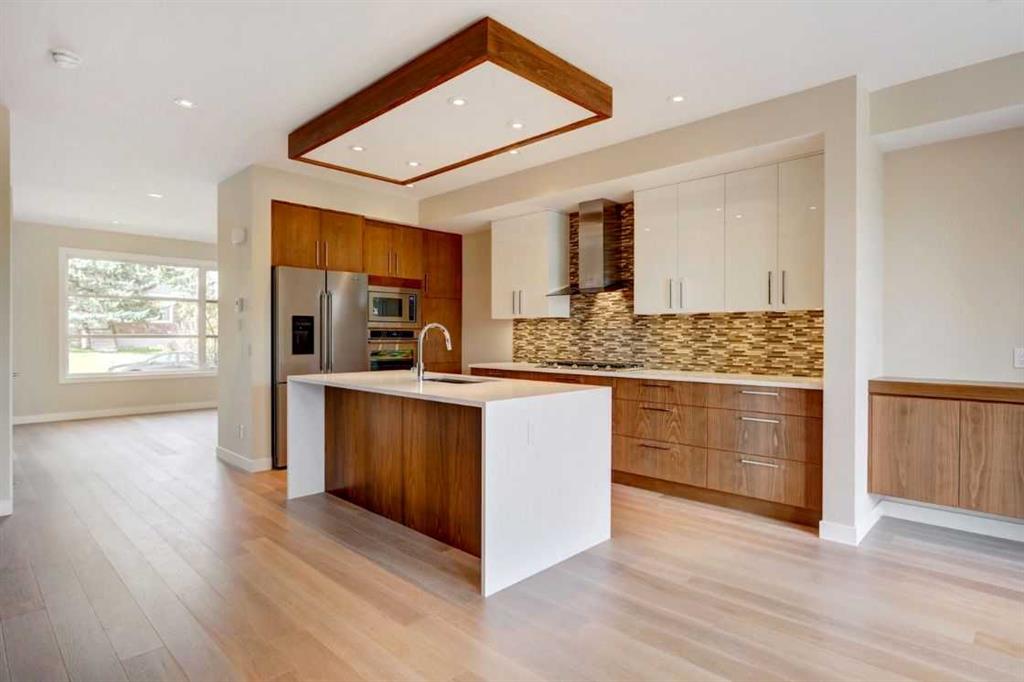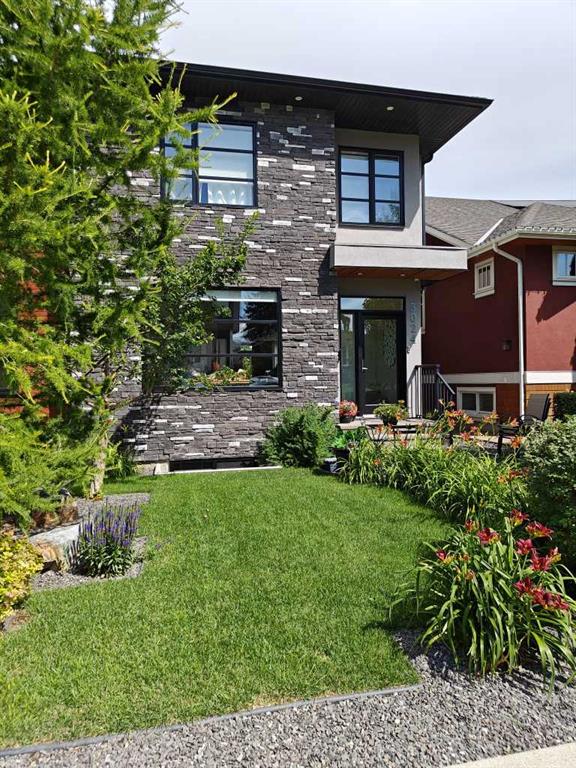
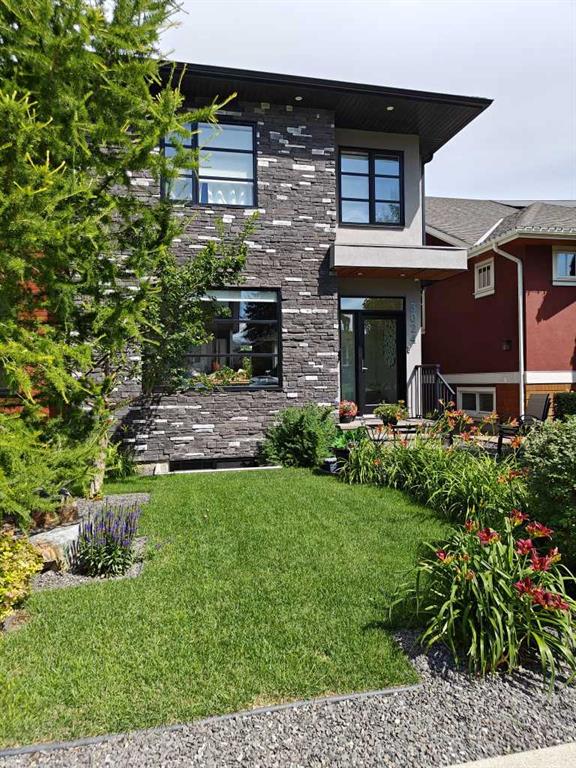
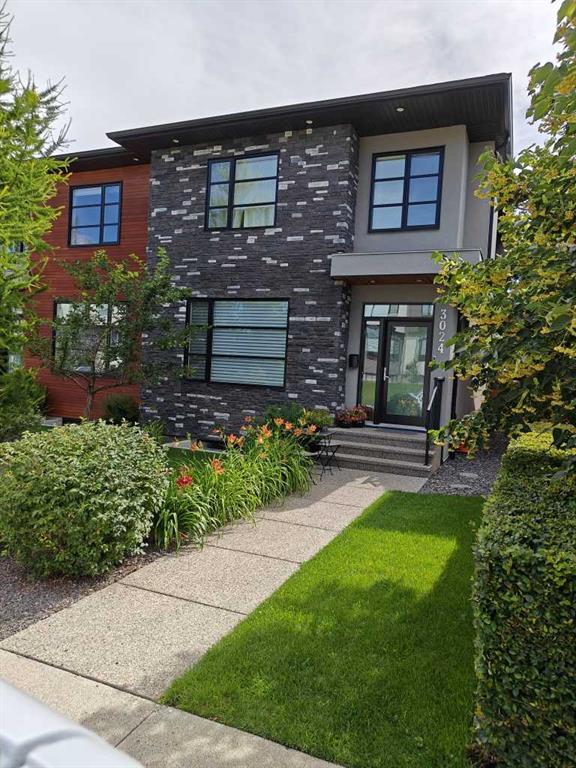
+ 45
Erin Holowach / ComFree
3024 34 Street SW Calgary , Alberta , T3E2X2
MLS® # A2242266
Stunning Semi-Detached in Killarney! This beautifully crafted two-storey semi-detached home sits on a quiet, picturesque street in Killarney. Combining mid-century modern design, thoughtful layout and a prime inner-city location. The open-concept main floor features white-washed oak hardwood, a generous dining area, a built-in office nook and a bright living room anchored by a gas fireplace with a sleek tile surround. The show stopping kitchen blends book-matched walnut and glossy white lacquer cabinetry wi...
Essential Information
-
MLS® #
A2242266
-
Partial Bathrooms
1
-
Property Type
Semi Detached (Half Duplex)
-
Full Bathrooms
3
-
Year Built
2014
-
Property Style
2 StoreyAttached-Side by Side
Community Information
-
Postal Code
T3E2X2
Services & Amenities
-
Parking
Double Garage Detached
Interior
-
Floor Finish
CarpetCeramic TileHardwood
-
Interior Feature
BarCentral VacuumGranite CountersNo Smoking HomeOpen FloorplanPantry
-
Heating
Fireplace(s)Forced Air
Exterior
-
Lot/Exterior Features
Garden
-
Construction
Wood Frame
-
Roof
Asphalt Shingle
Additional Details
-
Zoning
DC
$4782/month
Est. Monthly Payment
