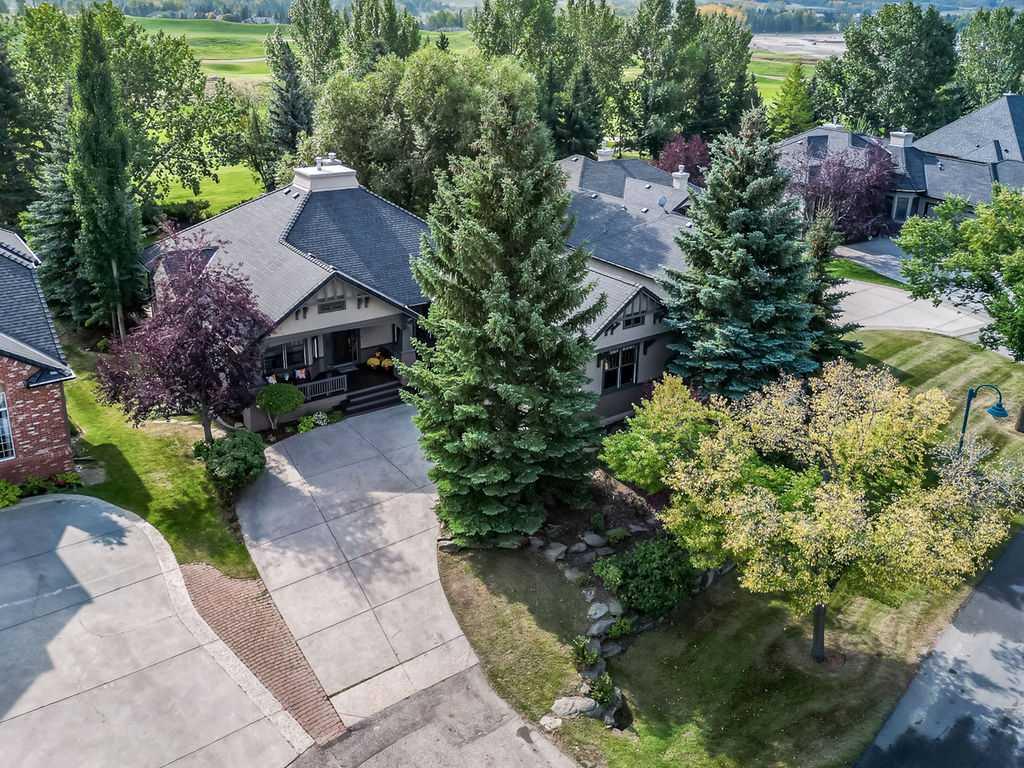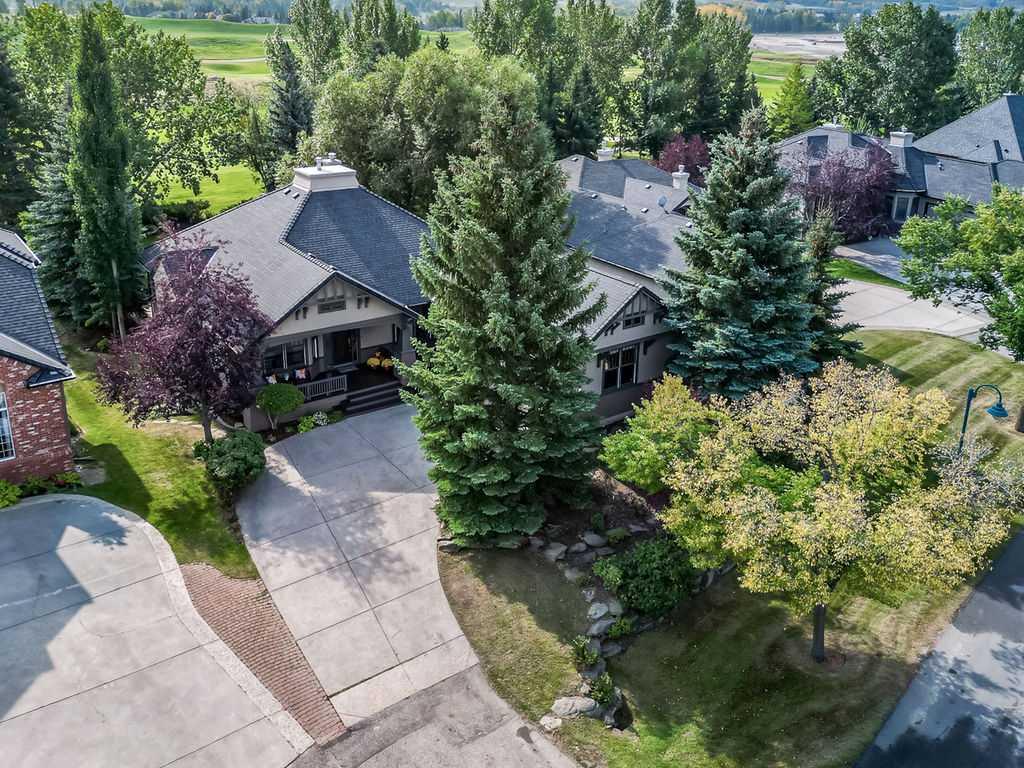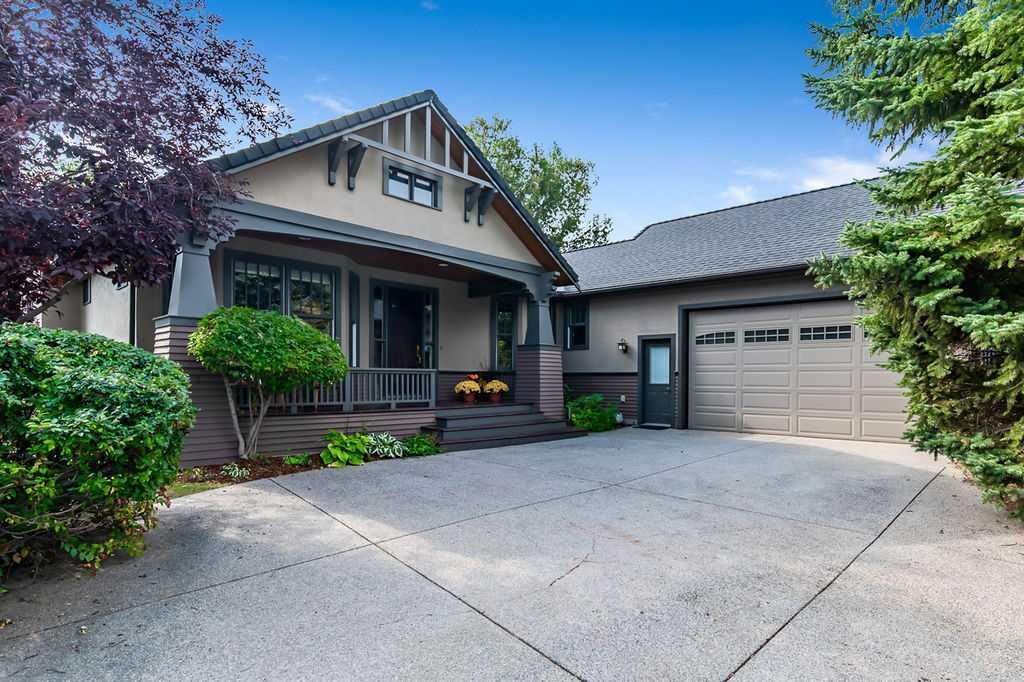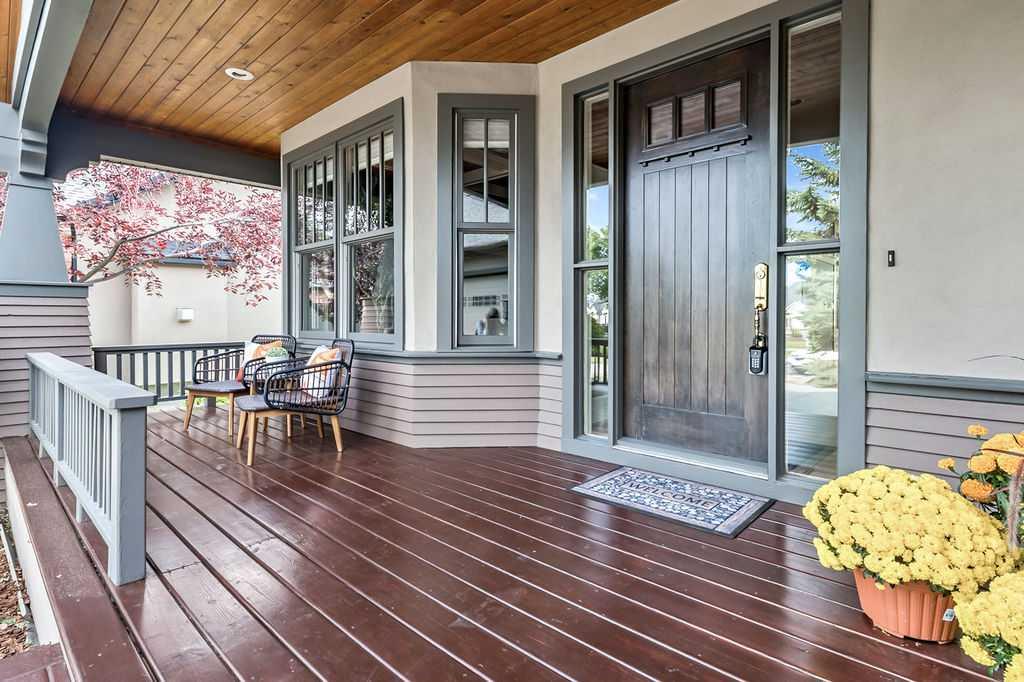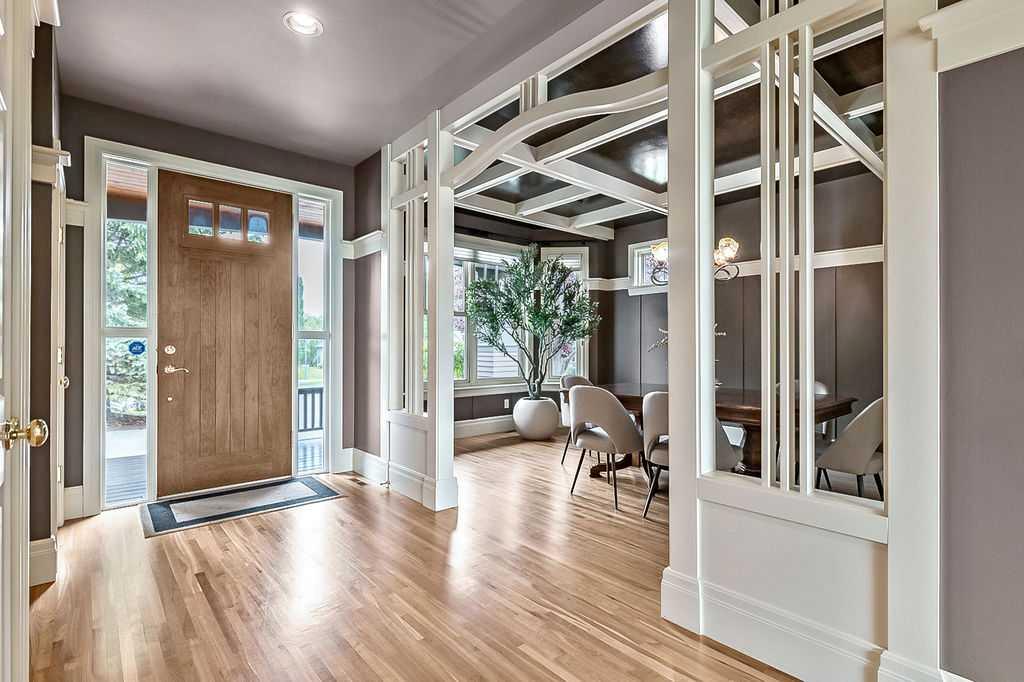Andrea Wilton-Clark / CIR Realty
35 Summit Pointe Drive , House for sale in NONE Heritage Pointe , Alberta , T1S 4H2
MLS® # A2252605
**OPEN HOUSE Sat 3-5** If STUNNING GOLF COURSE VIEWS, TIMELESS ELEGANCE, LUXURIOUS FINISHING and a lifestyle upgrade are on your wish list, then this is it! Welcome to this former Knightsbridge showhome featuring 4200sqft+ development with gorgeous Arts & Crafts style woodwork, onsite finished cherry hardwood flooring, and pristine quality detail throughout. One step inside (* CLICK 3D for virtual tour), and you will fall in love with this home’s warm ambiance and sophisticated design. MAIN LEVEL offers ...
Essential Information
-
MLS® #
A2252605
-
Partial Bathrooms
1
-
Property Type
Detached
-
Full Bathrooms
2
-
Year Built
1997
-
Property Style
Bungalow
Community Information
-
Postal Code
T1S 4H2
Services & Amenities
-
Parking
Double Garage Attached
Interior
-
Floor Finish
CarpetHardwoodLinoleumTile
-
Interior Feature
Built-in FeaturesCeiling Fan(s)Central VacuumDouble VanityKitchen IslandOpen FloorplanSee RemarksSeparate EntranceVaulted Ceiling(s)
-
Heating
In FloorForced AirNatural Gas
Exterior
-
Lot/Exterior Features
BBQ gas linePrivate EntrancePrivate Yard
-
Construction
Composite SidingStuccoWood Frame
-
Roof
Asphalt Shingle
Additional Details
-
Zoning
RC
$6490/month
Est. Monthly Payment
