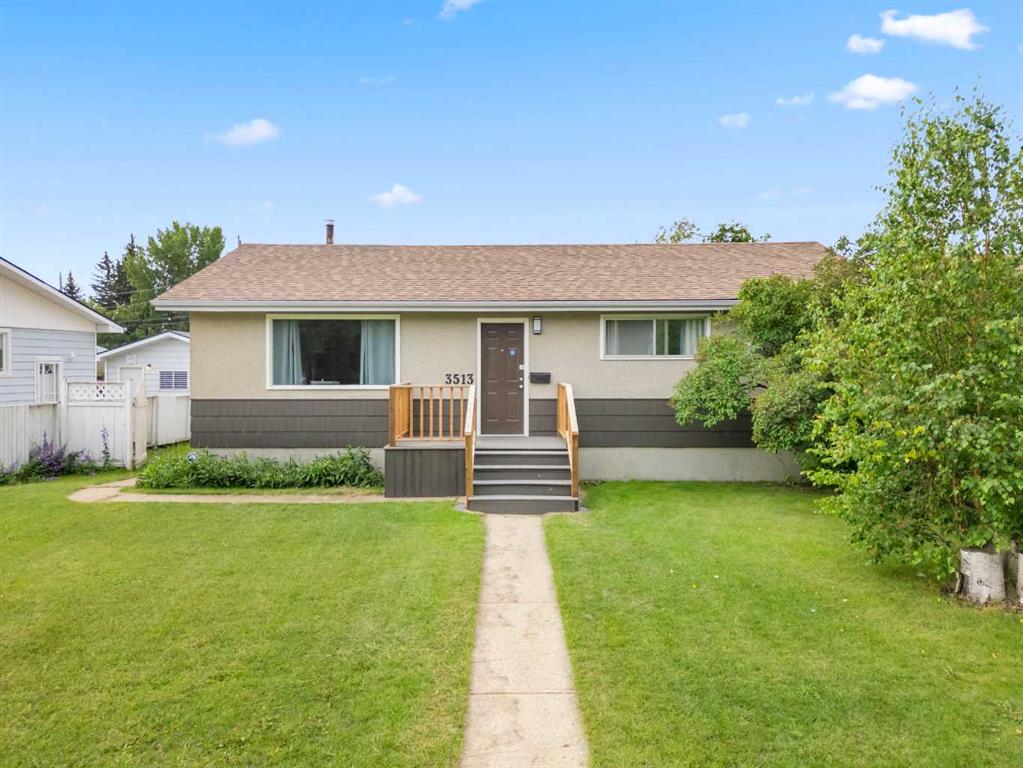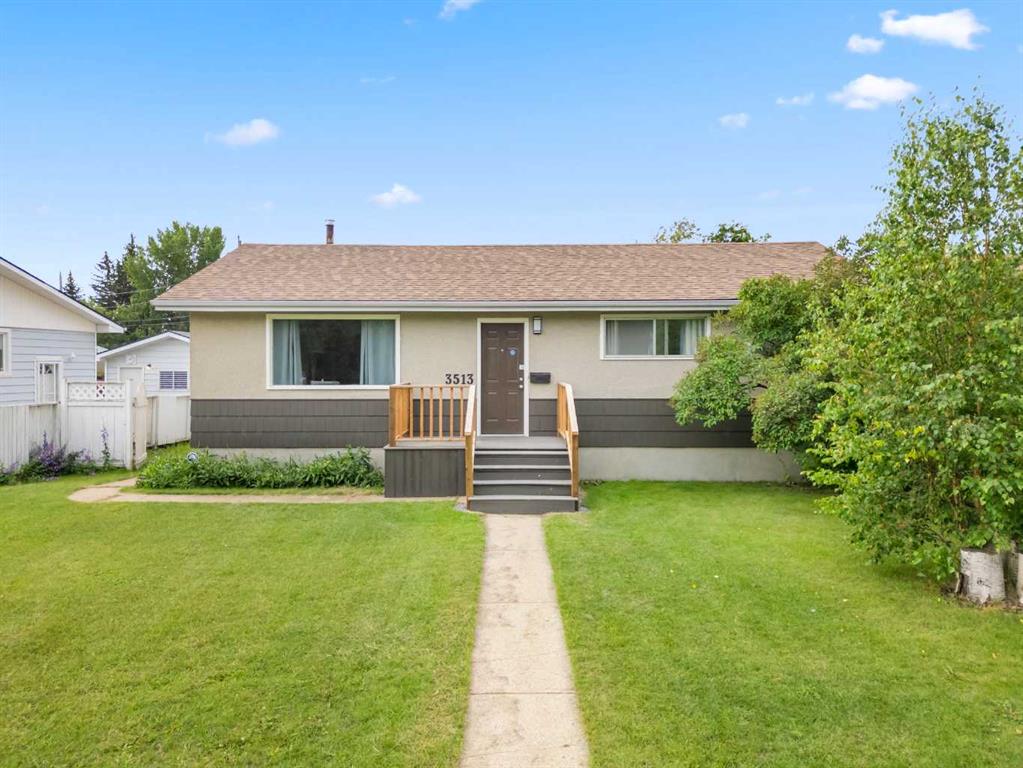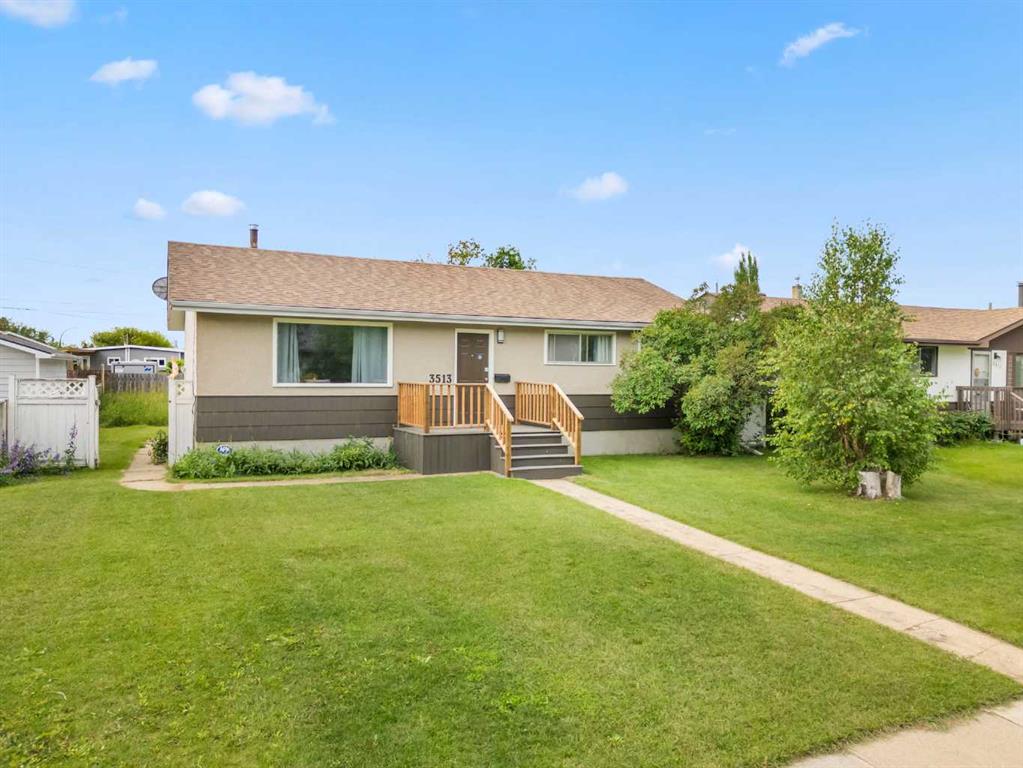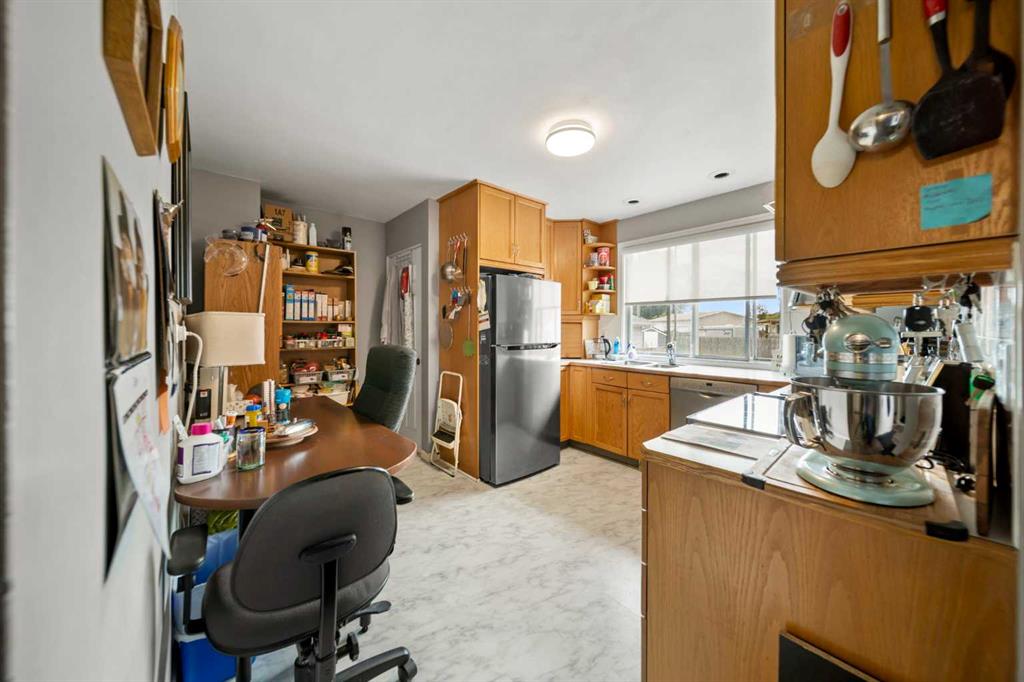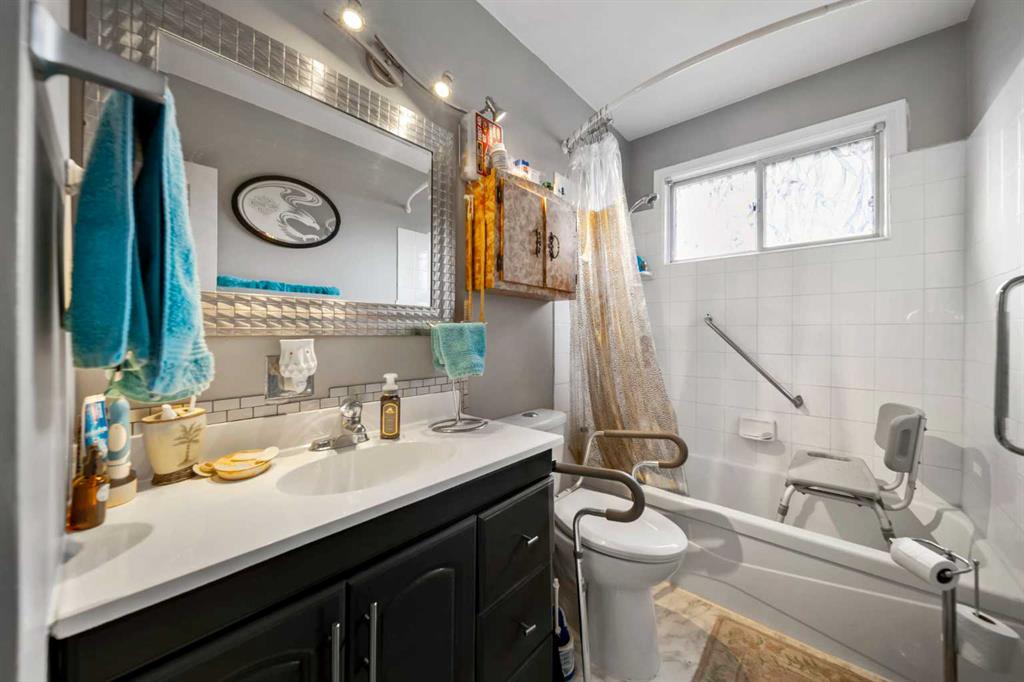Gordon Ing / RE/MAX real estate central alberta
3513 46 Street , House for sale in Eastview Red Deer , Alberta , T4N 1N9
MLS® # A2242051
LEGALLY SUITED BUNGALOW in Eastview! Great investment property to add to your portfolio or principle residence! The upstairs features 3 bdrms, 4pc bath and Kitchen providing tons of cabinet space! The legal basement suite features 2 bdrms, 4pc bath, shared laundry rm, family room, storage room and good sized kitchen! Recent updates include furnace, flooring, bsmt fridge, main flr dishwasher and stove, paint, front porch and garage door. Enjoy the oversized 24 x 26 garage that sits on this 7000 sq ft lot!...
Essential Information
-
MLS® #
A2242051
-
Year Built
1961
-
Property Style
Bungalow
-
Full Bathrooms
2
-
Property Type
Detached
Community Information
-
Postal Code
T4N 1N9
Services & Amenities
-
Parking
Double Garage DetachedGarage Door Opener
Interior
-
Floor Finish
LaminateLinoleumVinyl
-
Interior Feature
Laminate CountersNo Smoking Home
-
Heating
Forced Air
Exterior
-
Lot/Exterior Features
Private Yard
-
Construction
StuccoWood Frame
-
Roof
Asphalt Shingle
Additional Details
-
Zoning
R1
$1909/month
Est. Monthly Payment
