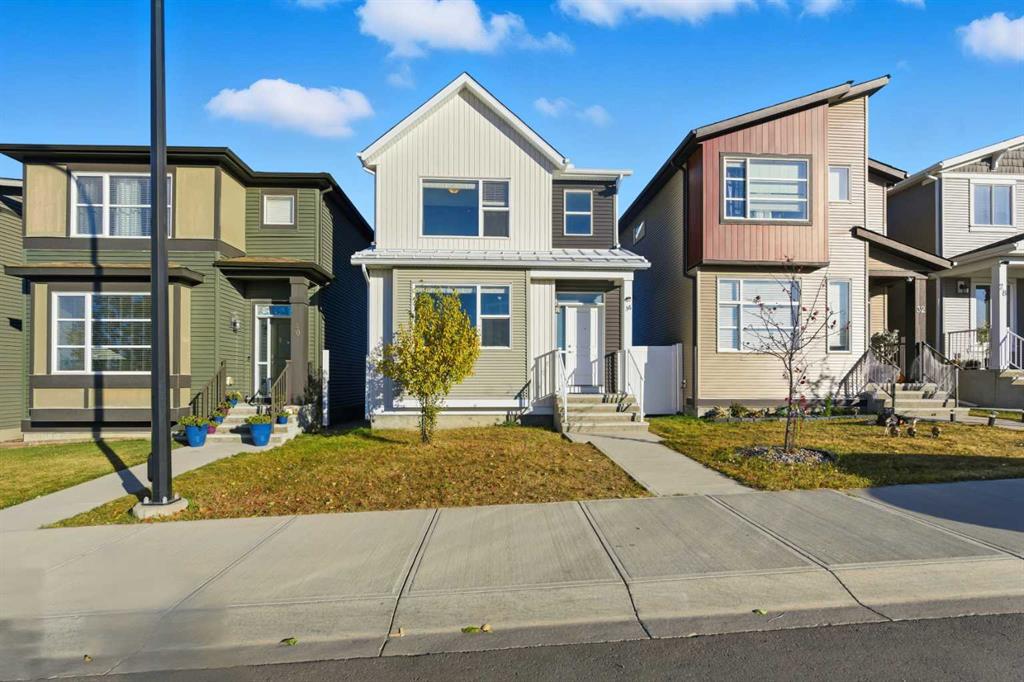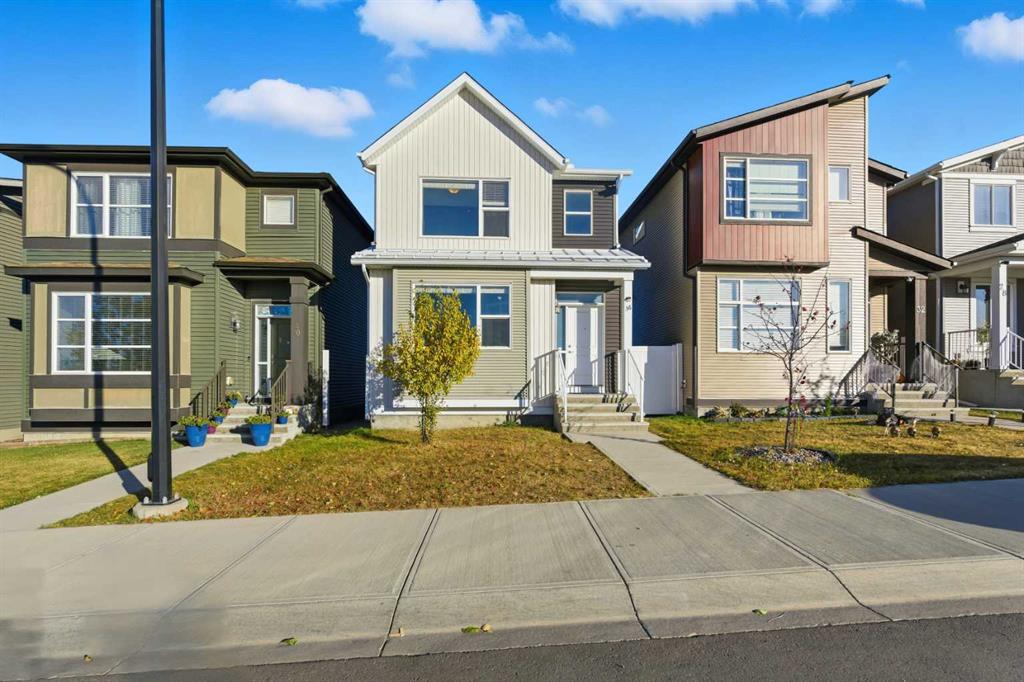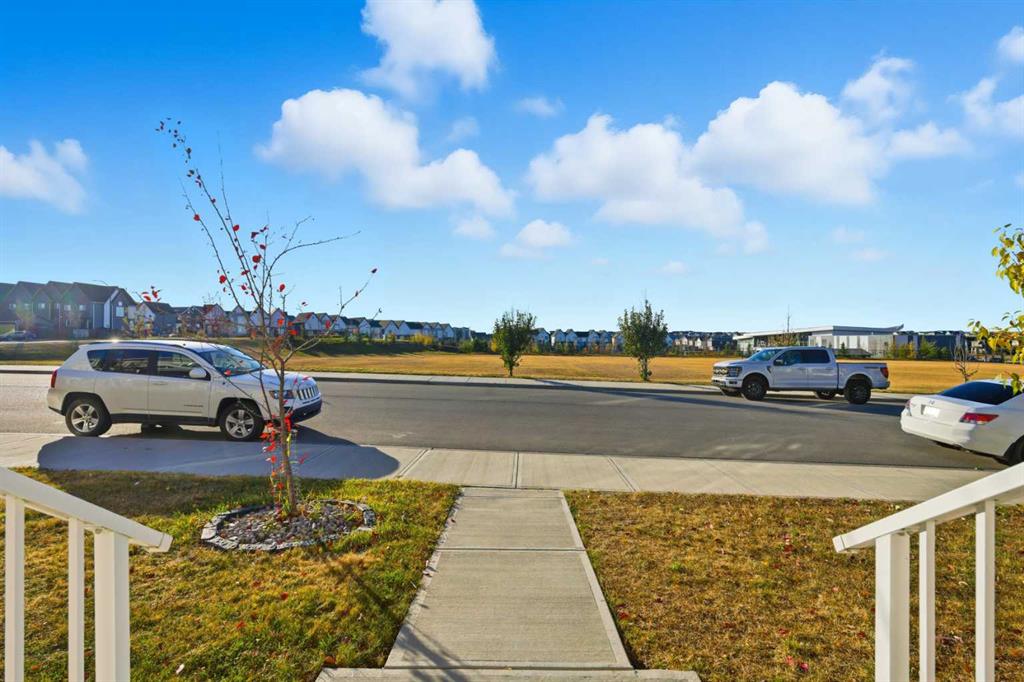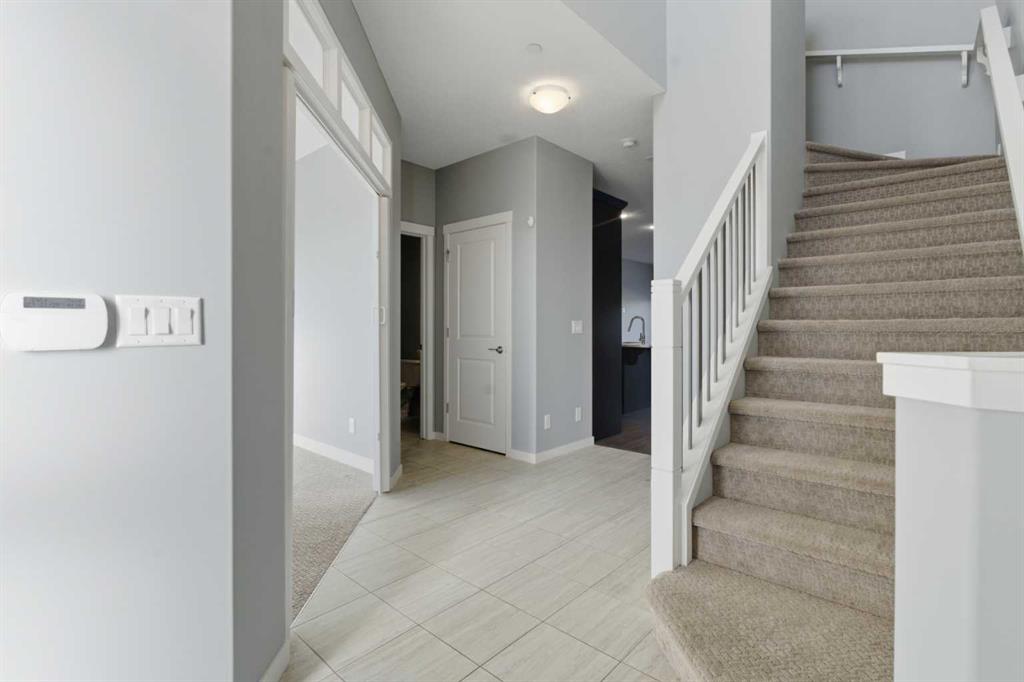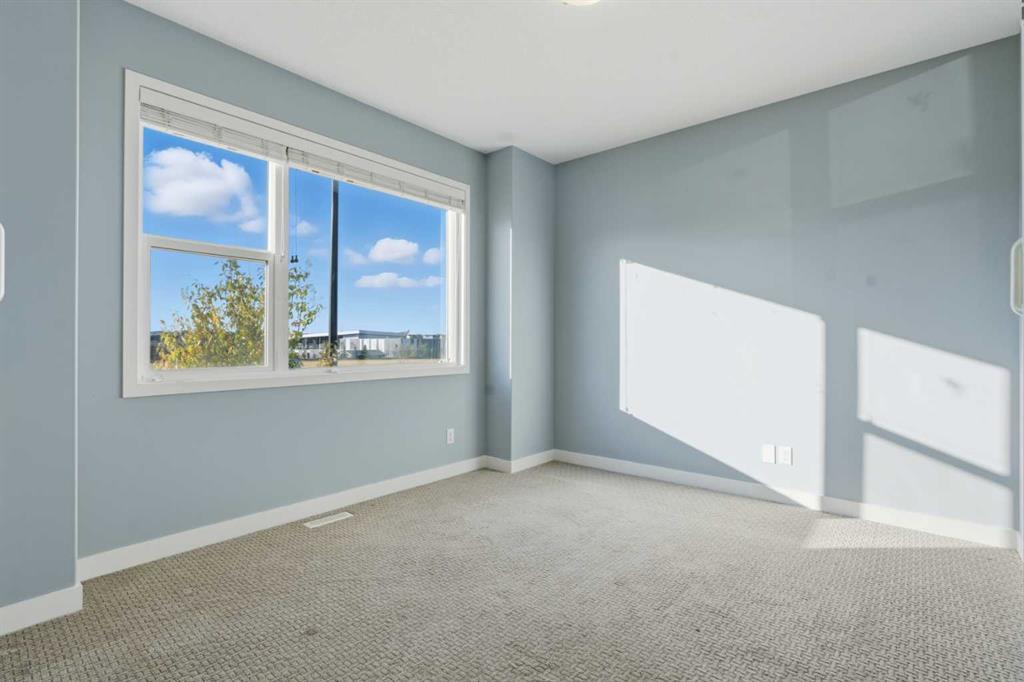Abe Elhage / LPT Realty
36 Howse Drive NE, House for sale in Livingston Calgary , Alberta , T3P 0V4
MLS® # A2266078
FRONTING ONTO GREEN SPACE | ENCLOSED HOME OFFICE ON THE MAIN FLOOR | FRESH PAINT AND TASTEFUL UPGRADES THROUGHOUT | QUICK POSSESSION AVAILABLE | JUST A 7 MINUTE WALK TO THE LIVINGSTON HUB! This move-in ready home in vibrant Livingston combines modern finishes with a functional family layout in an unbeatable location facing a peaceful green space. A welcoming entryway opens into a bright main level with hardwood floors, large windows and an open floor plan designed for everyday living. An enclosed den just ...
Essential Information
-
MLS® #
A2266078
-
Partial Bathrooms
1
-
Property Type
Detached
-
Full Bathrooms
2
-
Year Built
2016
-
Property Style
2 Storey
Community Information
-
Postal Code
T3P 0V4
Services & Amenities
-
Parking
Off Street
Interior
-
Floor Finish
CarpetHardwoodTile
-
Interior Feature
Breakfast BarKitchen IslandOpen FloorplanPantryRecessed LightingSoaking TubStorageWalk-In Closet(s)
-
Heating
Forced AirNatural Gas
Exterior
-
Lot/Exterior Features
Private Yard
-
Construction
Vinyl SidingWood Frame
-
Roof
Asphalt Shingle
Additional Details
-
Zoning
R-G
$2546/month
Est. Monthly Payment
