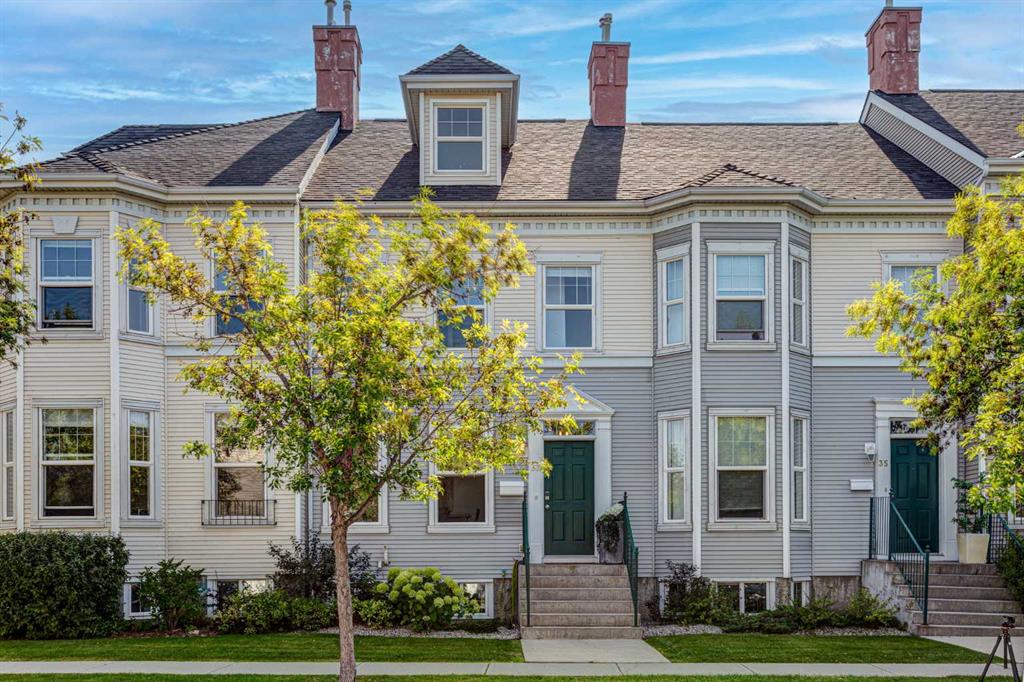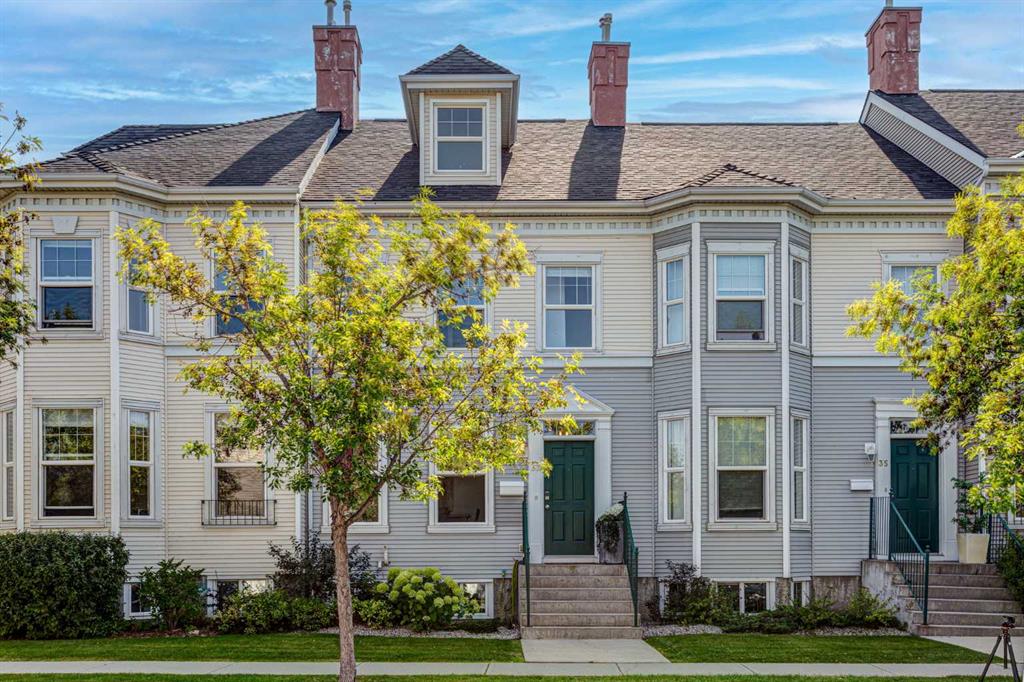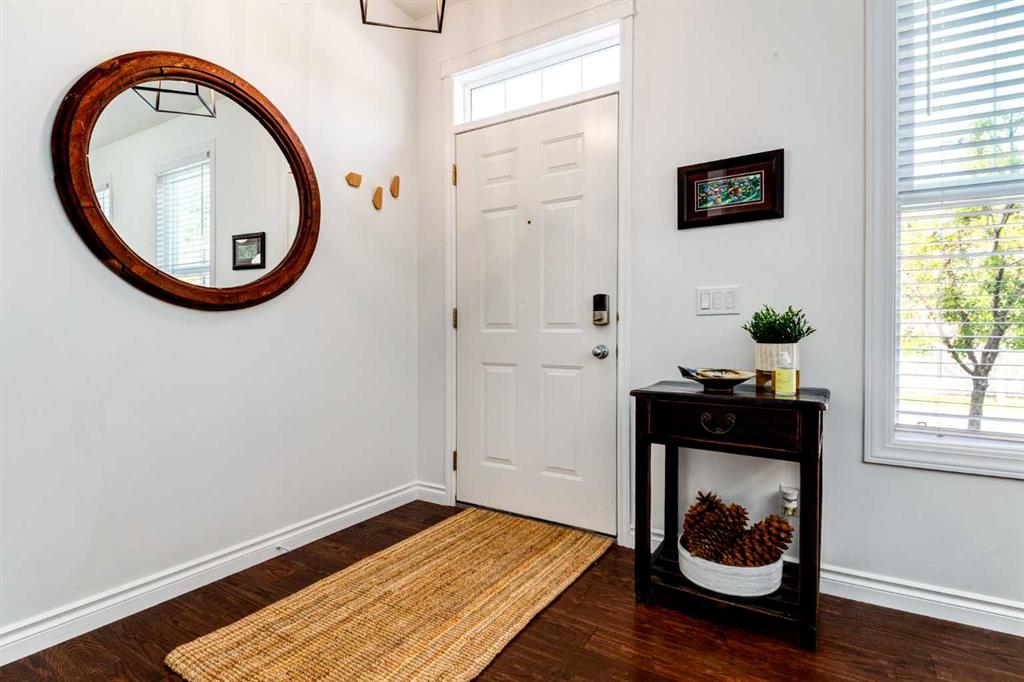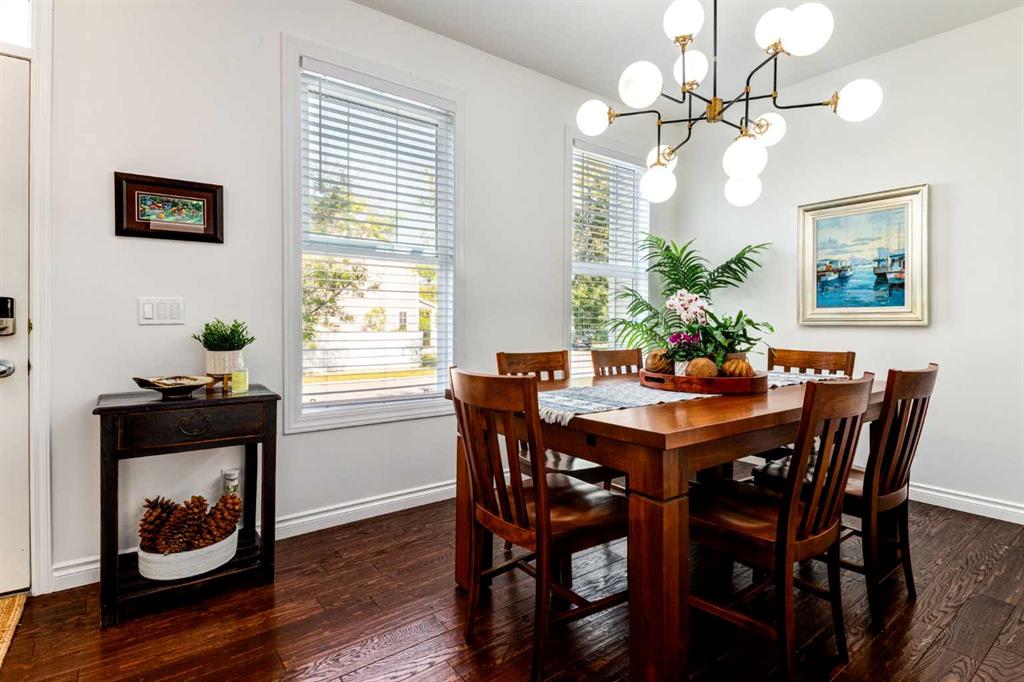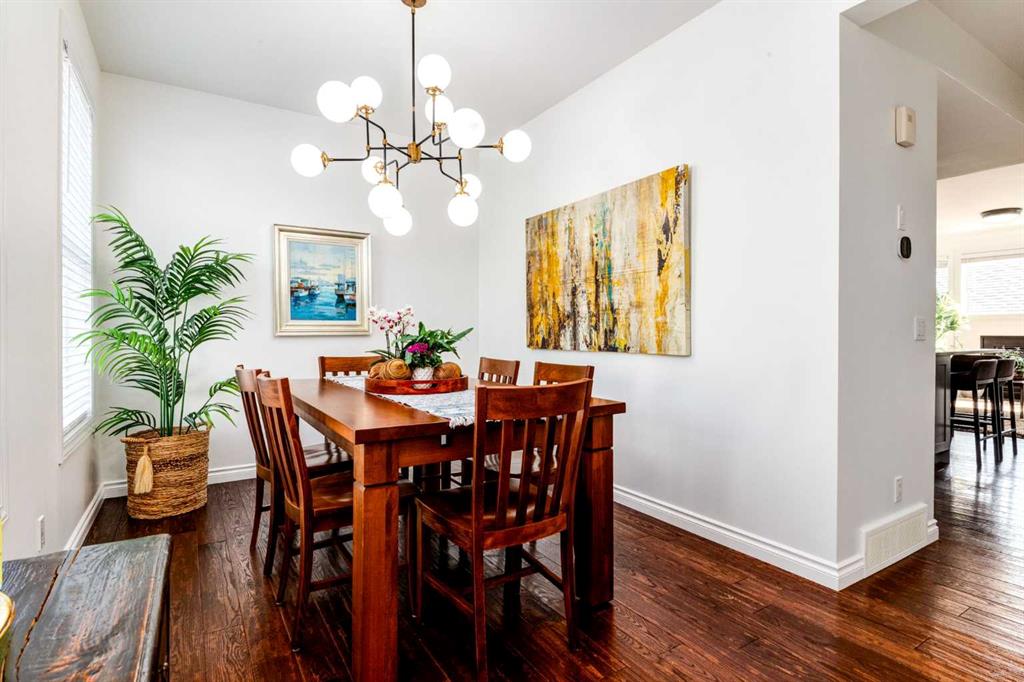Joel Anderson / Real Broker
37 Prestwick Park SE, Townhouse for sale in McKenzie Towne Calgary , Alberta , T2X 3V3
MLS® # A2254692
OPEN HOUSE SUN SEPT 7 FR 1-3. Absolutely STUNNING renovation in this charming Mckenzie Towne gem! Featuring 2+1 bedrooms, 3.5 bathrooms (2 ensuites), fully finished basement, SOUTH backyard and a detached double car garage. Step inside and you are greeted by an abundance of natural light from large windows, hardwood flooring throughout and chic light fixtures surely to impress. The dining area allows for ample space to entertain guests with smooth transition to the gourmet kitchen well equipped with dual to...
Essential Information
-
MLS® #
A2254692
-
Partial Bathrooms
1
-
Property Type
Row/Townhouse
-
Full Bathrooms
3
-
Year Built
2001
-
Property Style
2 Storey
Community Information
-
Postal Code
T2X 3V3
Services & Amenities
-
Parking
Alley AccessDouble Garage DetachedGarage Door OpenerGarage Faces Rear
Interior
-
Floor Finish
CarpetHardwoodTile
-
Interior Feature
Breakfast BarBuilt-in FeaturesChandelierCloset OrganizersDouble VanityHigh CeilingsKitchen IslandOpen FloorplanQuartz CountersSkylight(s)StorageVaulted Ceiling(s)Walk-In Closet(s)
-
Heating
Forced AirNatural Gas
Exterior
-
Lot/Exterior Features
Private Entrance
-
Construction
Vinyl SidingWood Frame
-
Roof
Asphalt Shingle
Additional Details
-
Zoning
M-2
$2232/month
Est. Monthly Payment
