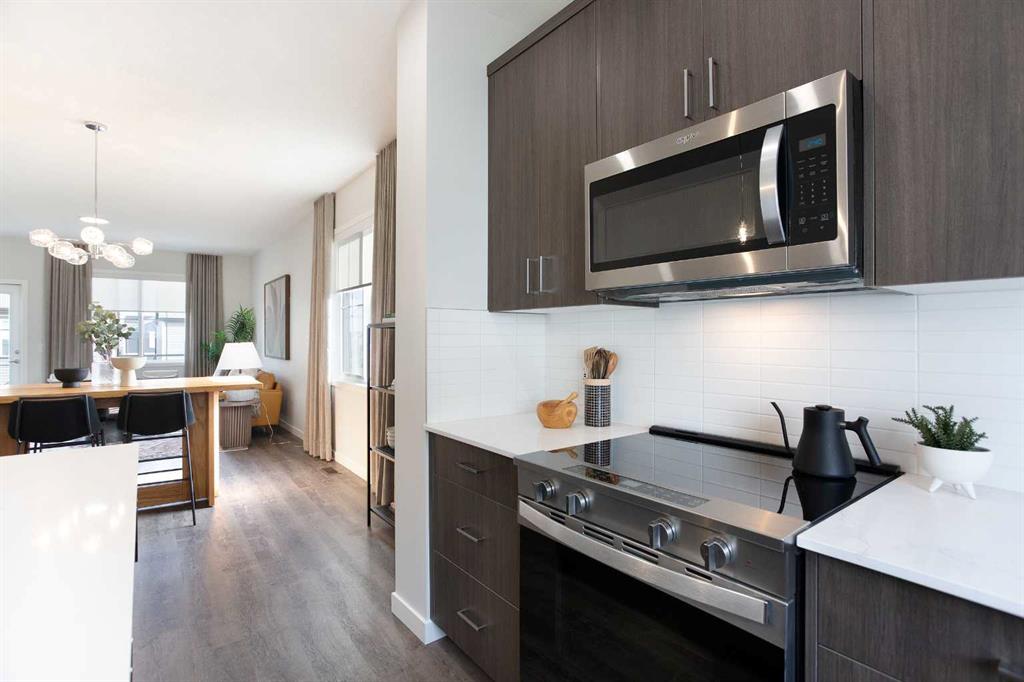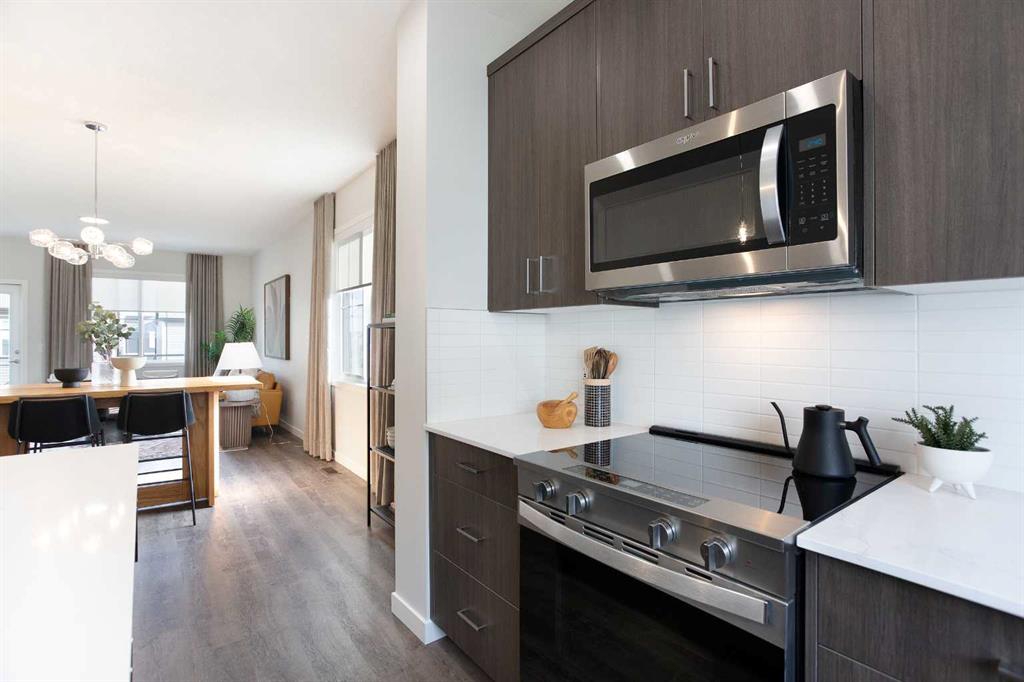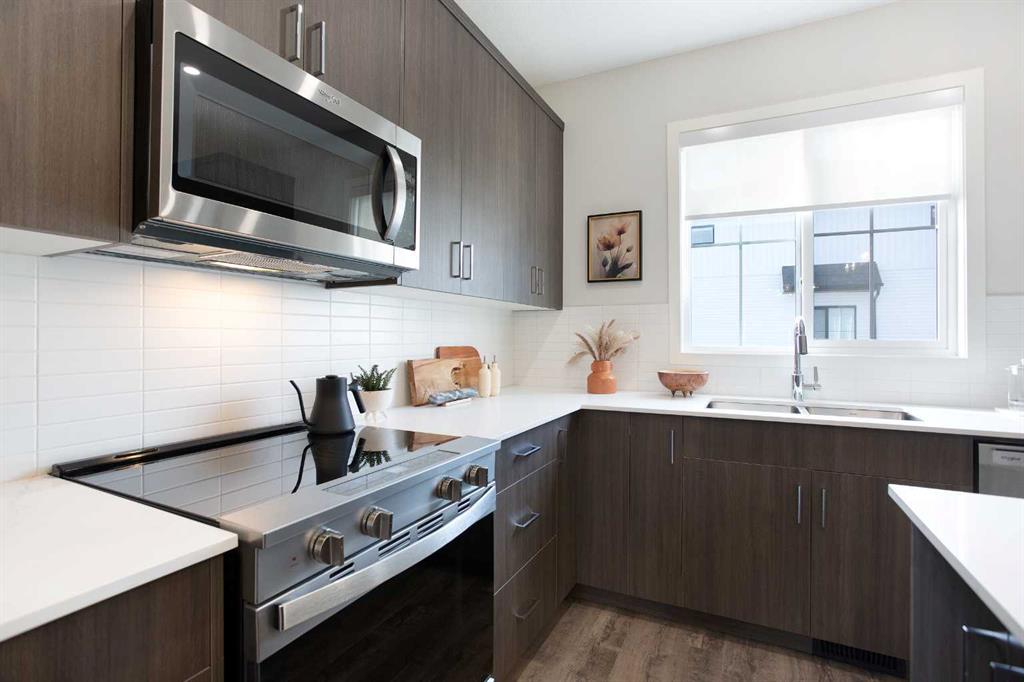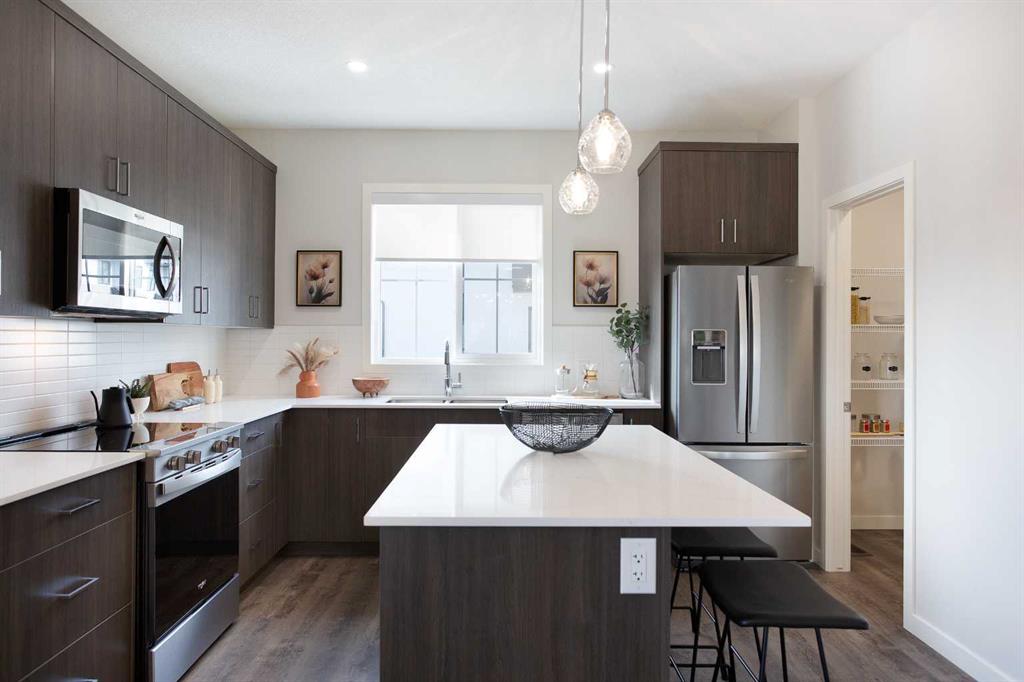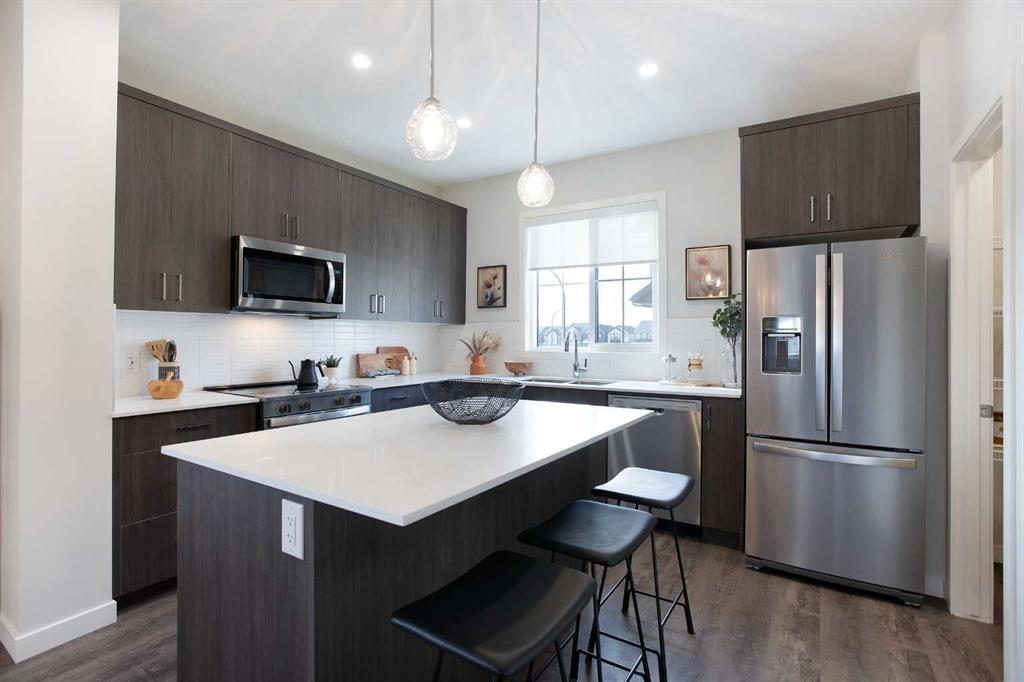Dusko Sremac / Real Broker
416, 1750 Rangeview Drive SE, Townhouse for sale in Rangeview Calgary , Alberta , T3M 2B6
MLS® # A2266049
Step into this beautifully appointed 3-bedroom, 2.5-bathroom townhome, where modern elegance meets practical design for everyday living. With a bright, open layout and soaring 9' ceilings, this home feels spacious, inviting, and full of natural light. The attached double-car garage provides generous space for vehicles and storage, making daily life convenient and organized. At the heart of the home, the kitchen is both functional and luxurious. Featuring sleek quartz countertops, a full suite of drawers, p...
Essential Information
-
MLS® #
A2266049
-
Partial Bathrooms
1
-
Property Type
Row/Townhouse
-
Full Bathrooms
2
-
Year Built
2025
-
Property Style
3 (or more) Storey
Community Information
-
Postal Code
T3M 2B6
Services & Amenities
-
Parking
Double Garage Attached
Interior
-
Floor Finish
CarpetVinyl Plank
-
Interior Feature
Breakfast BarHigh CeilingsKitchen IslandOpen FloorplanPantryWalk-In Closet(s)
-
Heating
Forced Air
Exterior
-
Lot/Exterior Features
Balcony
-
Construction
Vinyl SidingWood Frame
-
Roof
Asphalt Shingle
Additional Details
-
Zoning
M-1
$2096/month
Est. Monthly Payment
