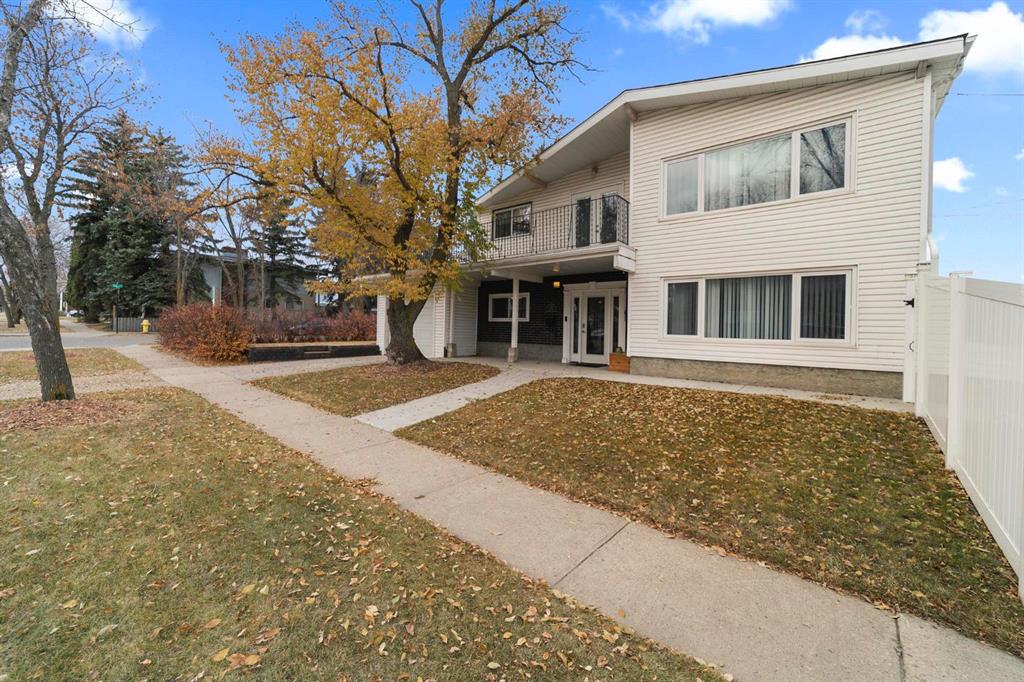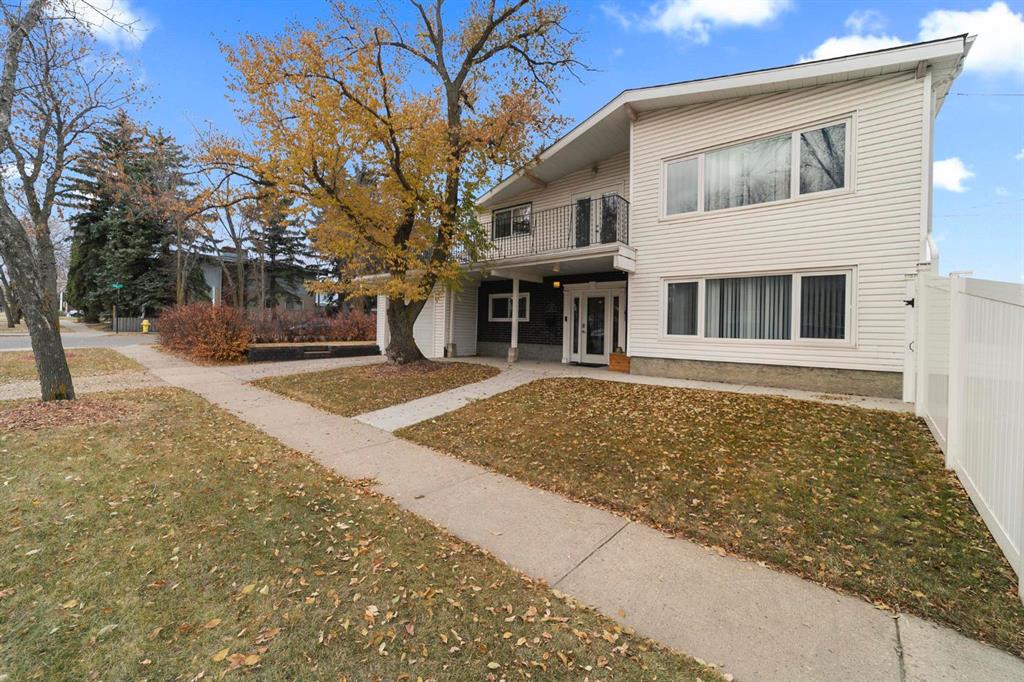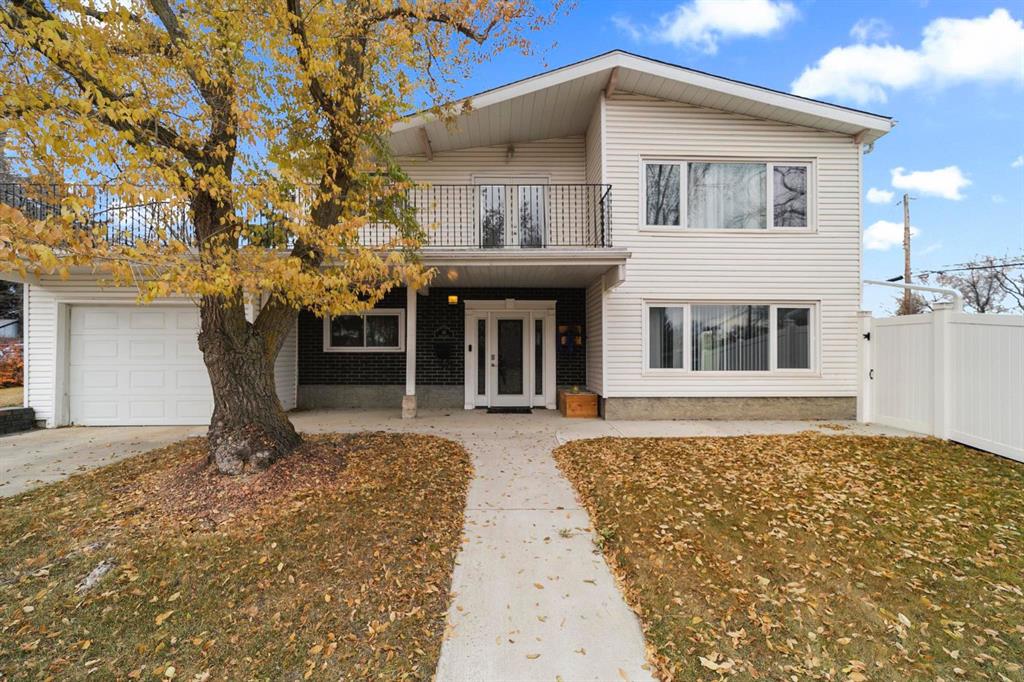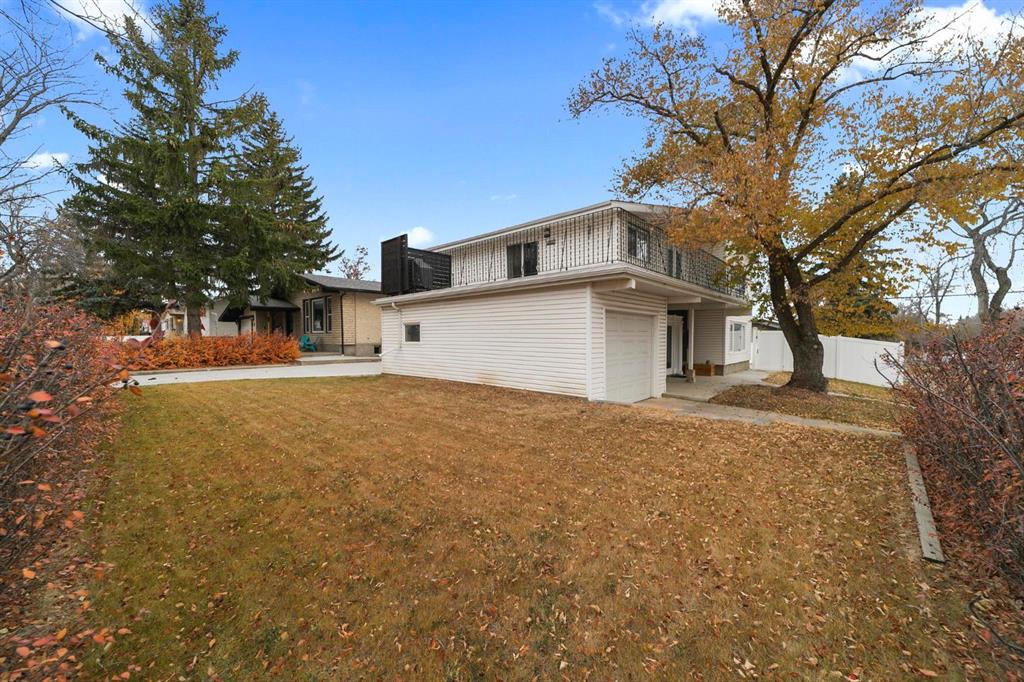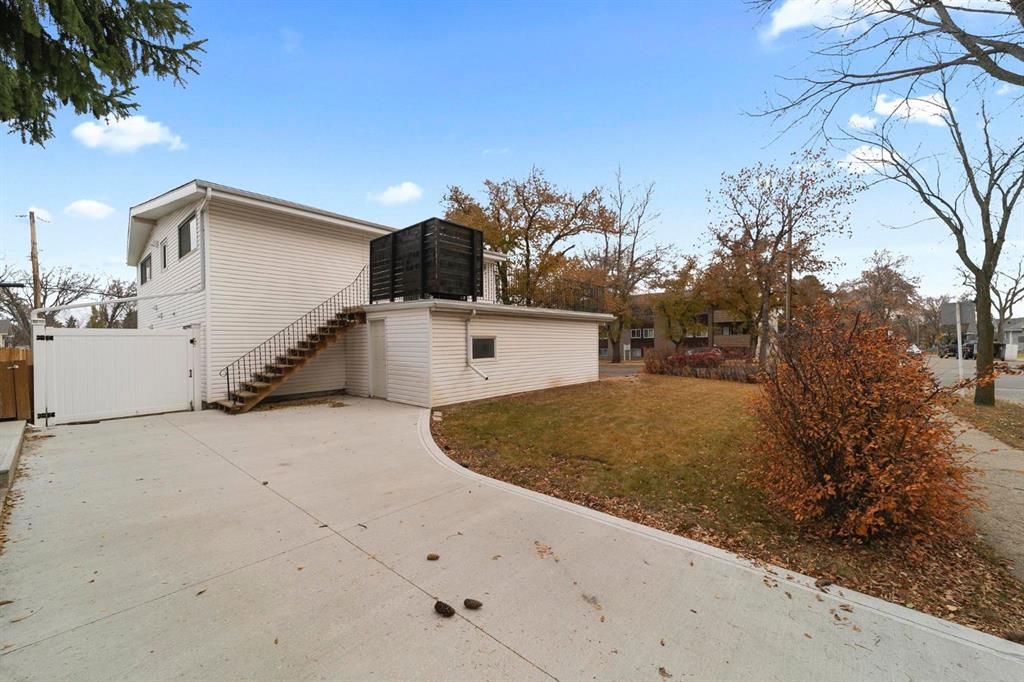Cole Walker / CIR Realty
42 Grand Drive , House for sale in Grandview Camrose , Alberta , T4V 2K1
MLS® # A2267107
Welcome to 42 Grand Drive – Well-Maintained 4 Bedroom Home in a Great Location! This well-cared-for 4-bedroom home offers comfort, functionality, and a fantastic location. The property features an attached single-car garage, a beautifully landscaped backyard with a vinyl fence, and an upper-level deck perfect for relaxing or entertaining. Inside, you’ll find a warm and inviting layout that’s been well looked after over the years, showing true pride of ownership throughout. Located in a desirable neighborhoo...
Essential Information
-
MLS® #
A2267107
-
Year Built
1968
-
Property Style
2 Storey
-
Full Bathrooms
2
-
Property Type
Detached
Community Information
-
Postal Code
T4V 2K1
Services & Amenities
-
Parking
Parking PadRV Access/ParkingSingle Garage Attached
Interior
-
Floor Finish
HardwoodLaminateLinoleumTile
-
Interior Feature
Ceiling Fan(s)Double VanityKitchen IslandOpen FloorplanSee RemarksVaulted Ceiling(s)
-
Heating
Forced Air
Exterior
-
Lot/Exterior Features
Fire Pit
-
Construction
BrickVinyl Siding
-
Roof
Asphalt Shingle
Additional Details
-
Zoning
R2
$1754/month
Est. Monthly Payment
