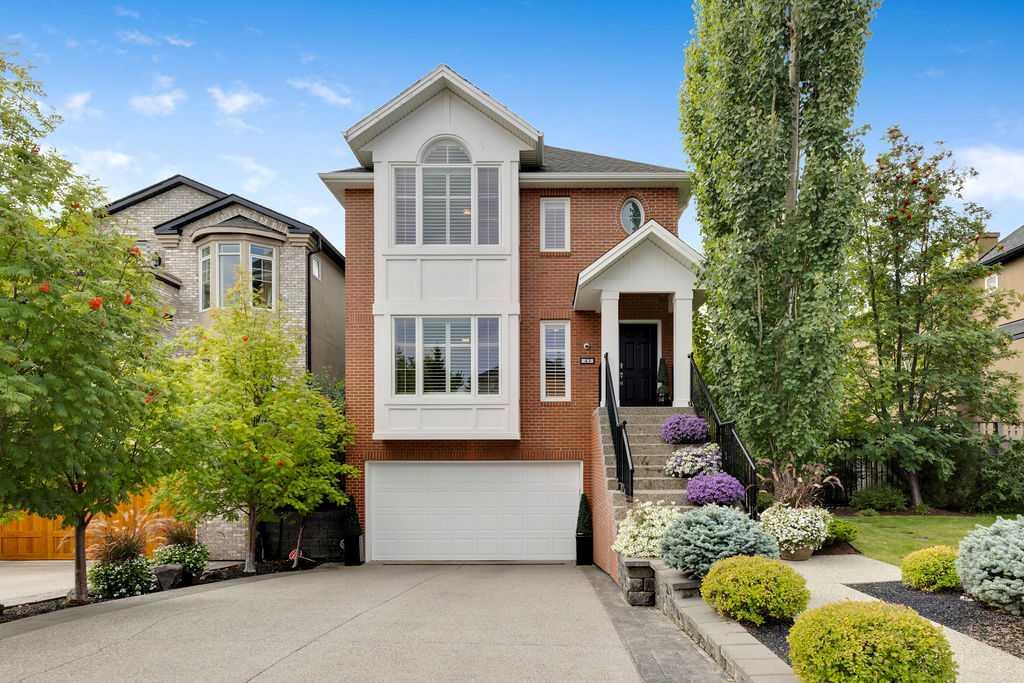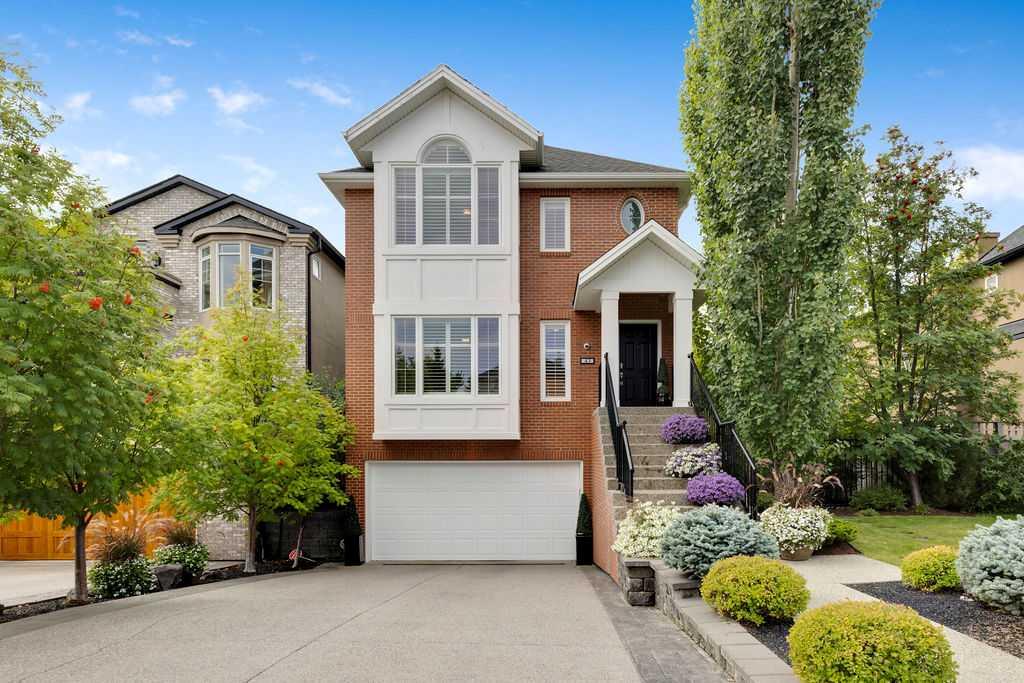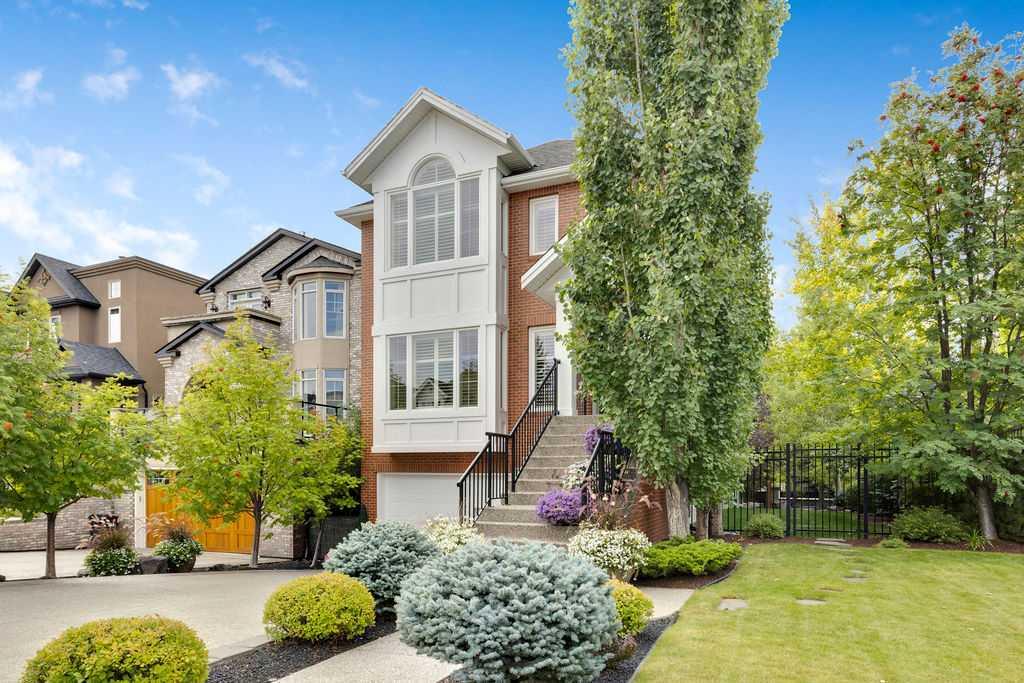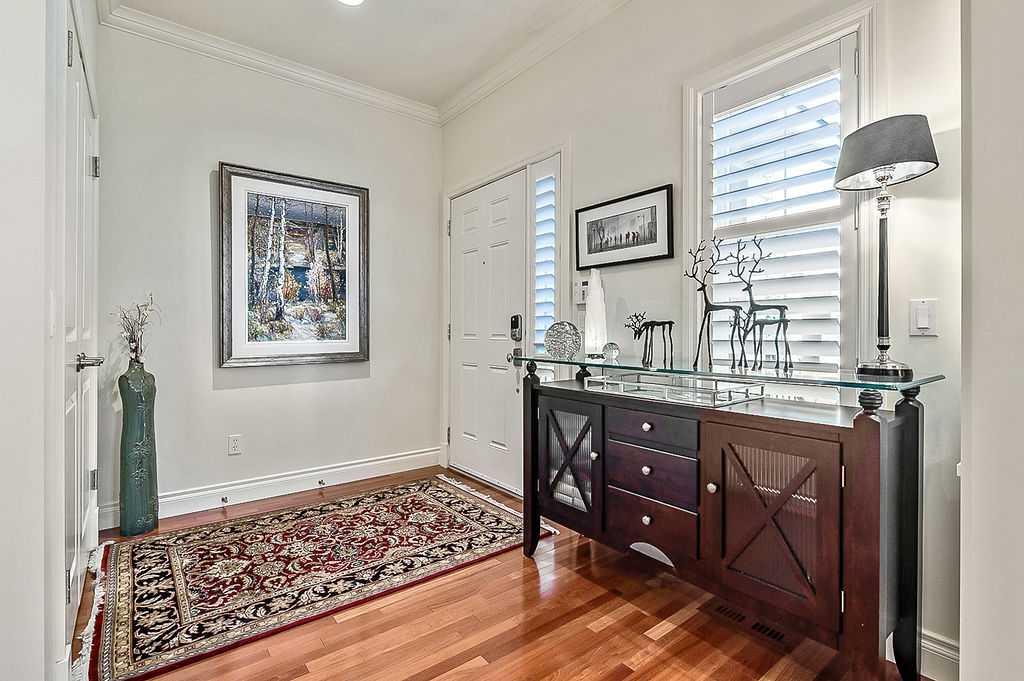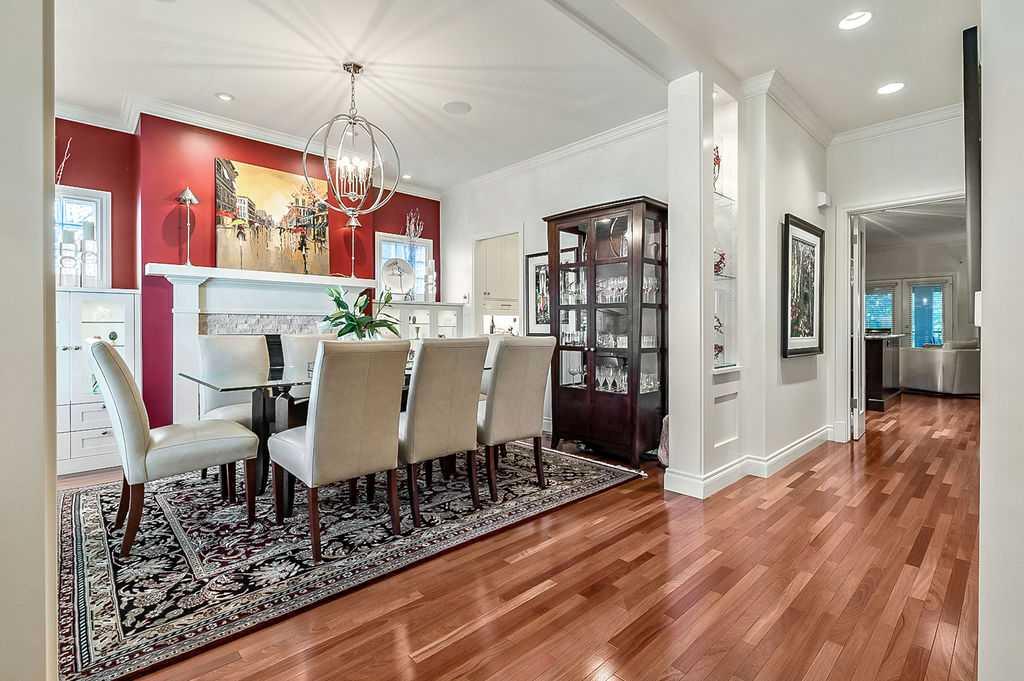Ron Carriere / RE/MAX Landan Real Estate
43 Aspen Meadows Green SW, House for sale in Aspen Woods Calgary , Alberta , T3H 5J9
MLS® # A2261815
Welcome to an exquisite residence nestled in the prestigious Aspen Meadows Green SW, where LUXURY MEETS ELEGANCE in a truly remarkable setting. This pristine home boasts an array of high end features and extras, offering a blend of sophistication and functionality rarely found on the market. The chef's dream kitchen, complete with a butler's pantry is designed to inspire culinary masterpieces. This space seamlessly flows into generously sized rooms filled with natural light, surrounded by beautiful built-i...
Essential Information
-
MLS® #
A2261815
-
Partial Bathrooms
1
-
Property Type
Detached
-
Full Bathrooms
3
-
Year Built
2004
-
Property Style
2 Storey
Community Information
-
Postal Code
T3H 5J9
Services & Amenities
-
Parking
Double Garage Attached
Interior
-
Floor Finish
CarpetCeramic TileHardwood
-
Interior Feature
BookcasesBreakfast BarBuilt-in FeaturesCeiling Fan(s)Central VacuumCloset OrganizersDouble VanityGranite CountersHigh CeilingsJetted TubKitchen IslandOpen FloorplanPantrySkylight(s)Vaulted Ceiling(s)Walk-In Closet(s)Wired for Sound
-
Heating
In FloorForced AirNatural Gas
Exterior
-
Lot/Exterior Features
Covered Courtyard
-
Construction
BrickConcreteWood Frame
-
Roof
Asphalt Shingle
Additional Details
-
Zoning
R-G
$5324/month
Est. Monthly Payment
