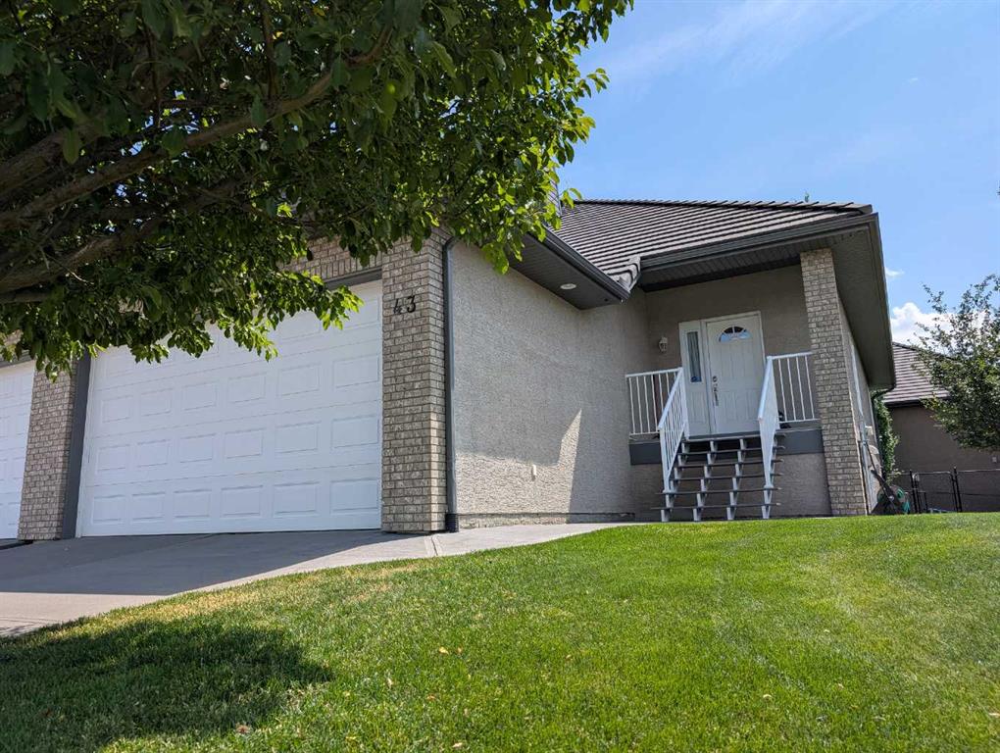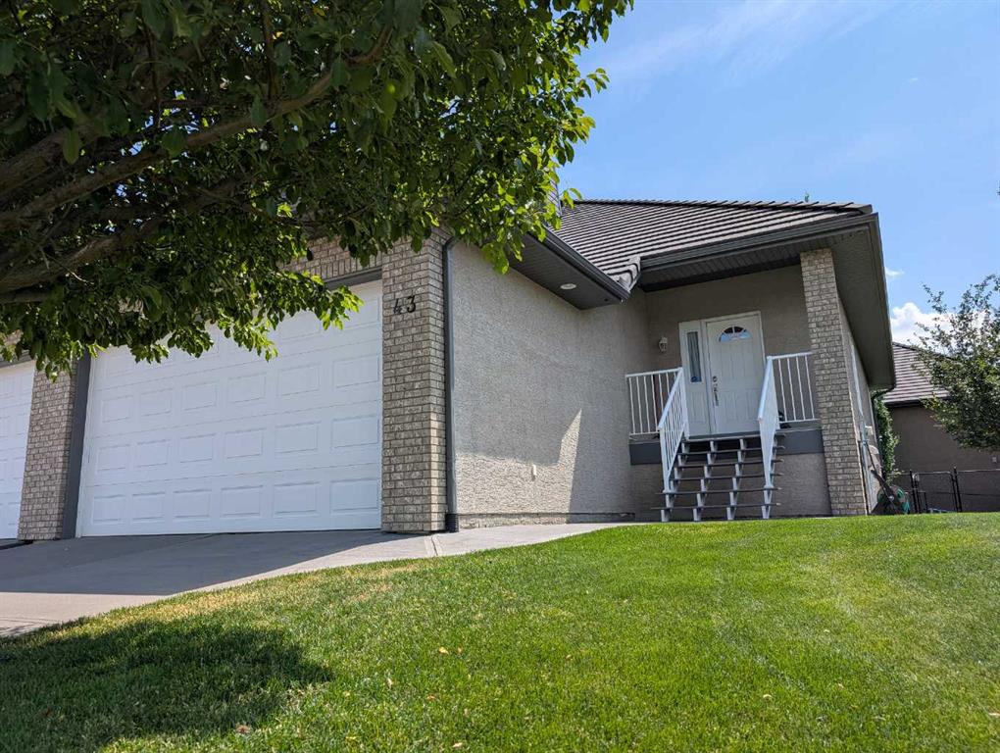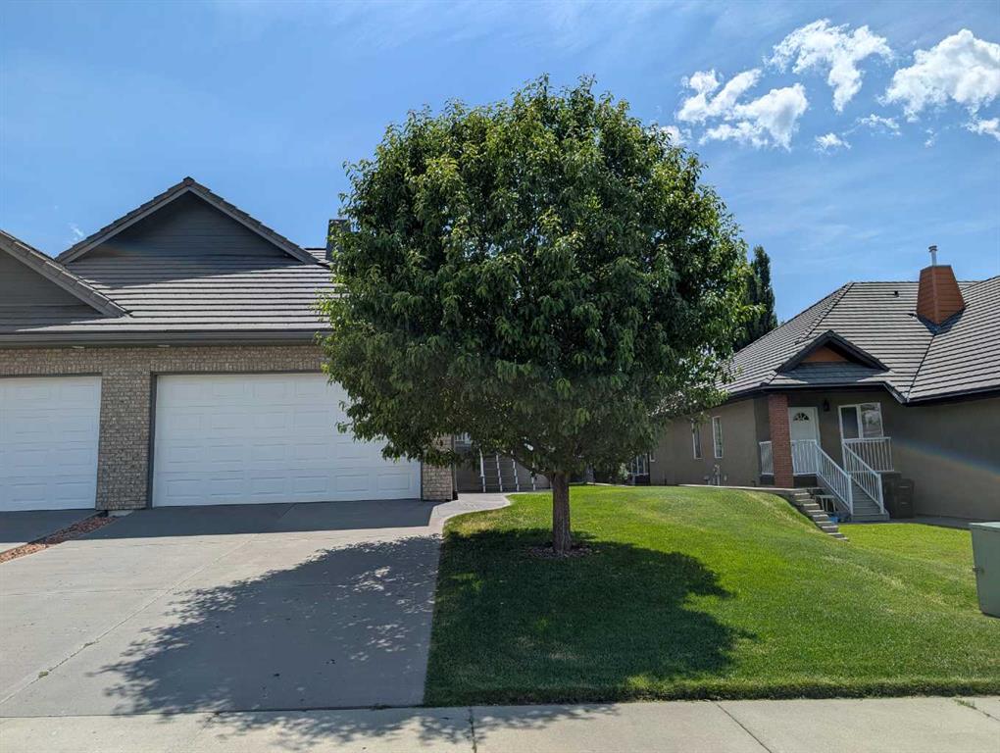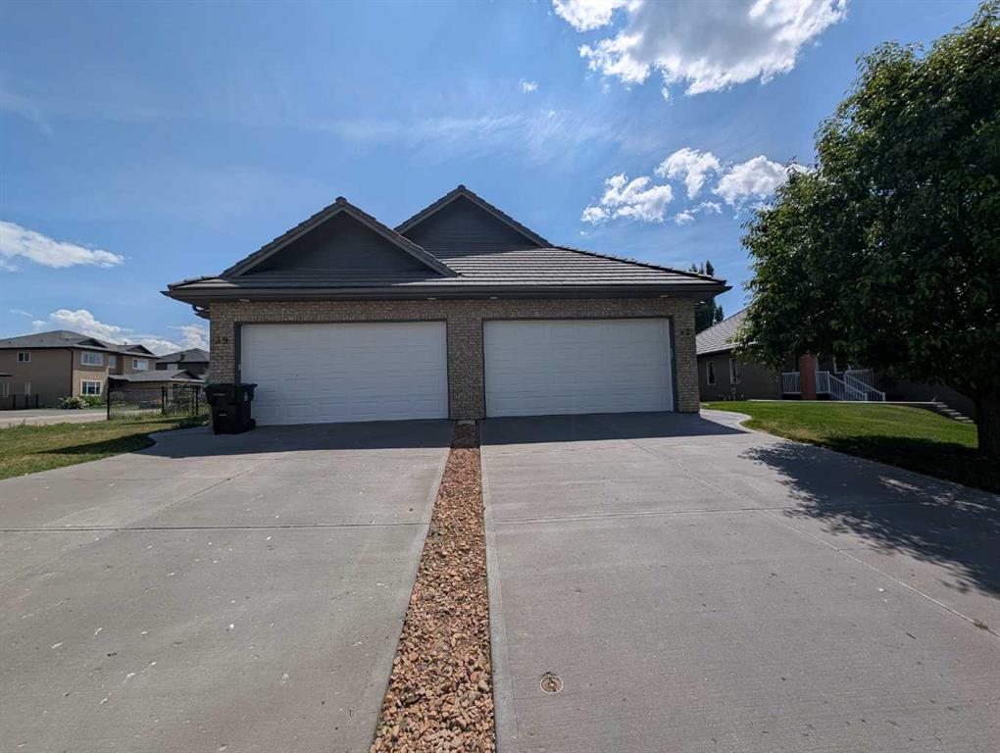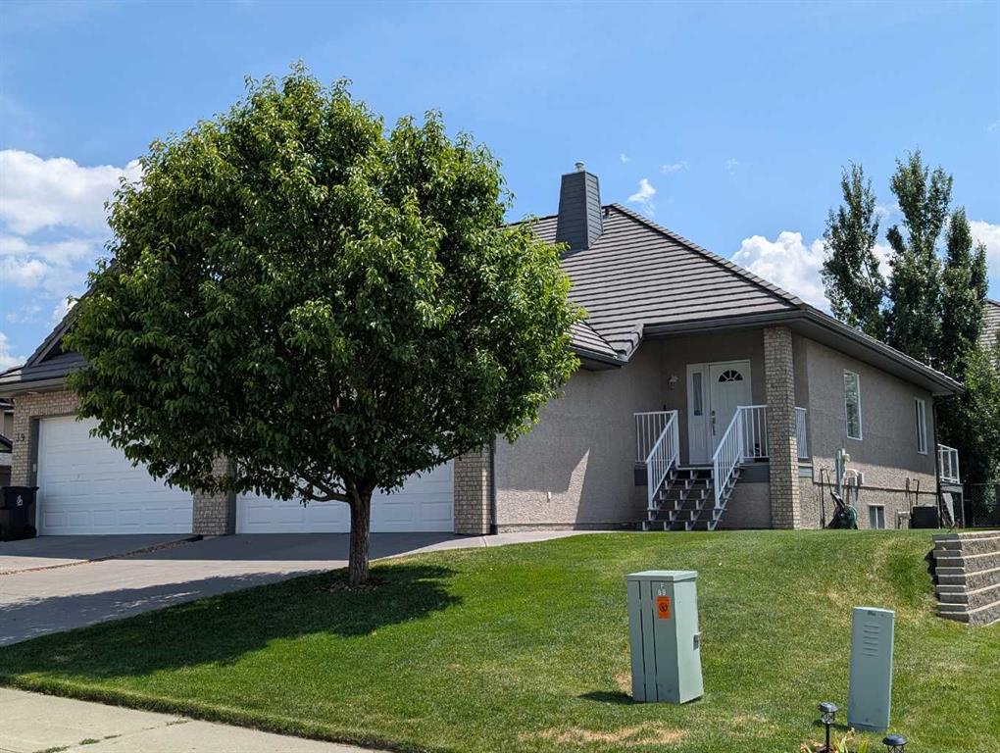MATT TEEL / ROYAL LEPAGE COMMUNITY REALTY
43 Desert Blume Crescent SW Desert Blume , Alberta , T1B0A4
MLS® # A2235267
Welcome to Desert Blume. A Peaceful Community with Exceptional Living! This beautifully maintained, fully developed bungalow offers the perfect blend of comfort, style, and quality. Nestled in the highly sought-after golf community of Desert Blume, this home is ideal for both golf enthusiasts and those simply looking for a quiet, welcoming neighborhood. Step inside to a bright, open concept layout featuring vaulted ceilings, hardwood flooring, and a spacious kitchen and dining area; perfect for everyday liv...
Essential Information
-
MLS® #
A2235267
-
Partial Bathrooms
1
-
Property Type
Semi Detached (Half Duplex)
-
Full Bathrooms
2
-
Year Built
2007
-
Property Style
Attached-Side by SideBungalow
Community Information
-
Postal Code
T1B0A4
Services & Amenities
-
Parking
Double Garage AttachedDrivewayHeated Garage
Interior
-
Floor Finish
CarpetHardwoodLinoleum
-
Interior Feature
Ceiling Fan(s)High CeilingsKitchen IslandPantryStorageWalk-In Closet(s)
-
Heating
Forced AirNatural Gas
Exterior
-
Lot/Exterior Features
None
-
Construction
BrickStucco
-
Roof
Concrete
Additional Details
-
Zoning
RRR
$2049/month
Est. Monthly Payment
