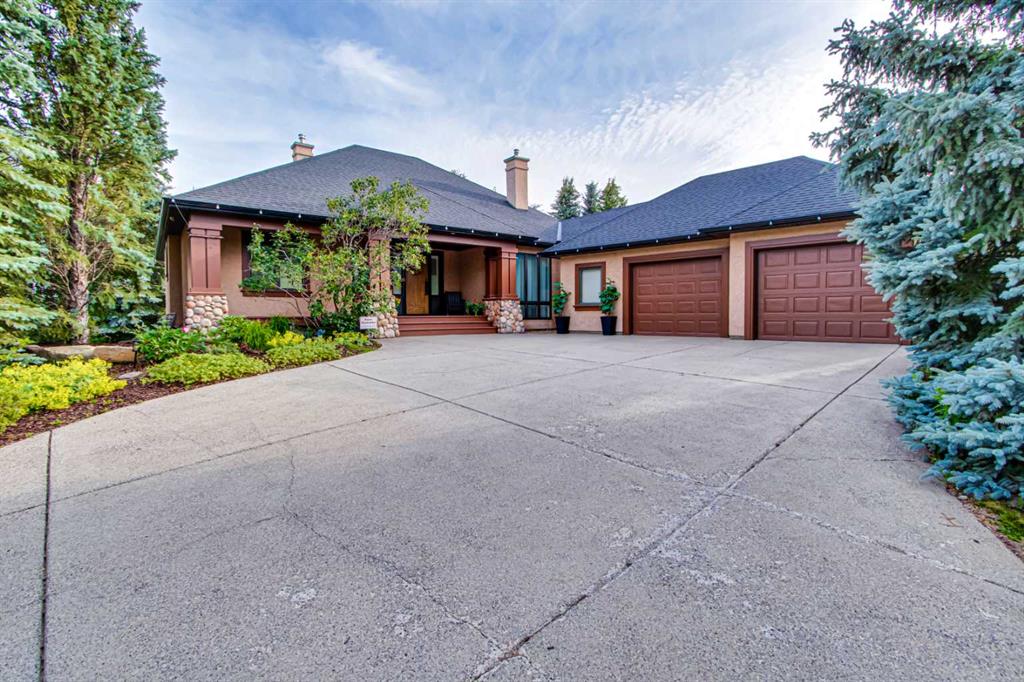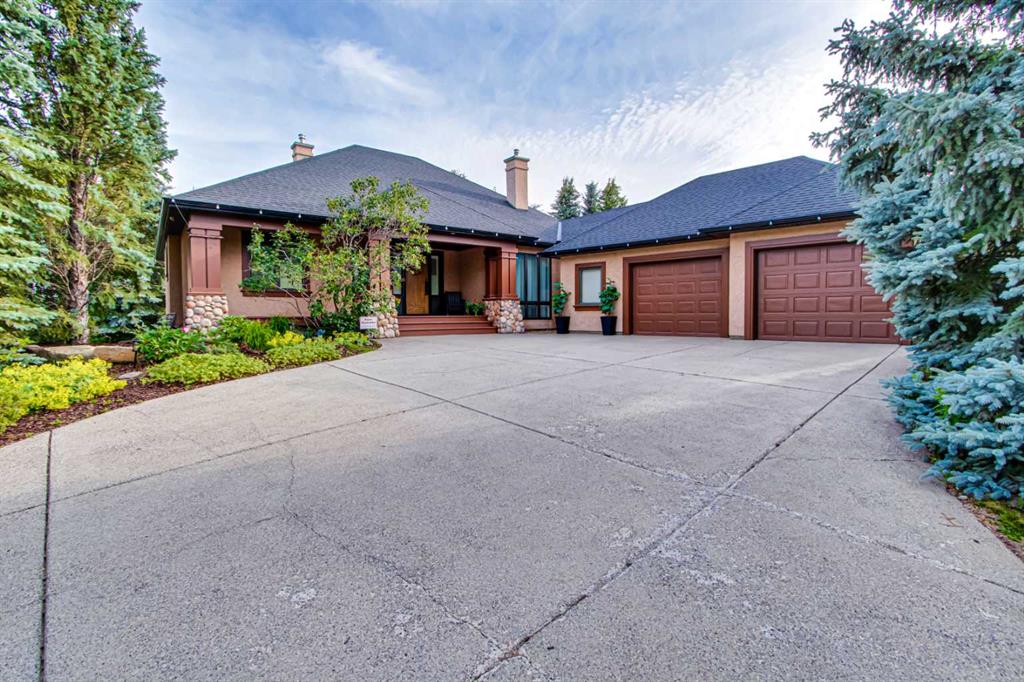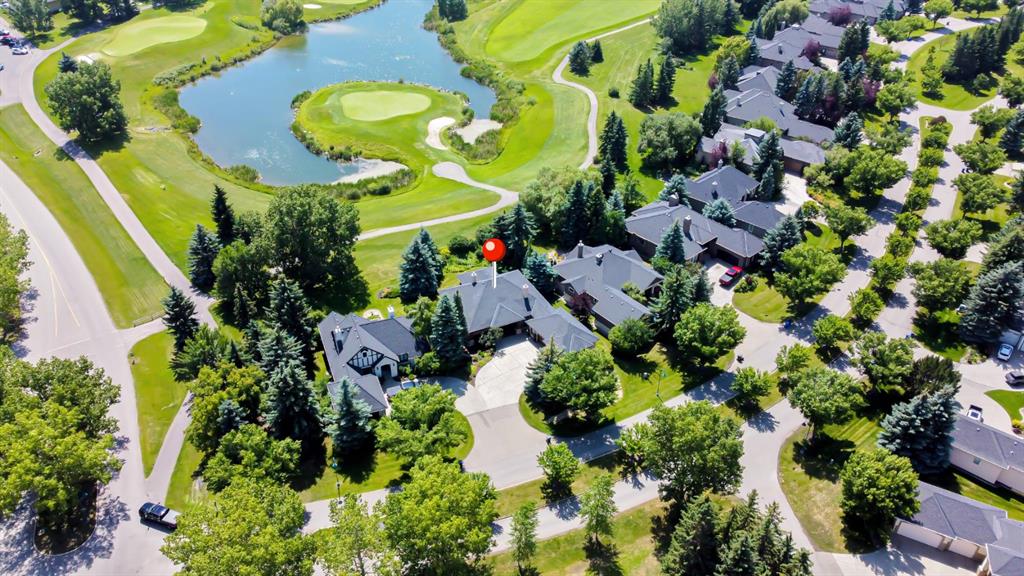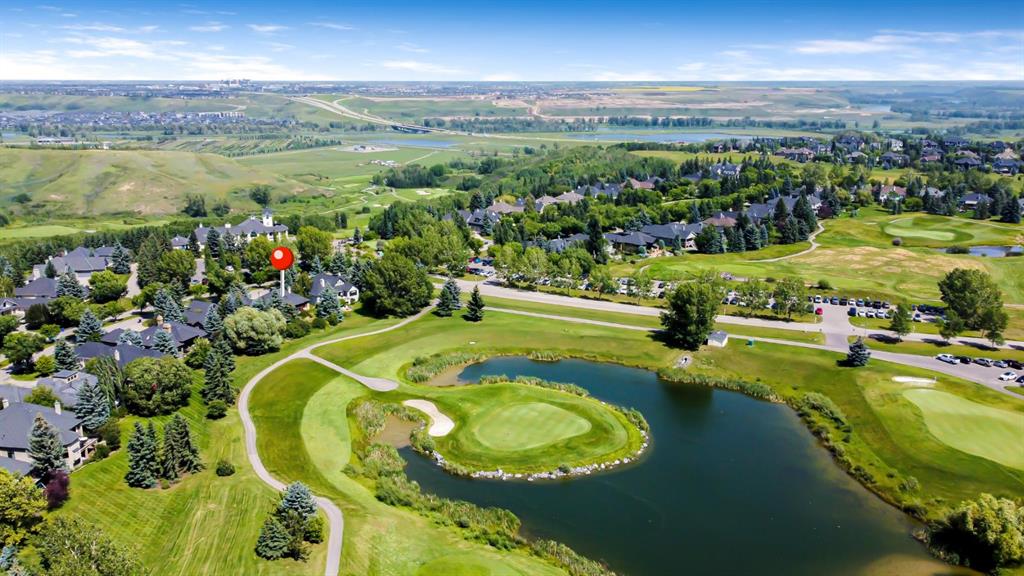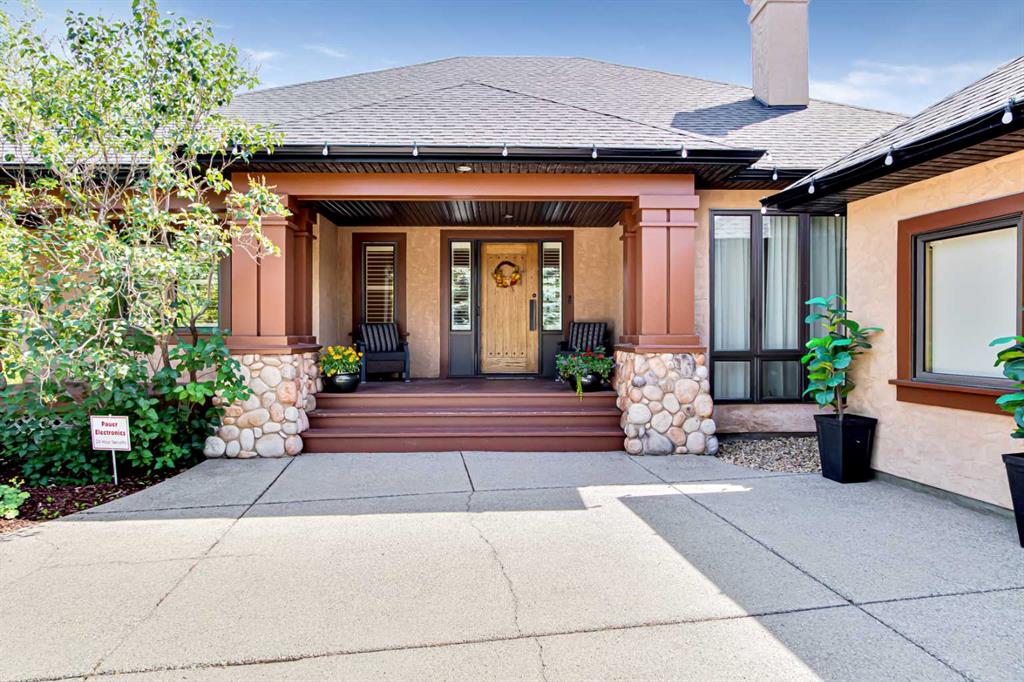Jesse Pringle / RE/MAX First
43 Summit Pointe Drive , House for sale in NONE Heritage Pointe , Alberta , T1S4H2
MLS® # A2241197
Welcome to this beautifully appointed home in one of Heritage Pointe’s most sought after locations - directly backing onto the 18th hole with tranquil pond views. Combining timeless design with modern charm, this property offers a thoughtful layout filled with upscale finishes and inviting spaces. The open concept main floor is designed for both comfort and entertaining. Soaring ceilings, rich hardwood flooring and expansive windows flood the space with natural light. A striking river rock fireplace serves...
Essential Information
-
MLS® #
A2241197
-
Partial Bathrooms
1
-
Property Type
Detached
-
Full Bathrooms
2
-
Year Built
1999
-
Property Style
Bungalow
Community Information
-
Postal Code
T1S4H2
Services & Amenities
-
Parking
Double Garage AttachedDrivewayGarage Faces SideHeated GarageInsulatedOversized
Interior
-
Floor Finish
CarpetHardwoodTile
-
Interior Feature
BookcasesBreakfast BarBuilt-in FeaturesCeiling Fan(s)Closet OrganizersHigh CeilingsOpen FloorplanRecessed LightingStorageTile CountersWalk-In Closet(s)
-
Heating
Forced AirNatural Gas
Exterior
-
Lot/Exterior Features
Private Yard
-
Construction
StoneStuccoWood Frame
-
Roof
Asphalt Shingle
Additional Details
-
Zoning
RC
$5579/month
Est. Monthly Payment
