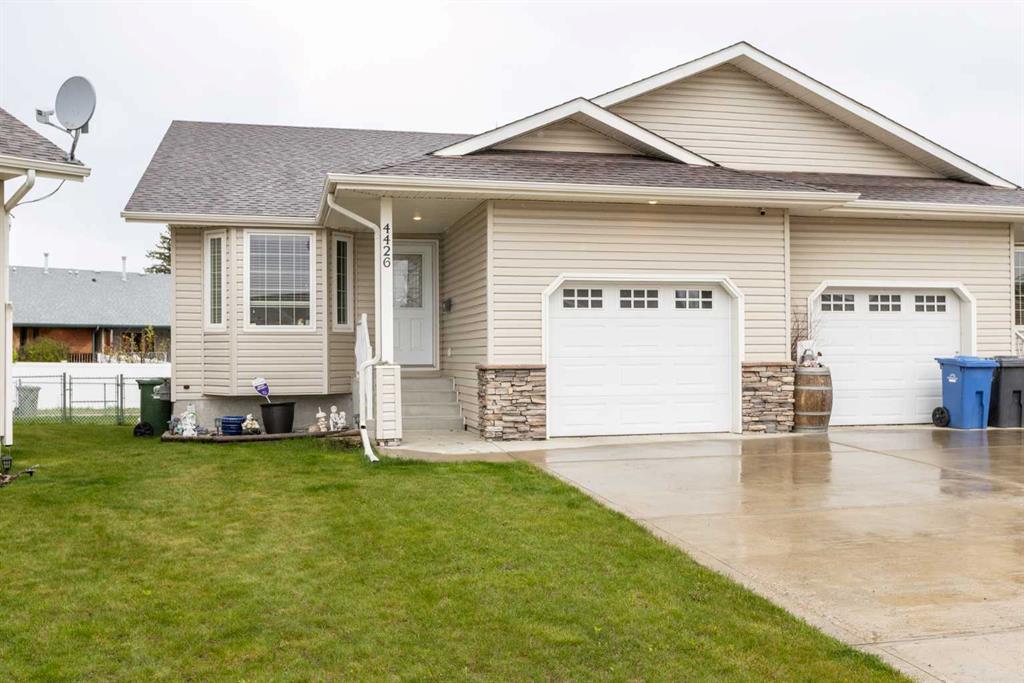Lindsey Forget / Royal Lepage Network Realty Corp.
4426 47 AvenueClose , House for sale in Sun Ridge Estates Innisfail , Alberta , T4G 1Y2
MLS® # A2224111
Welcome to a desirable adult community in Innisfail! This beautifully maintained half-duplex offers comfort, convenience, and style, featuring an attached garage and a bright, open-concept main floor designed for easy living and entertaining. Featuring 3 Bedrooms & 2 FULL Bathrooms. The spacious kitchen includes an island ideal for meal prep or casual dining, abundant cupboard space, and a stylish tiled backsplash. Enjoy the convenience of main floor laundry, and retreat to the generously sized primary bed...
Essential Information
-
MLS® #
A2224111
-
Year Built
2007
-
Property Style
Bungalow
-
Full Bathrooms
2
-
Property Type
Detached
Community Information
-
Postal Code
T4G 1Y2
Services & Amenities
-
Parking
Alley AccessConcrete DrivewayGarage Door OpenerInsulatedParking PadSingle Garage Attached
Interior
-
Floor Finish
CarpetHardwoodLinoleum
-
Interior Feature
Ceiling Fan(s)Central VacuumCloset OrganizersKitchen IslandNo Smoking HomeOpen FloorplanStorageVaulted Ceiling(s)Vinyl WindowsWalk-In Closet(s)
-
Heating
In FloorForced Air
Exterior
-
Lot/Exterior Features
Other
-
Construction
BrickConcreteVinyl Siding
-
Roof
Asphalt Shingle
Additional Details
-
Zoning
R2
$1812/month
Est. Monthly Payment




