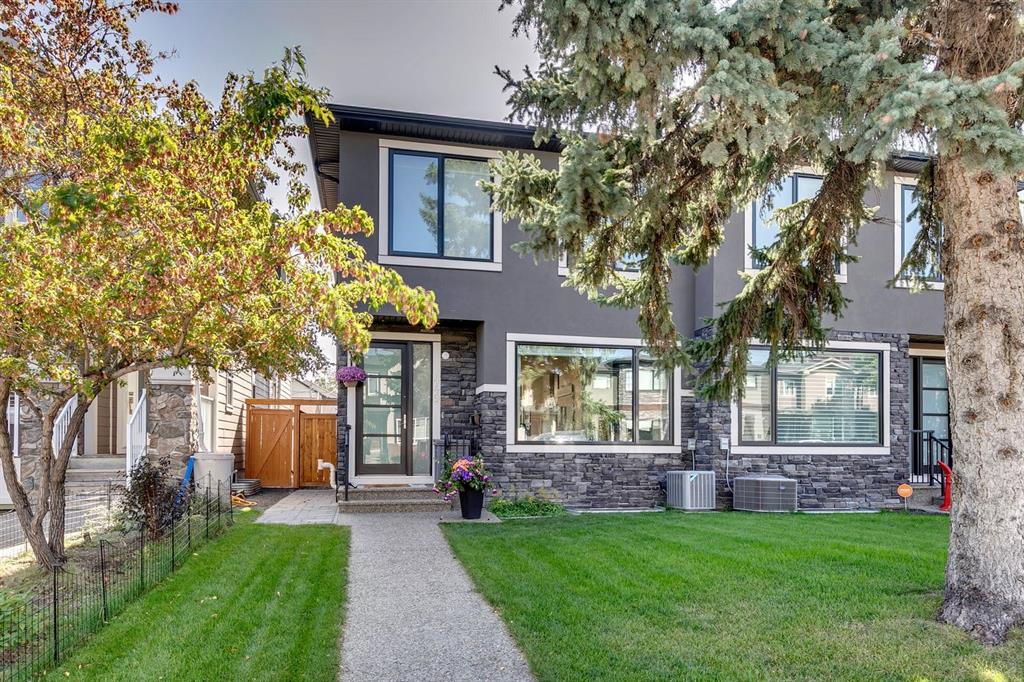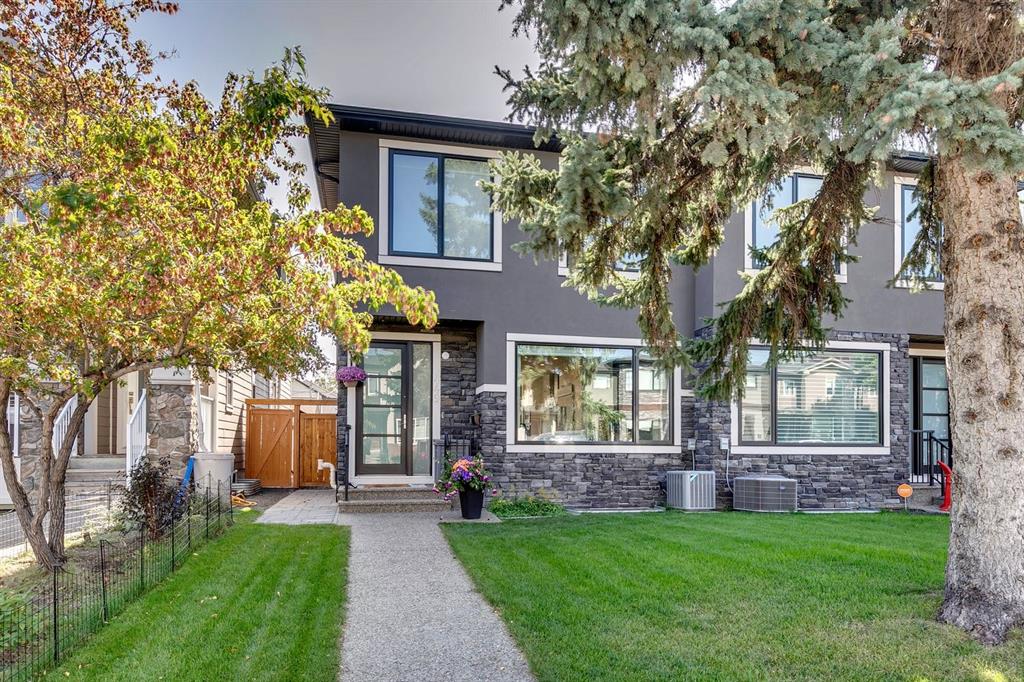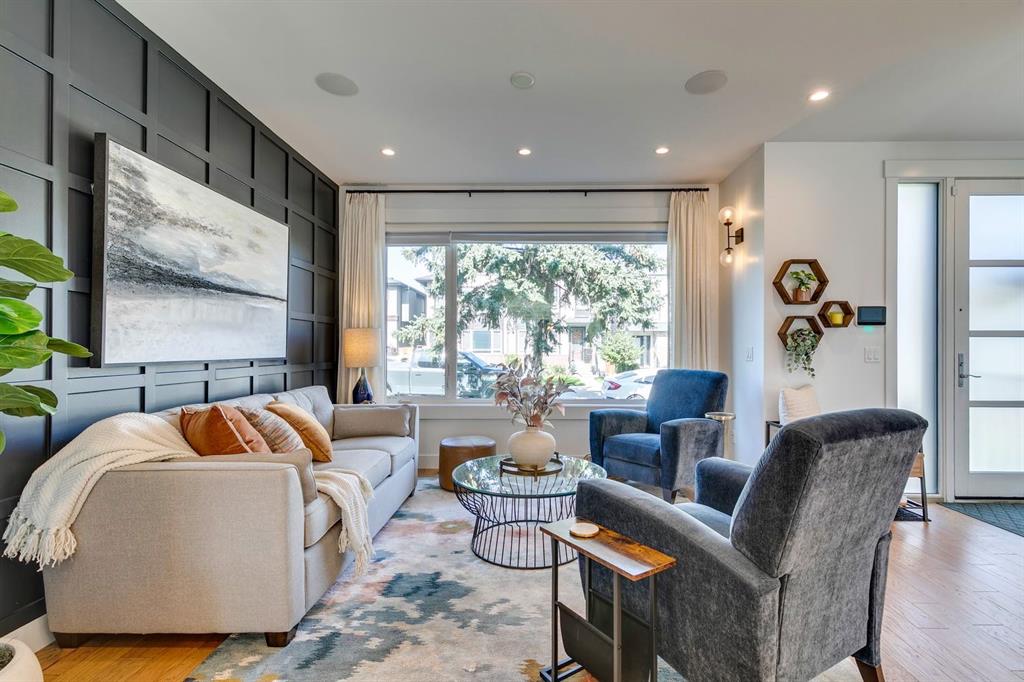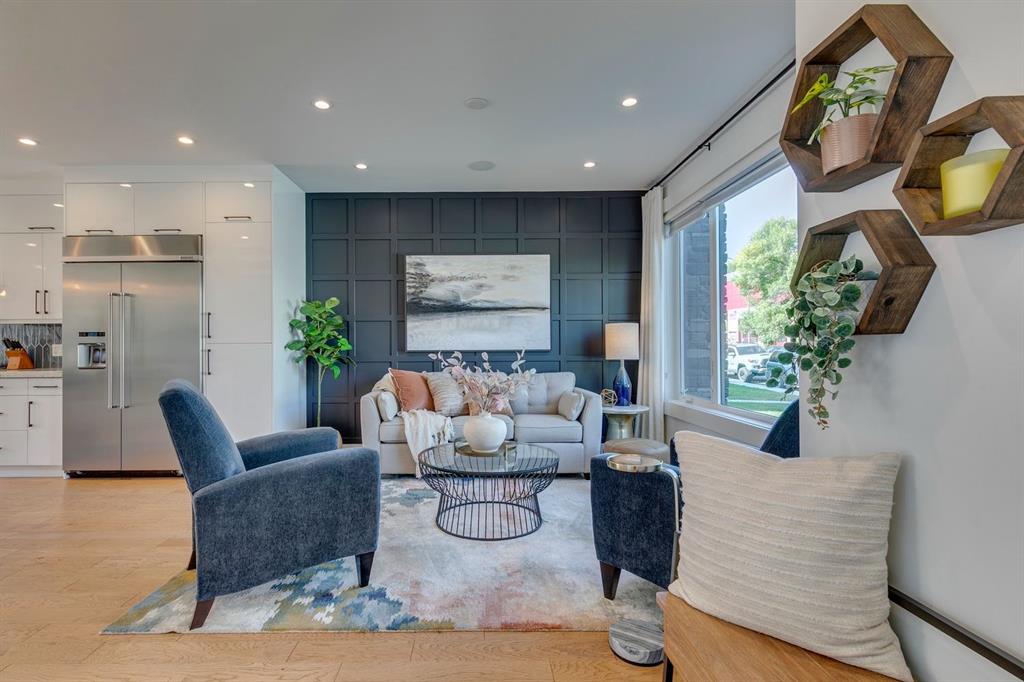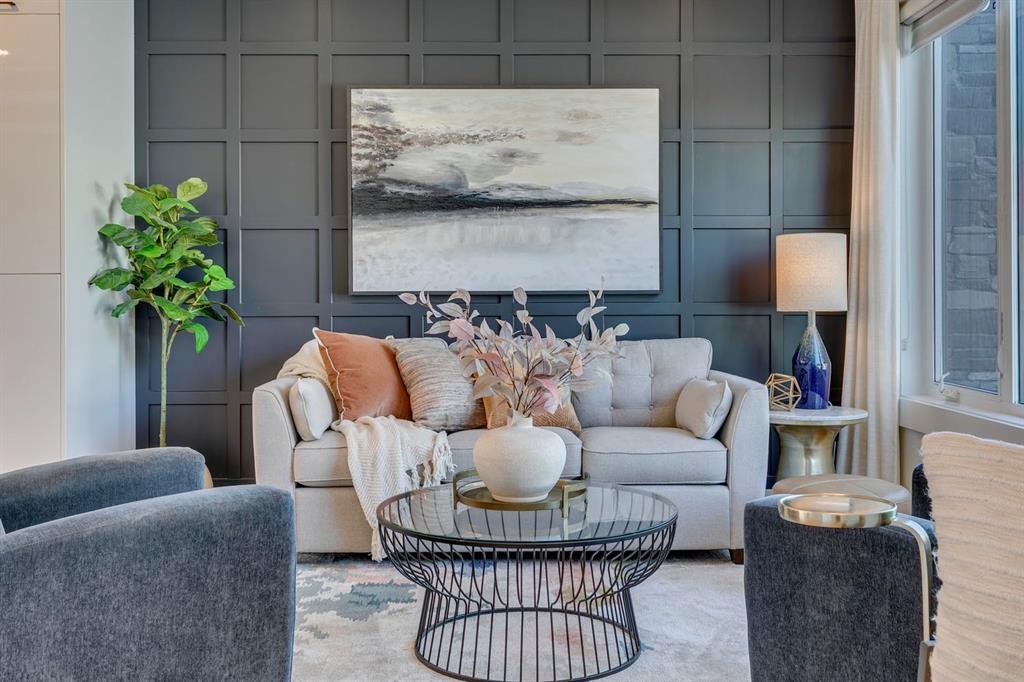Joel Semmens / RE/MAX House of Real Estate
449 26 Avenue NW Calgary , Alberta , T2M 2E3
MLS® # A2257912
Don’t miss the opportunity to own this sophisticated custom home, offering over 2,900 sq ft of developed living space. Designed with modern elegance and functional flow in mind, this residence is ideal for professionals seeking a quick commute to downtown, or families who’ll appreciate the private fenced yard, close proximity to top schools, and access to Confederation Park just three blocks away. The main floor features a bright, open concept layout with clean architectural lines and seamless indoor/outdoo...
Essential Information
-
MLS® #
A2257912
-
Partial Bathrooms
1
-
Property Type
Semi Detached (Half Duplex)
-
Full Bathrooms
3
-
Year Built
2016
-
Property Style
2 StoreyAttached-Side by Side
Community Information
-
Postal Code
T2M 2E3
Services & Amenities
-
Parking
Double Garage Detached
Interior
-
Floor Finish
CarpetHardwoodTile
-
Interior Feature
BarBookcasesBuilt-in FeaturesCloset OrganizersDouble VanityHigh CeilingsJetted TubKitchen IslandOpen FloorplanQuartz CountersSkylight(s)StorageWalk-In Closet(s)Wired for Sound
-
Heating
Forced AirNatural Gas
Exterior
-
Lot/Exterior Features
None
-
Construction
StoneStuccoWood Frame
-
Roof
Asphalt Shingle
Additional Details
-
Zoning
R-CG
$4208/month
Est. Monthly Payment
