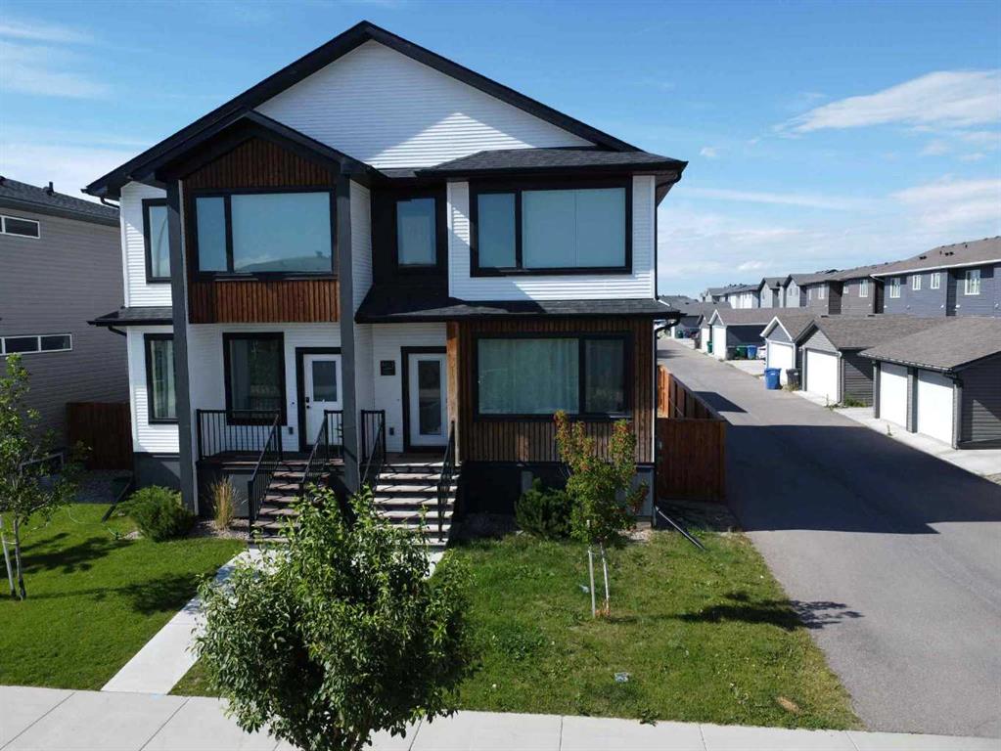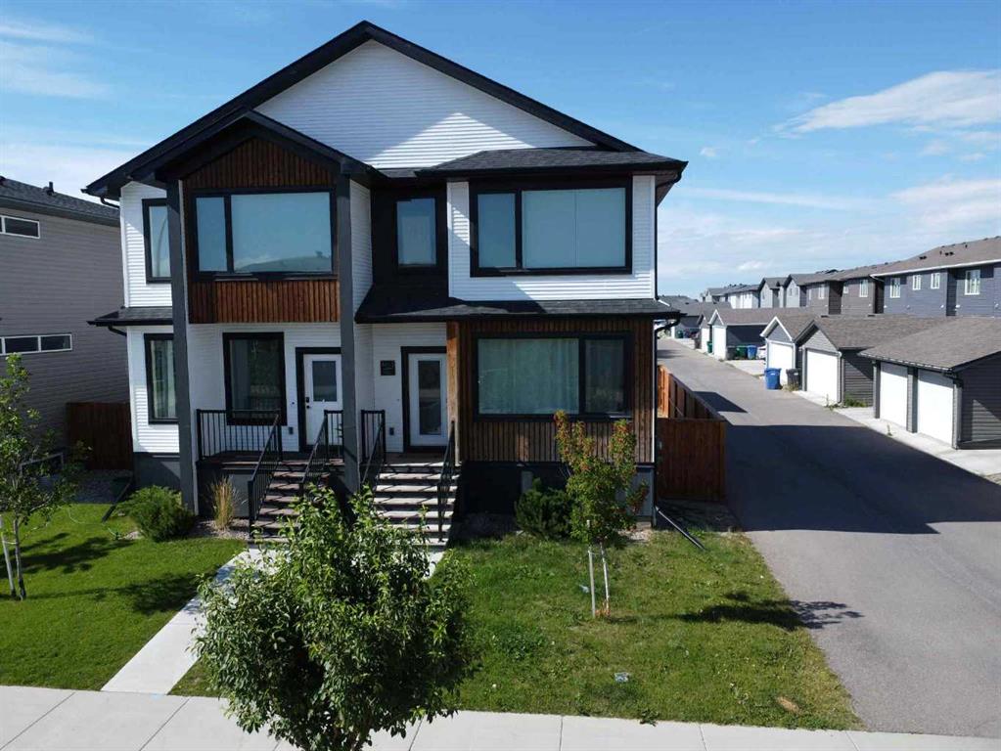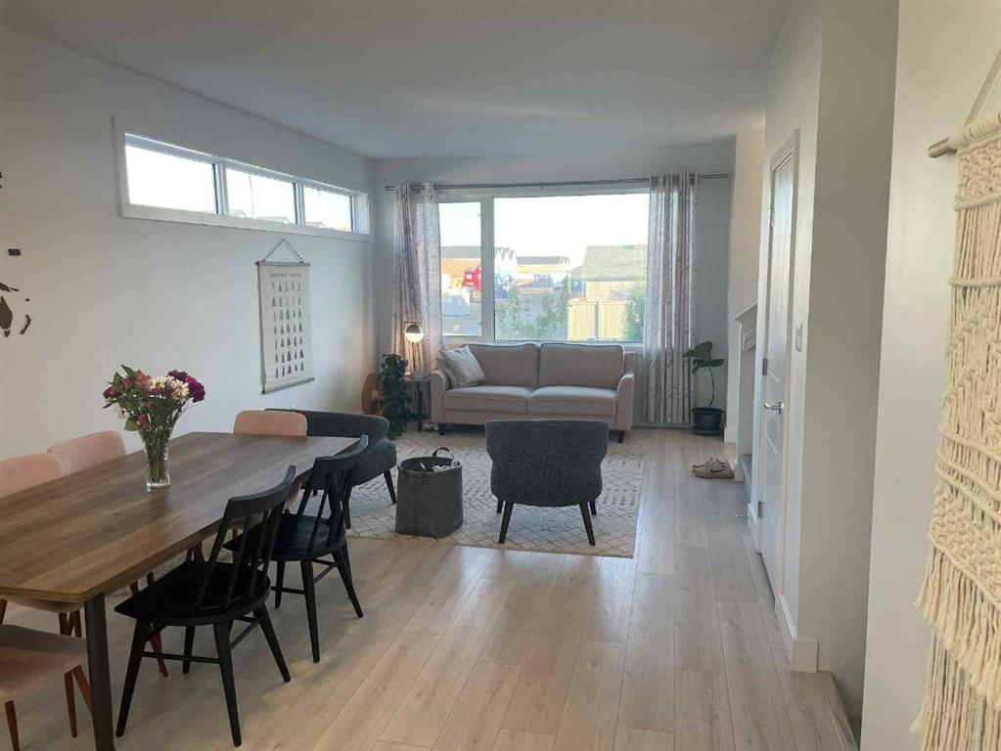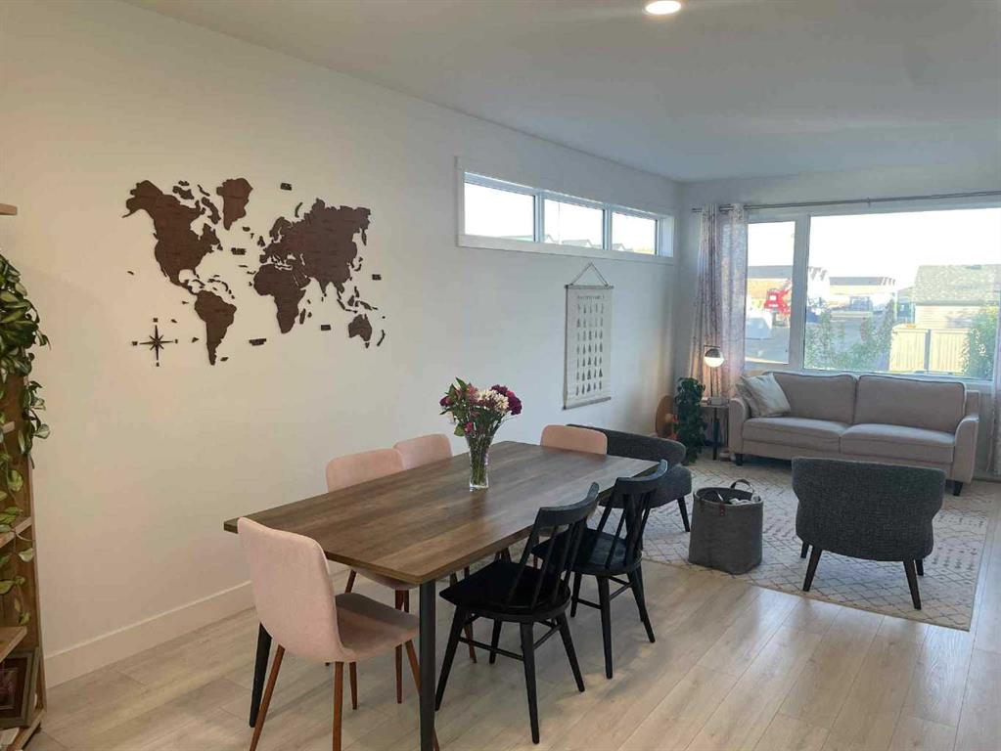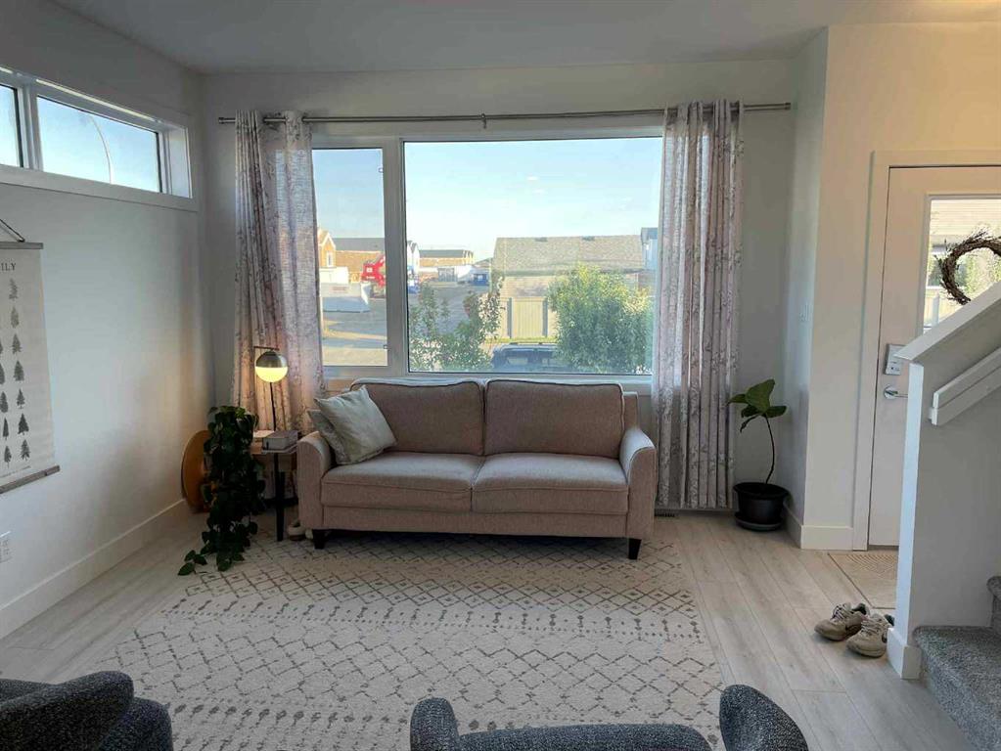TODD FRANCIS / REAL BROKER
4615 Fairmont Gate S Lethbridge , Alberta , T1K 8J7
MLS® # A2239804
MOVE-IN READY HOME ACROSS FROM NEW ELEMENTARY SCHOOL! This beautifully designed half duplex in south Lethbridge is perfectly located across from Dr. Robert Plaxton Elementary School - the newest elementary school on the south side of Lethbridge! ? What makes this home special: • Open-concept living connecting kitchen, dining, and living areas • 3 bright bedrooms upstairs including a comfortable primary suite with a 4-piece ensuite • Fully finished basement with rec room, 4th bedroom & full bath • fenced ya...
Essential Information
-
MLS® #
A2239804
-
Partial Bathrooms
1
-
Property Type
Semi Detached (Half Duplex)
-
Full Bathrooms
3
-
Year Built
2019
-
Property Style
2 StoreyAttached-Side by Side
Community Information
-
Postal Code
T1K 8J7
Services & Amenities
-
Parking
Double Garage DetachedGarage Door OpenerGarage Faces RearOn Street
Interior
-
Floor Finish
CarpetLaminateTile
-
Interior Feature
Central VacuumGranite CountersNo Smoking HomeOpen FloorplanPantrySump Pump(s)Vinyl Windows
-
Heating
Forced AirNatural Gas
Exterior
-
Lot/Exterior Features
Private Yard
-
Construction
ConcreteVinyl SidingWood Frame
-
Roof
Asphalt Shingle
Additional Details
-
Zoning
R-M
$2045/month
Est. Monthly Payment
