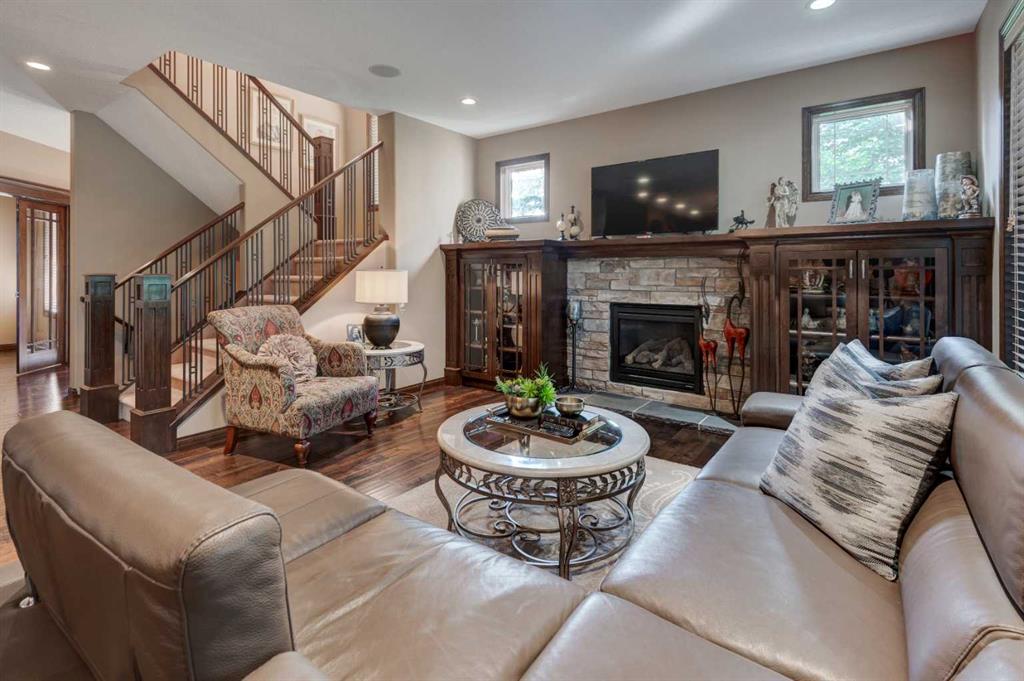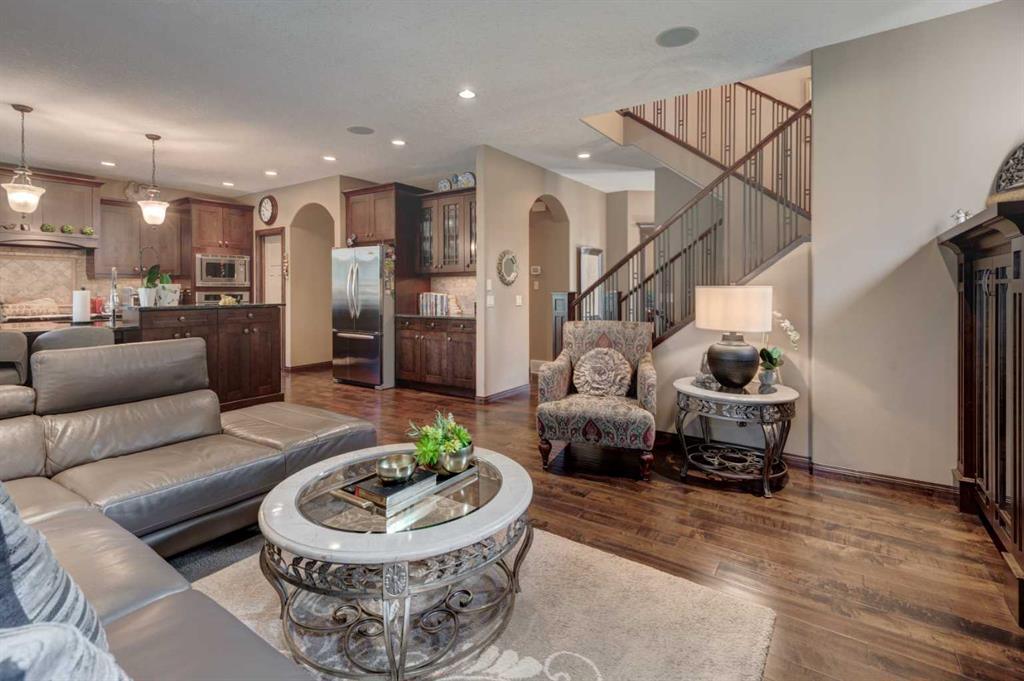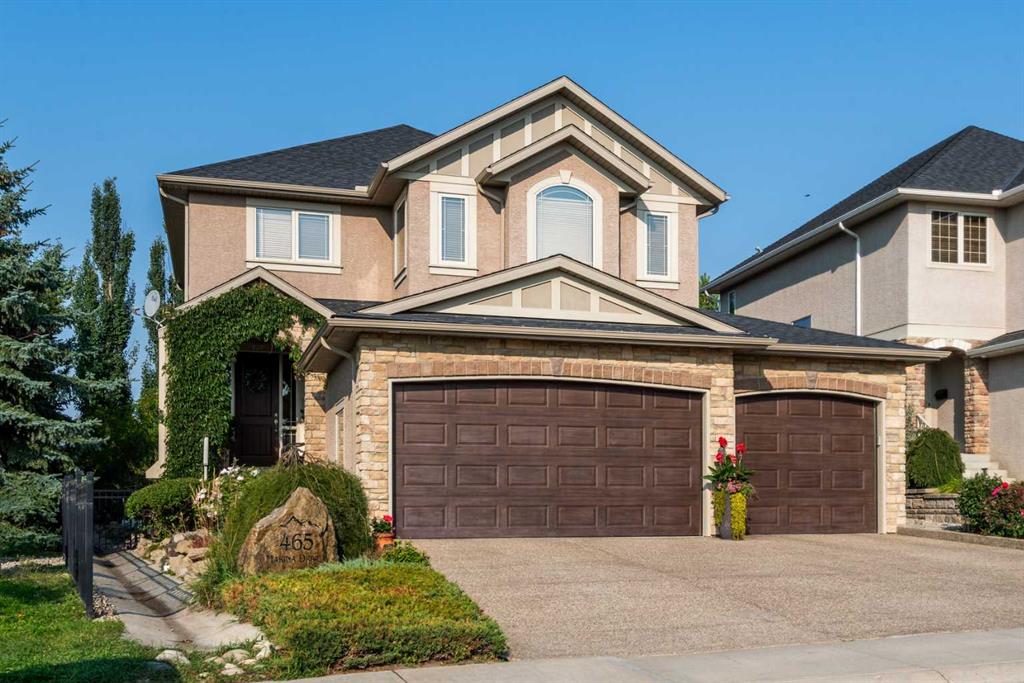
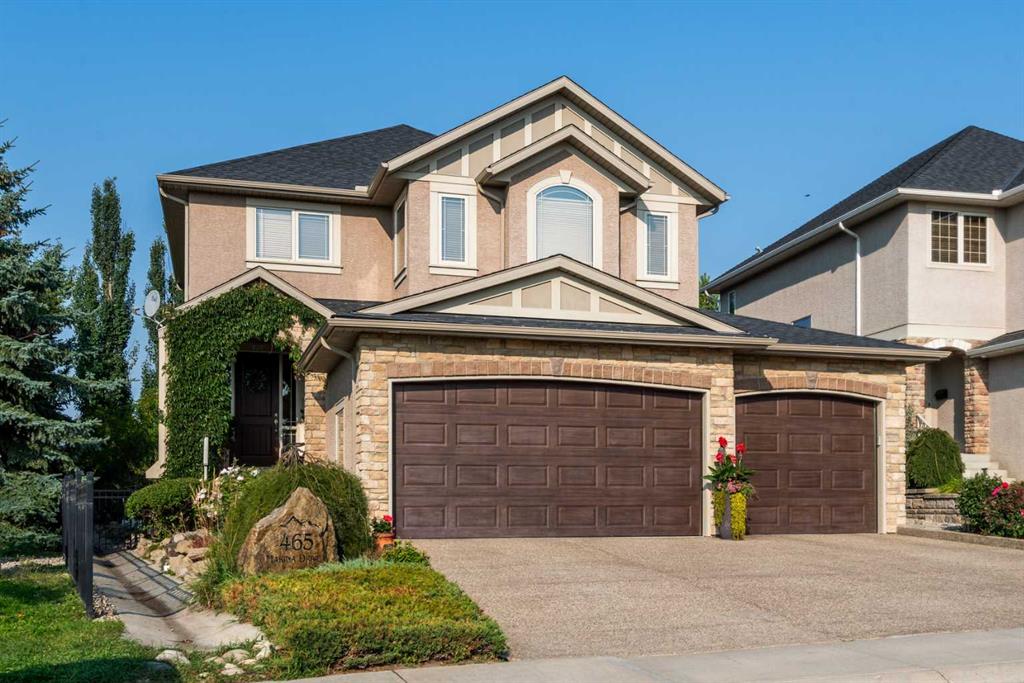
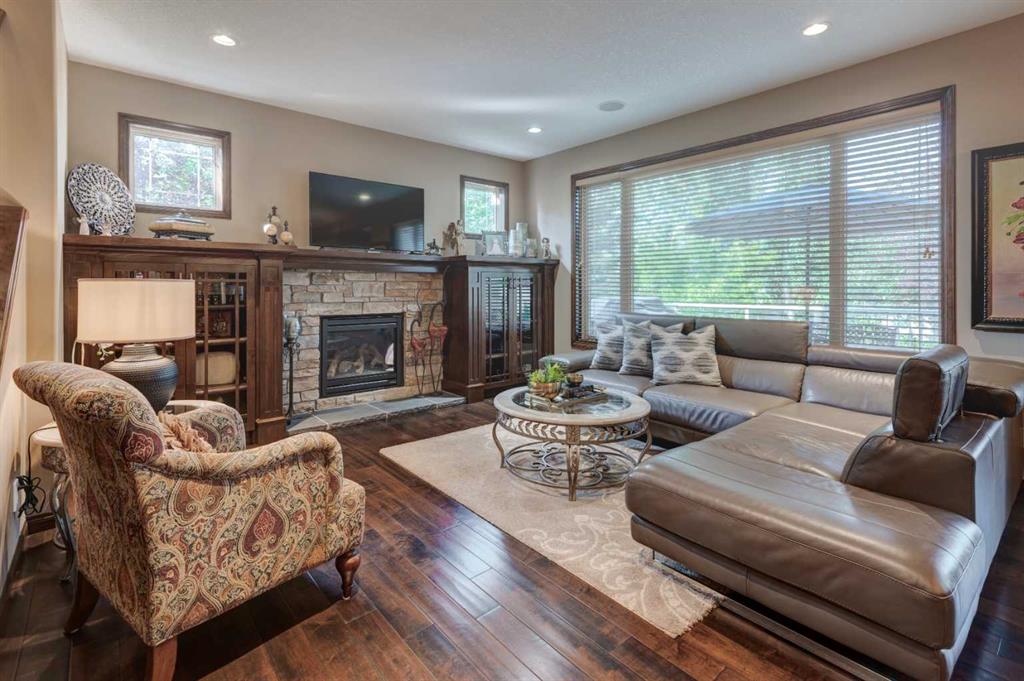
+ 32
Tony Dimarzo / RE/MAX House of Real Estate
465 marina Drive , House for sale in Westmere Chestermere , Alberta , T1X 1W4
MLS® # A2255917
Welcome to 465 Marina Drive – A Custom-Built Lupi Luxury Home! Nestled beside a serene, treed greenbelt, this beautifully designed home offers a private backyard oasis and exceptional curb appeal with professional landscaping from front to back. Step inside to discover a thoughtfully designed floor plan featuring high-end finishes throughout: Triple Attached Garage: Includes a floor drain, painted and insulated walls, a garage heater, a passage door to the backyard, and a separate utility sink with taps ...
Essential Information
-
MLS® #
A2255917
-
Partial Bathrooms
1
-
Property Type
Detached
-
Full Bathrooms
2
-
Year Built
2010
-
Property Style
2 Storey
Community Information
-
Postal Code
T1X 1W4
Services & Amenities
-
Parking
AggregateFront DriveGarage Door OpenerGarage Faces FrontHeated GarageInsulatedTriple Garage Attached
Interior
-
Floor Finish
CarpetCeramic TileHardwood
-
Interior Feature
Bathroom Rough-inBookcasesBuilt-in FeaturesCloset OrganizersGranite CountersHigh CeilingsKitchen IslandPantryVaulted Ceiling(s)Vinyl Windows
-
Heating
Forced AirNatural Gas
Exterior
-
Lot/Exterior Features
CourtyardPrivate Yard
-
Construction
Silent Floor JoistsStoneStucco
-
Roof
Asphalt
Additional Details
-
Zoning
R-1
$4236/month
Est. Monthly Payment
