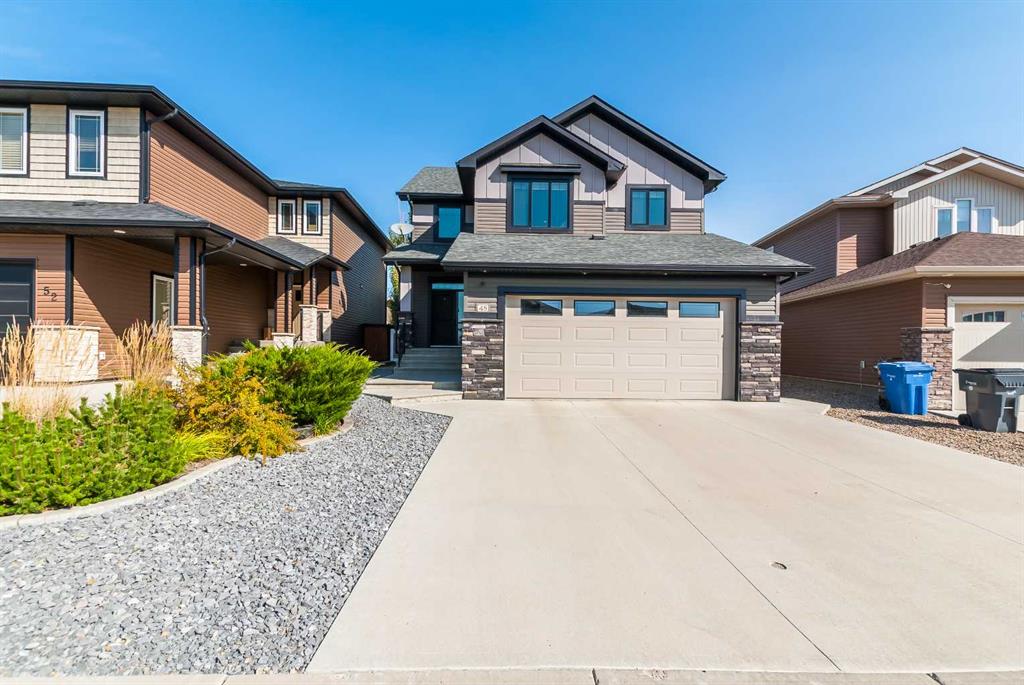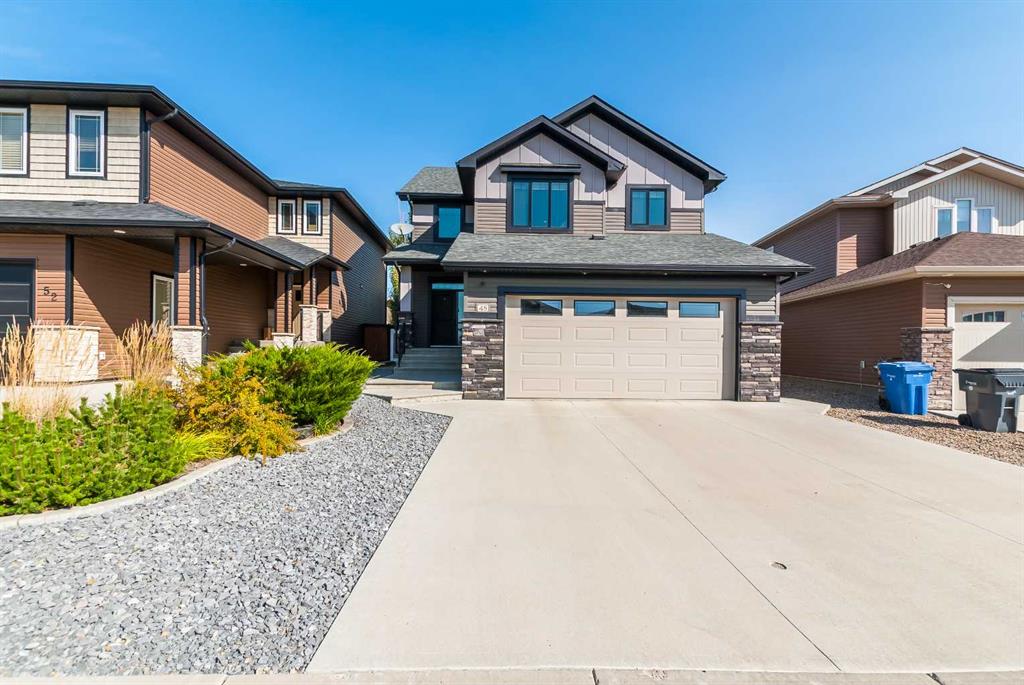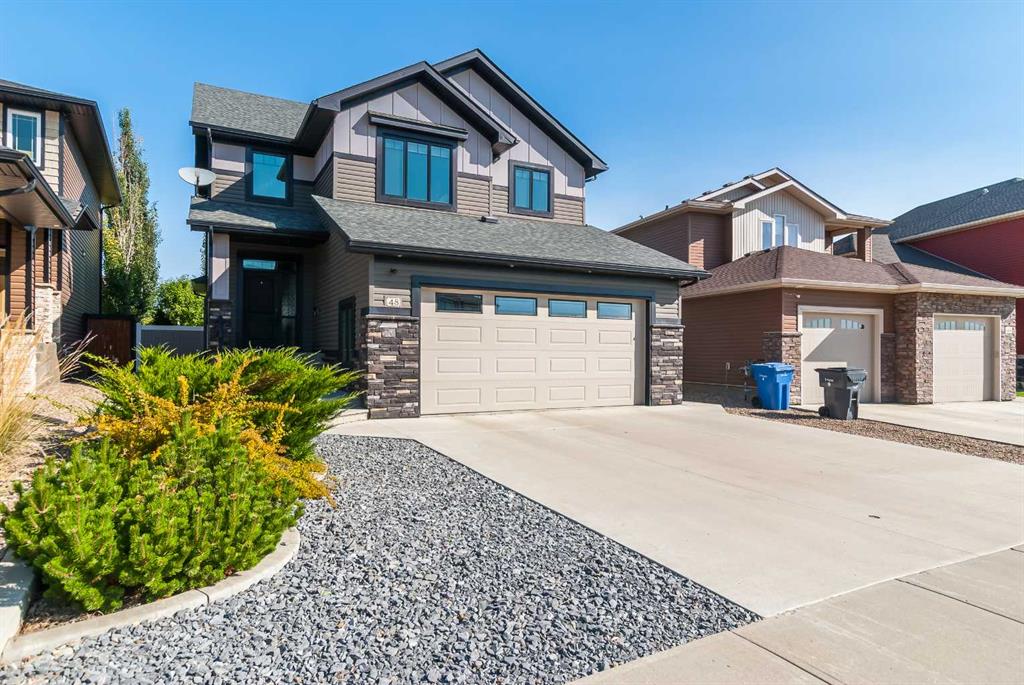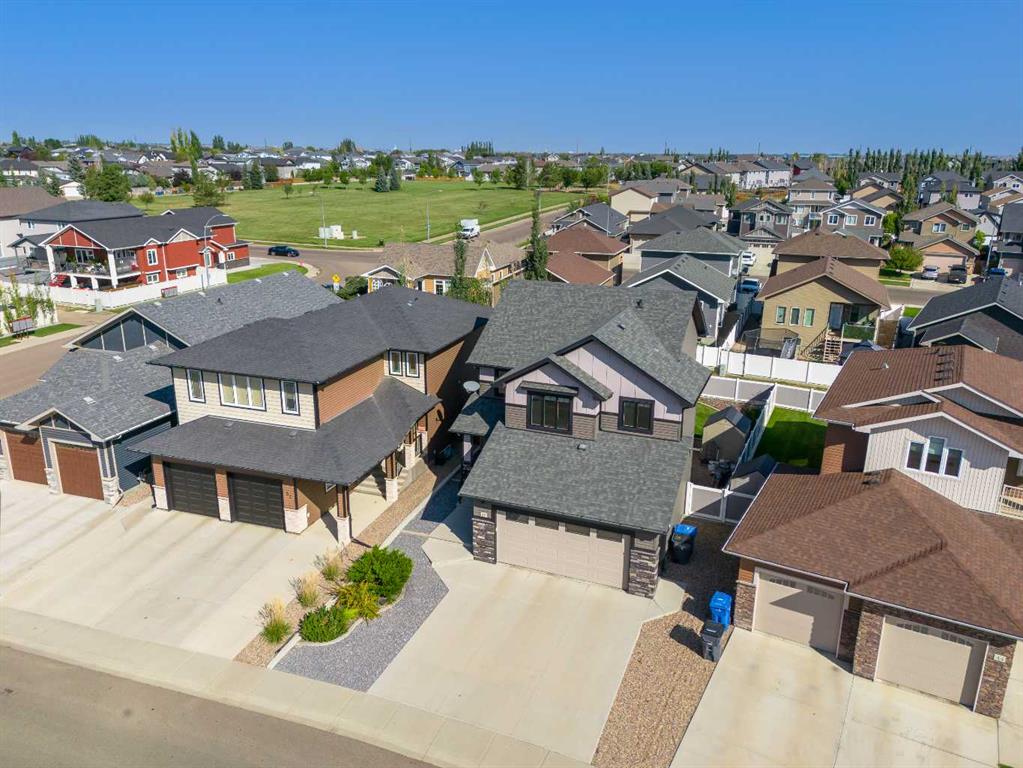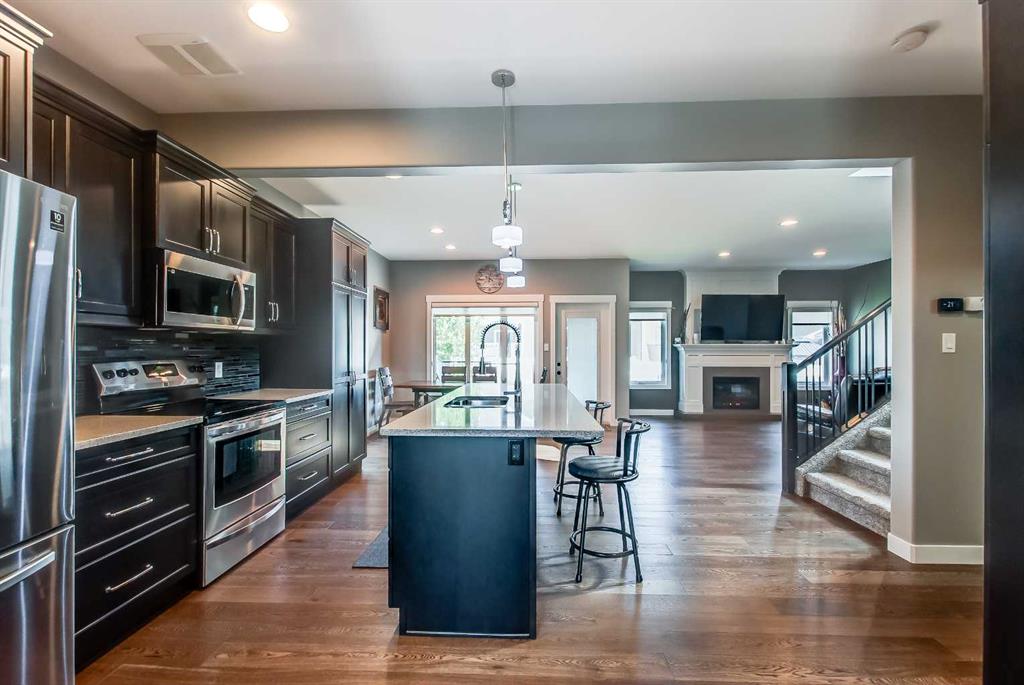LISA JERRED / RIVER STREET REAL ESTATE
48 Hamptons Crescent SE, House for sale in SE Southridge Medicine Hat , Alberta , T1B 0P5
MLS® # A2254935
This 2-storey in the Hamptons has plenty of room for the whole family with 4 bedrooms, 4 bathrooms, and 1900+ sq ft of living space. The main floor features hardwood flooring throughout, a bright and open kitchen with quartz countertops, stainless steel appliances, and a large island that seamlessly flows into the dining area and living room, complete with an electric fireplace. There’s also a 2-piece guest bathroom and direct access to the attached 24x26 heated garage. Upstairs, you’ll find three bedrooms,...
Essential Information
-
MLS® #
A2254935
-
Partial Bathrooms
1
-
Property Type
Detached
-
Full Bathrooms
3
-
Year Built
2015
-
Property Style
2 Storey
Community Information
-
Postal Code
T1B 0P5
Services & Amenities
-
Parking
Concrete DrivewayDouble Garage AttachedHeated Garage
Interior
-
Floor Finish
CarpetHardwoodVinyl Plank
-
Interior Feature
Kitchen IslandOpen FloorplanQuartz CountersStorageWalk-In Closet(s)
-
Heating
Forced Air
Exterior
-
Lot/Exterior Features
Other
-
Construction
Vinyl Siding
-
Roof
Shingle
Additional Details
-
Zoning
R-LD
$2823/month
Est. Monthly Payment
