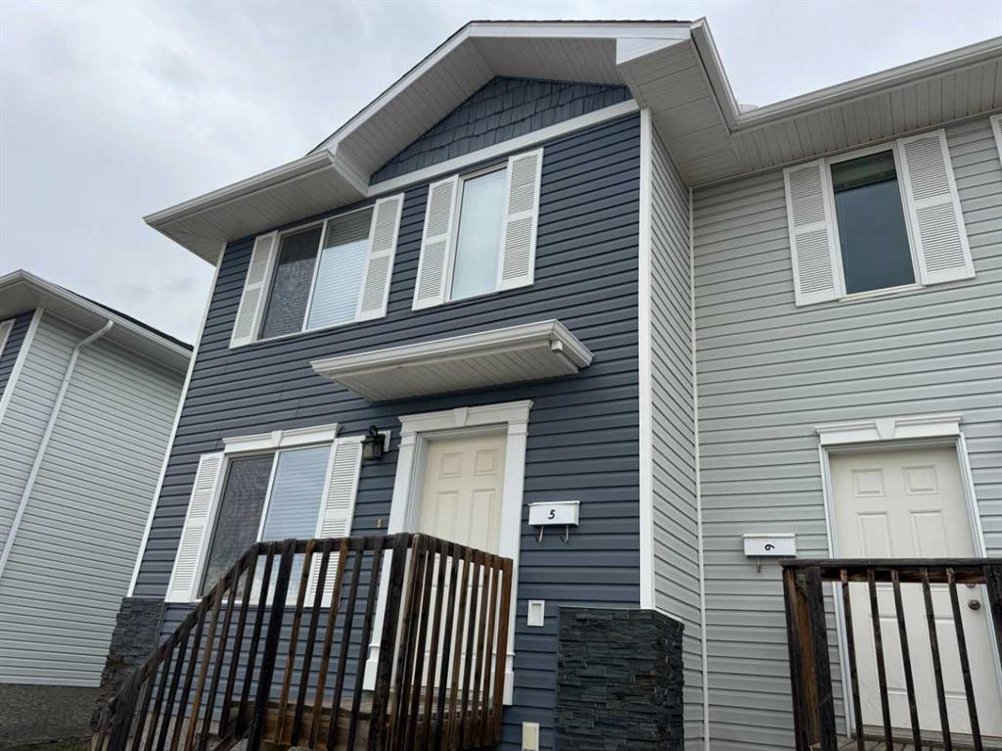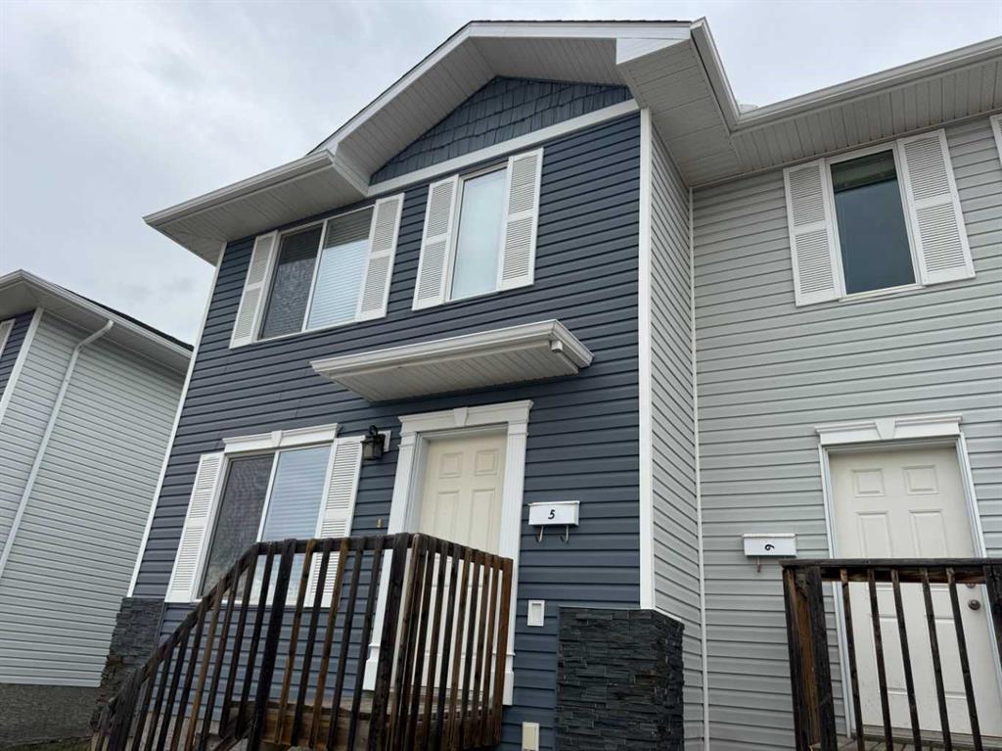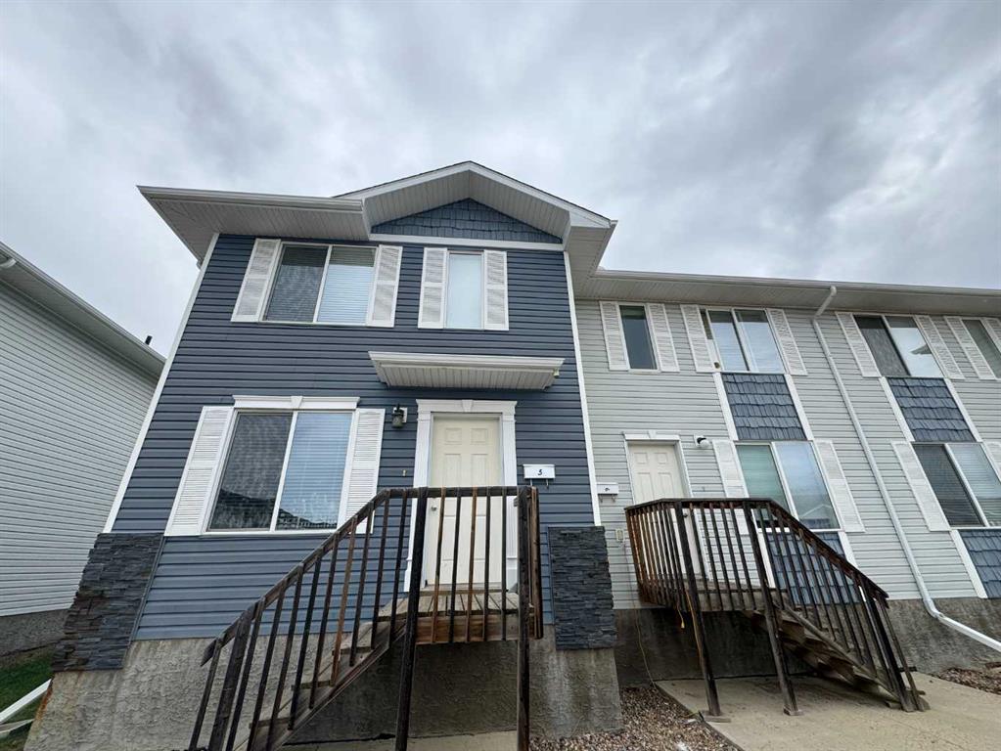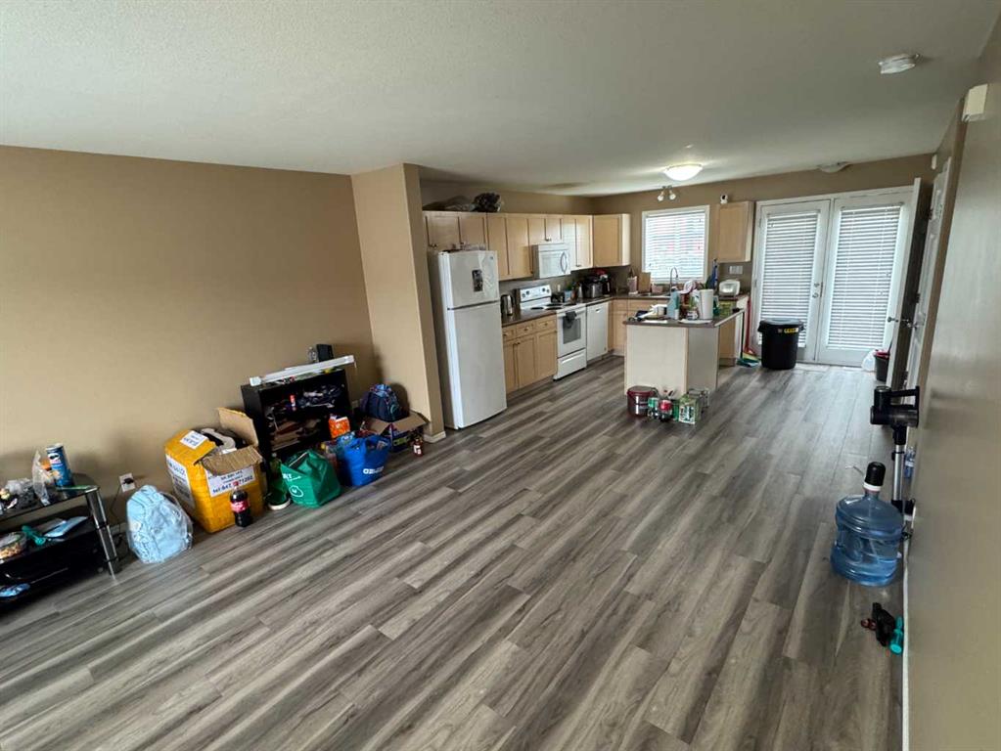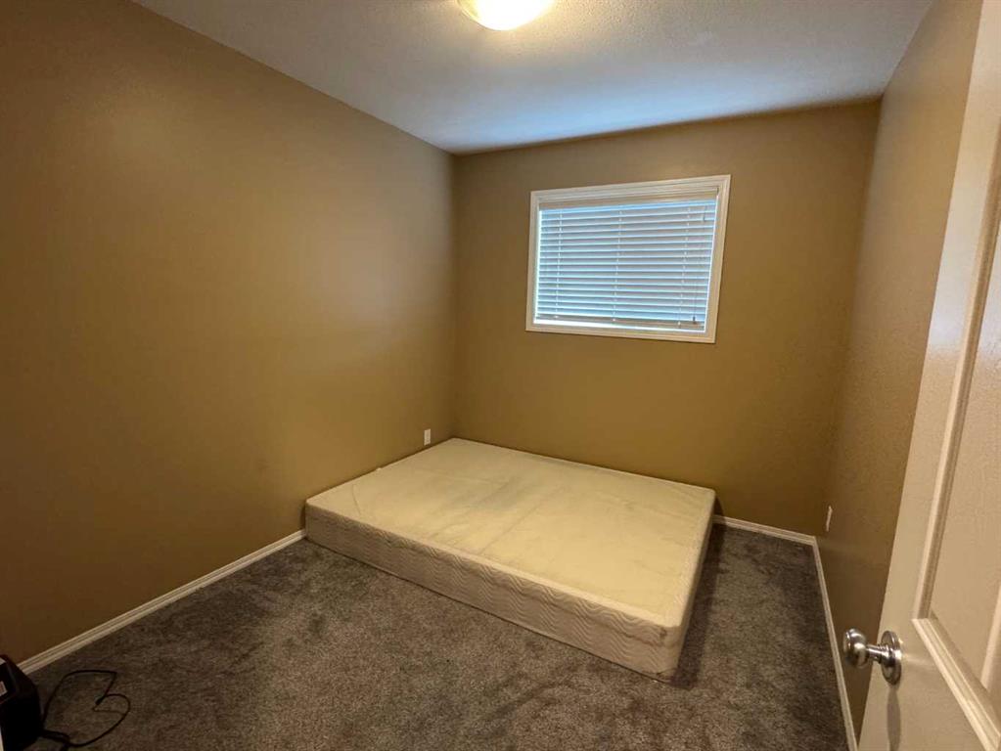Liz Papp / MAC'S REALTY LTD.
5, 4729 18 Street , Townhouse for sale in Wallacefield Lloydminster , Saskatchewan , S9V1P3
MLS® # A2249451
This 3 bedroom Townhome is located in the South View area, south side of Lloydminster. Very well maintained and it is currently tenant occupied until September 30, 2025. Quick possession can be accommodated. The upper level has 3 bedrooms and a 4 - piece bathroom. The main floor has a large open concept with the living room / dining room / kitchen. There is a 2-piece bath off the kitchen to avoid having to go upstairs. There is a garden door to the back yard area with a patio for barbecuing or a pati...
Essential Information
-
MLS® #
A2249451
-
Partial Bathrooms
1
-
Property Type
Row/Townhouse
-
Full Bathrooms
1
-
Year Built
2008
-
Property Style
2 Storey
Community Information
-
Postal Code
S9V1P3
Services & Amenities
-
Parking
AssignedParking PadPavedPlug-InSide By SideStall
Interior
-
Floor Finish
CarpetLaminateVinyl Plank
-
Interior Feature
Kitchen IslandLaminate CountersNo Animal HomePantry
-
Heating
Floor FurnaceForced AirNatural Gas
Exterior
-
Lot/Exterior Features
None
-
Construction
Vinyl SidingWood Frame
-
Roof
Asphalt Shingle
Additional Details
-
Zoning
R4
$843/month
Est. Monthly Payment
