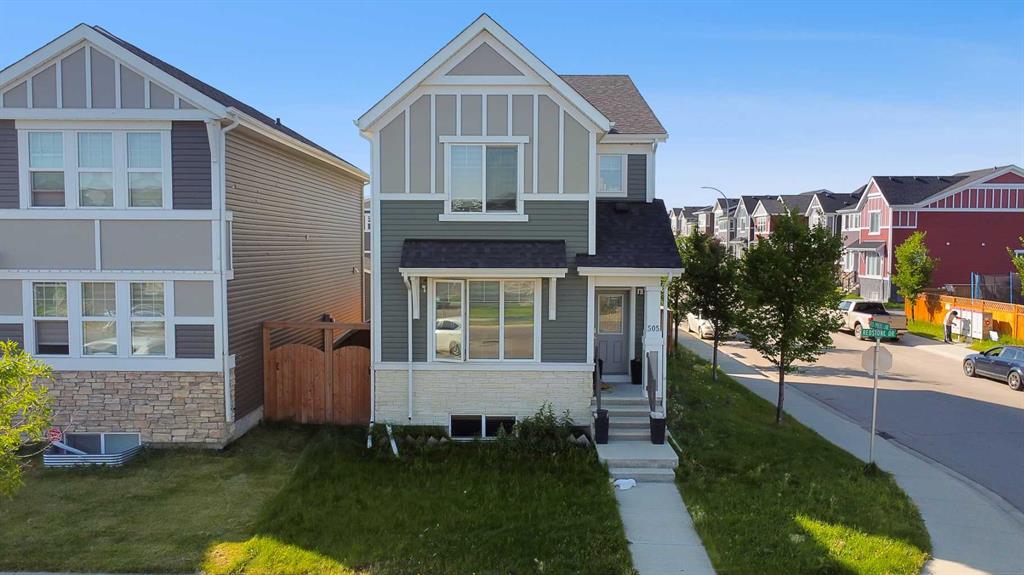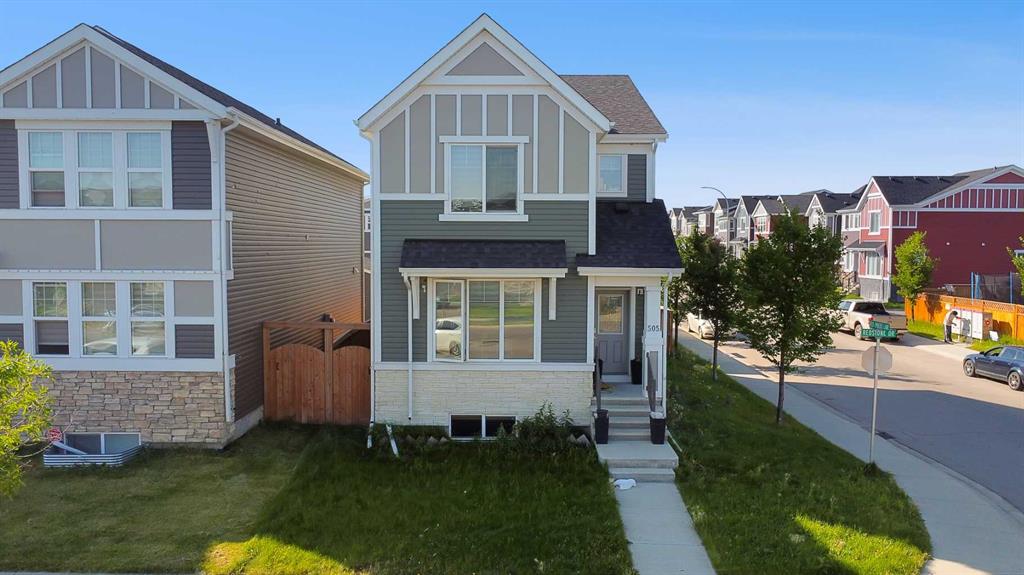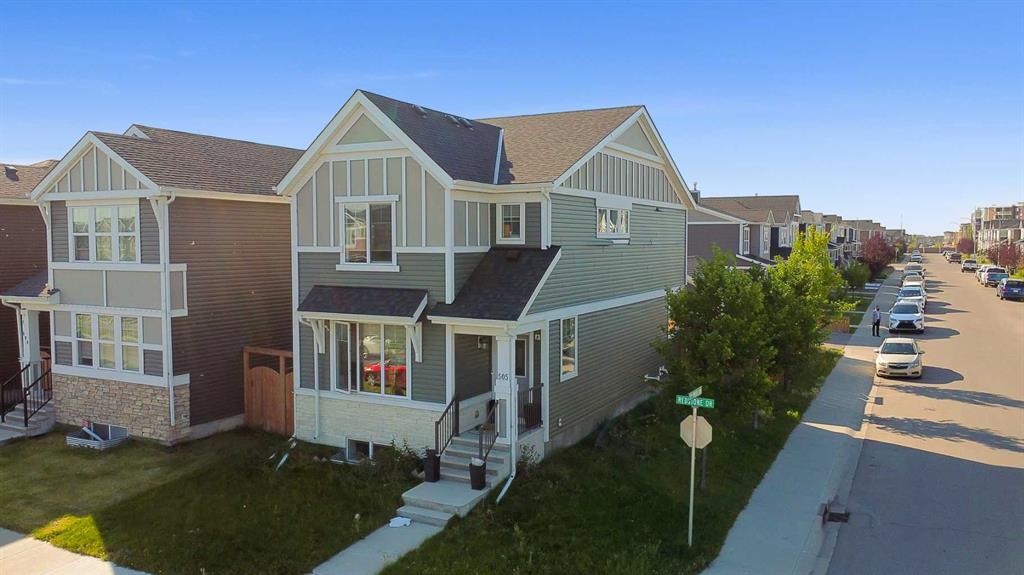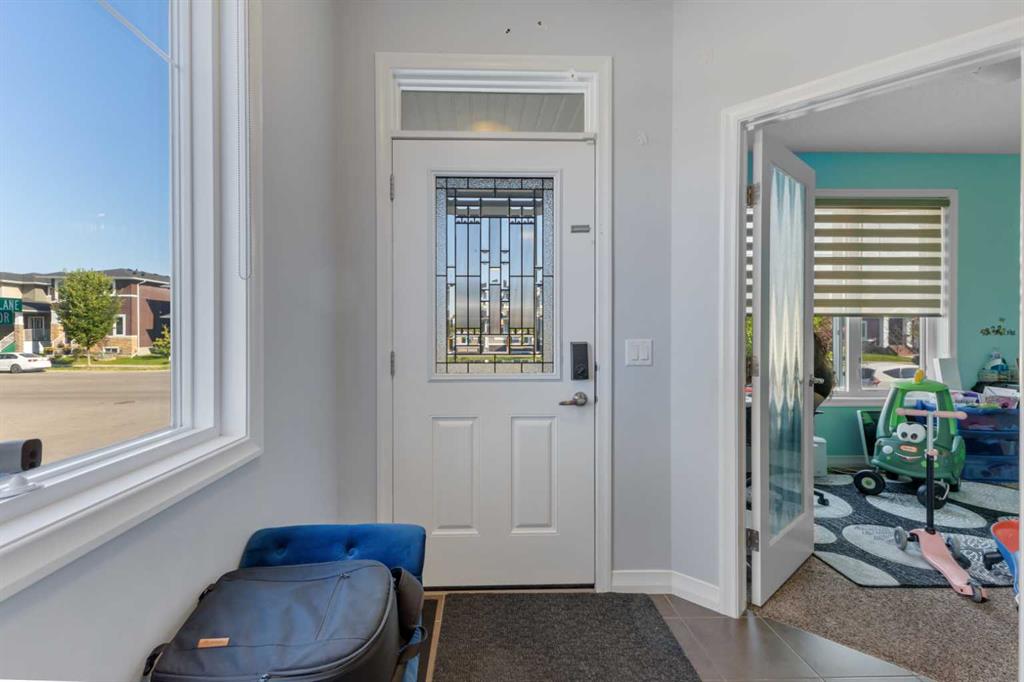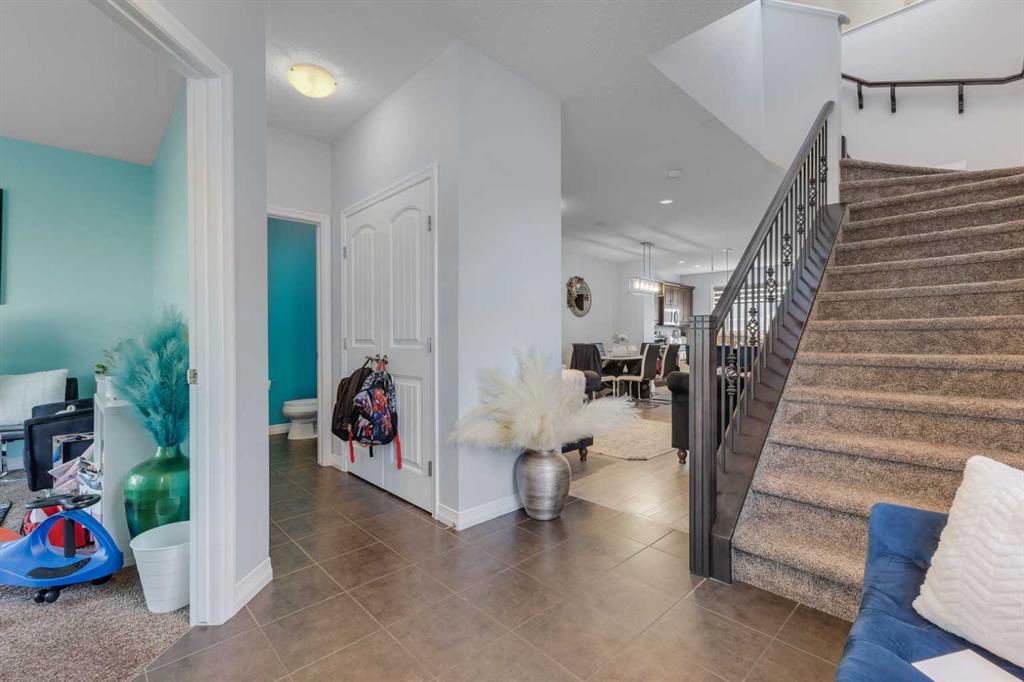Aman Jaswal / Real Broker
505 Redstone Drive NE, House for sale in Redstone Calgary , Alberta , T3N 0R2
MLS® # A2252667
**OPEN HOUSE: SUNDAY, AUG 31 FROM 12:00 PM TO 3:00 PM** PRIME LOCATION | CORNER LOT | 4 BEDROOMS + MAIN FLOOR OFFICE | FINISHED BASEMENT | DOUBLE GARAGE | Welcome to this stunning detached home on a desirable corner lot in Redstone NE, offering both functionality and convenience for modern family living. The main floor boasts an open concept layout with a bright living and dining area, complemented by a stylish kitchen featuring a centre island and walk-in pantry. A versatile bedroom/office on the main fl...
Essential Information
-
MLS® #
A2252667
-
Partial Bathrooms
1
-
Property Type
Detached
-
Full Bathrooms
3
-
Year Built
2016
-
Property Style
2 Storey
Community Information
-
Postal Code
T3N 0R2
Services & Amenities
-
Parking
Alley AccessDouble Garage DetachedGarage Faces Rear
Interior
-
Floor Finish
CarpetCeramic TileLaminate
-
Interior Feature
Ceiling Fan(s)Granite CountersKitchen IslandNo Animal HomeNo Smoking HomeOpen FloorplanPantryStorageWalk-In Closet(s)
-
Heating
Forced Air
Exterior
-
Lot/Exterior Features
Private Yard
-
Construction
Vinyl SidingWood Frame
-
Roof
Asphalt Shingle
Additional Details
-
Zoning
R-G
$3065/month
Est. Monthly Payment
